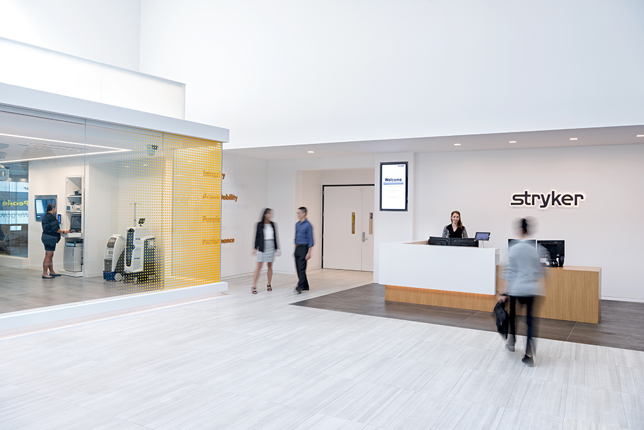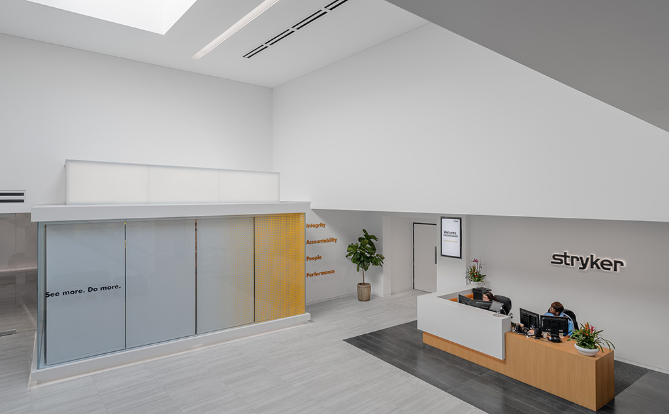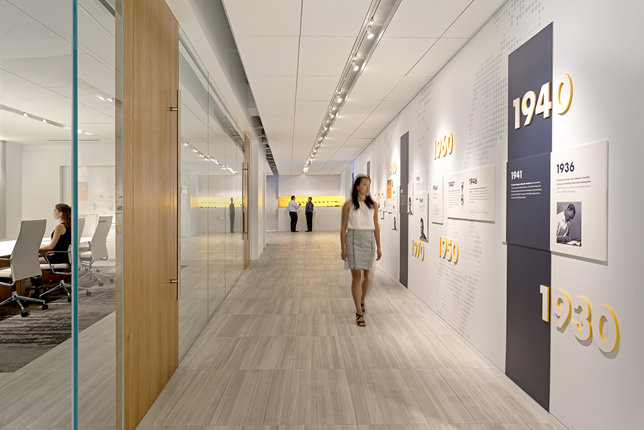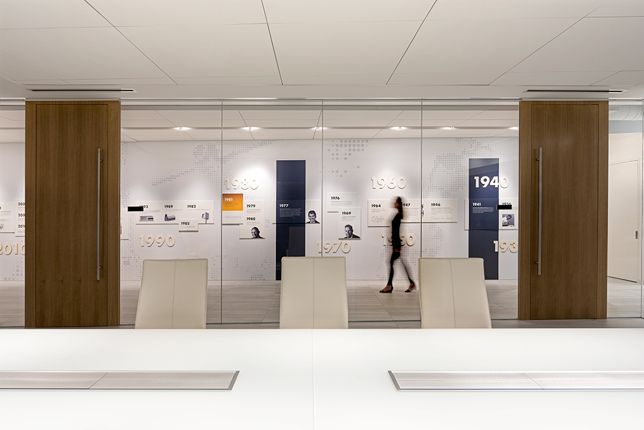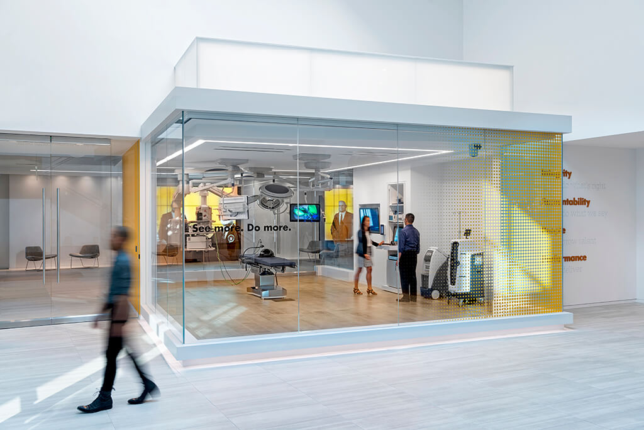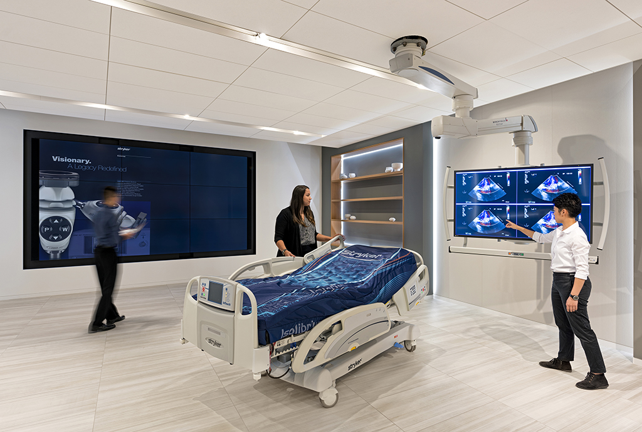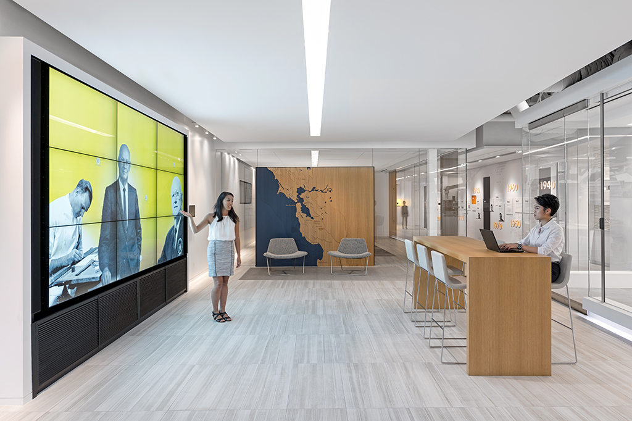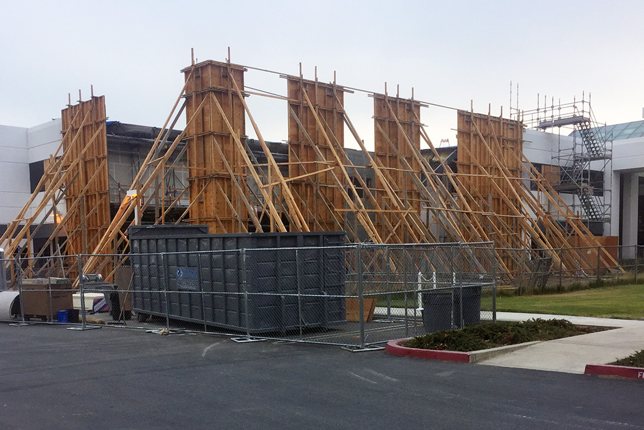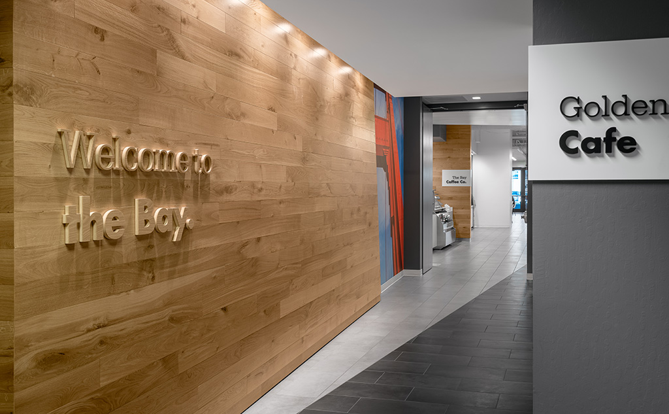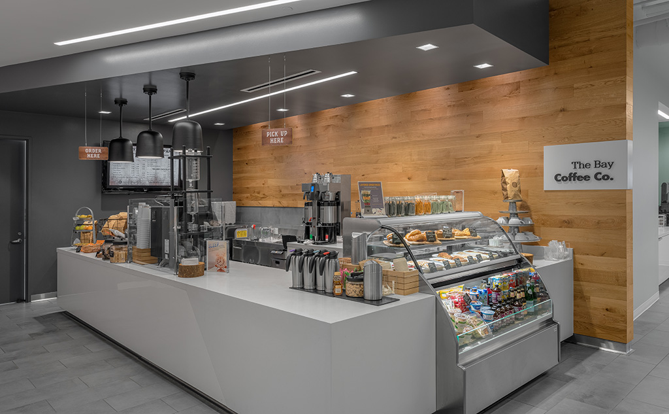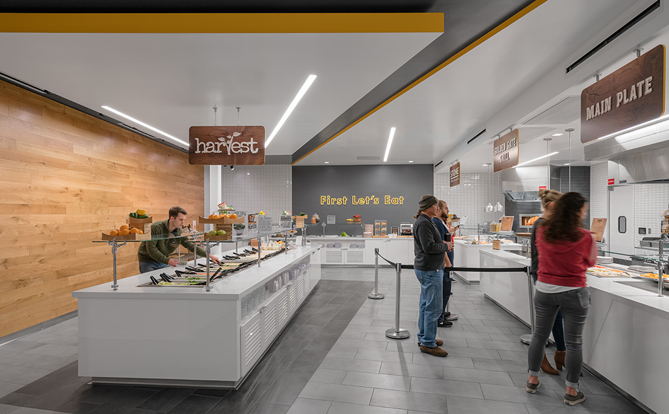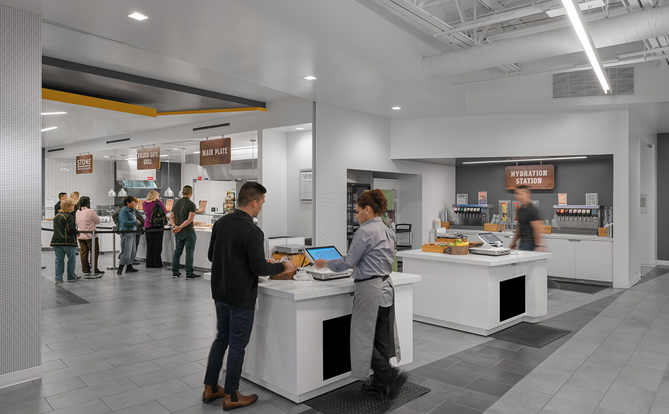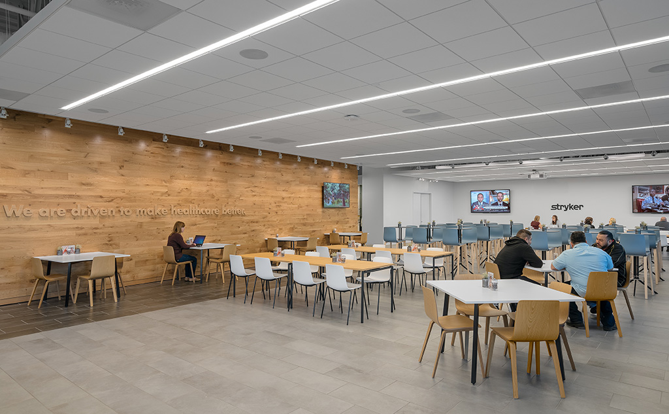United States
Stryker Endoscopy
BCCI was hired to manage all facets of design, construction and FF&E vendor fit-up for Stryker Endoscopy’s multi-phased upgrades to its division headquarters in San Jose. The renovations include a new Customer Experience Center (CEC) – an interactive space that allows customers to learn about the medical technology company’s history and cutting-edge products complete with a glass-enclosed “Operating Room of the Future.” Adjacent to the demonstration space, BCCI also renovated the main two-story lobby with an open atrium. Both the CEC and lobby were completed with custom finishes.
In the second phase of construction, BCCI built a two-story ground-up extension to the existing building and renovated a grab and go cafe, transforming it into a full-service cafeteria. The new improvements have enhanced both the form and function of Stryker’s office space and workplace amenities for its employees.
COMPANY
sectors
Clent
Stryker Endoscopy
Location
San Jose, CA
Architect
Gensler, RHAA Landscape Architects
Completion Date
22/04/2017
Size
17,300 sf
