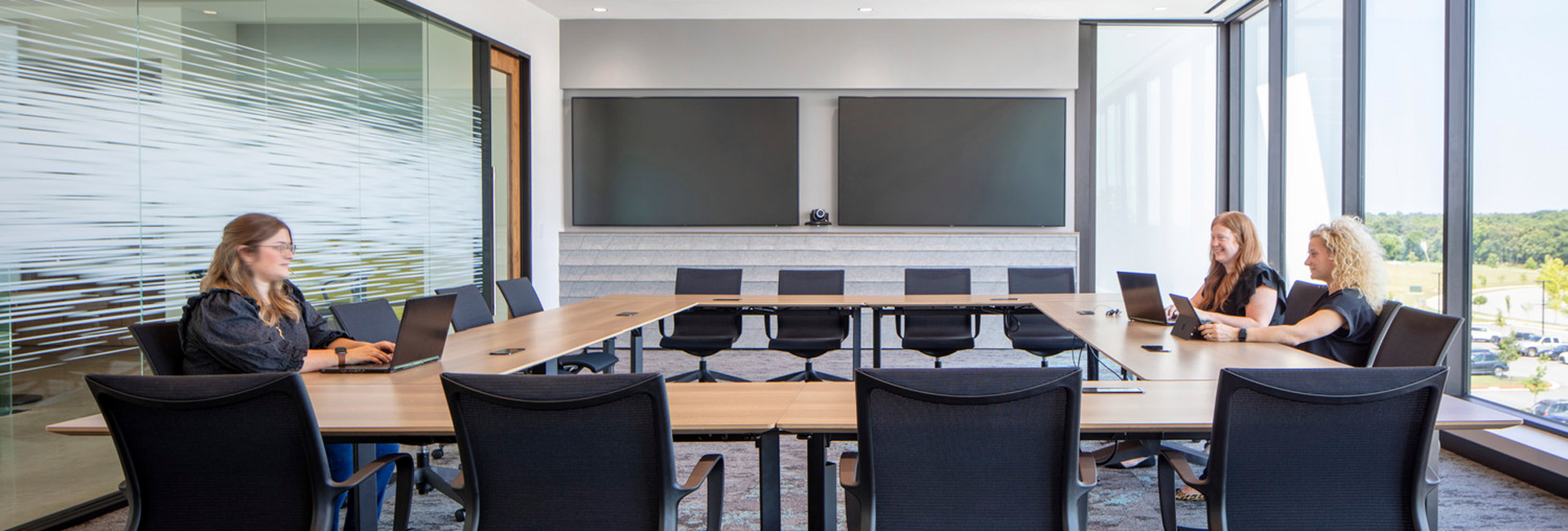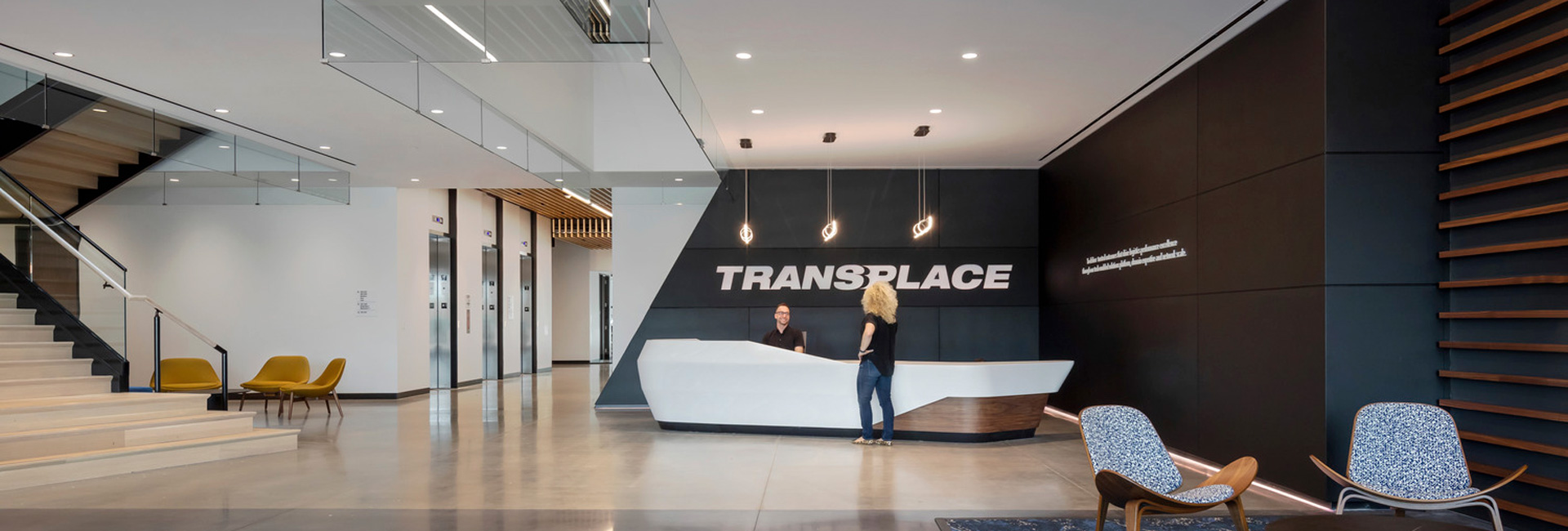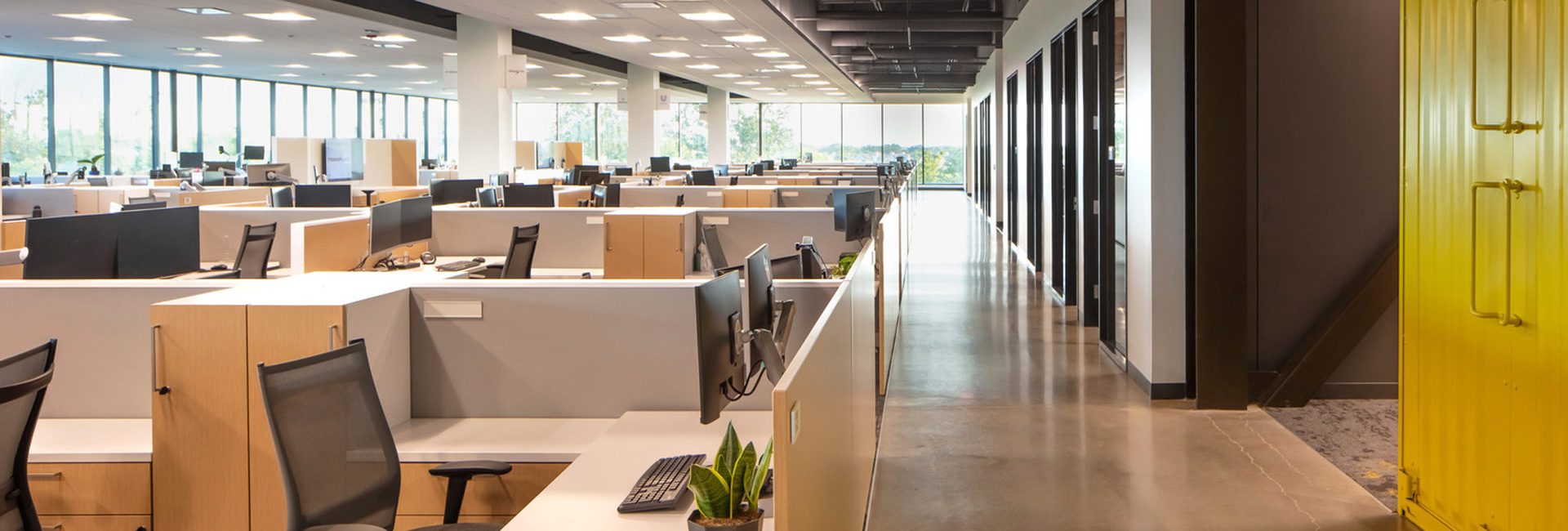United States
Transplace Regional Office
Structure Tone Southwest completed the new regional office fit-out of a first-generation space for the global transportation firm, Transplace. The newly constructed, three-story building is occupied completely by Transplace’s regional operations teams.
For the most efficient delivery, our team developed and employed a staggered schedule approach. Once the shell building was released for interior construction, our team worked concurrently with the core and shell contractor to prepare the space for the monumental stair. Our team wanted to allow the maximum amount of time to complete these specialty spaces. The monumental stair spans all three floors and is a focal point throughout the building. Our team completed the electrical rough-in and wall layouts for the first floor spaces, including training rooms, breakroom and market area, customer experience center, main lobby, coffee bar, fitness center, primary electrical and MDF rooms, and extensive open office and collaborative spaces.
The second and third floors primarily house open office workstations and huddle spaces. Large conference rooms are located at each quadrant for larger gatherings. This flexible work environment required extensive IT/AV coordination to provide the setup necessary for the logistics and transportation technology company.
Special aspects to this project include the custom train car doors installed as a feature in the space. Our team added a 1MW generator and generator pad and a 1,200-amp, four-pole ATS to the switchgear.
Image © Corgan
Architect
Corgan Associates
Client
Transplace
Address
4909 W Magnolia Street
Location
Rogers, AR
SF
150,000sf
Contract
Lump Sum
Architect
Corgan
Project Engineer
Purdy-McGuire, Inc
Owner's Rep
Cushman & Wakefield



