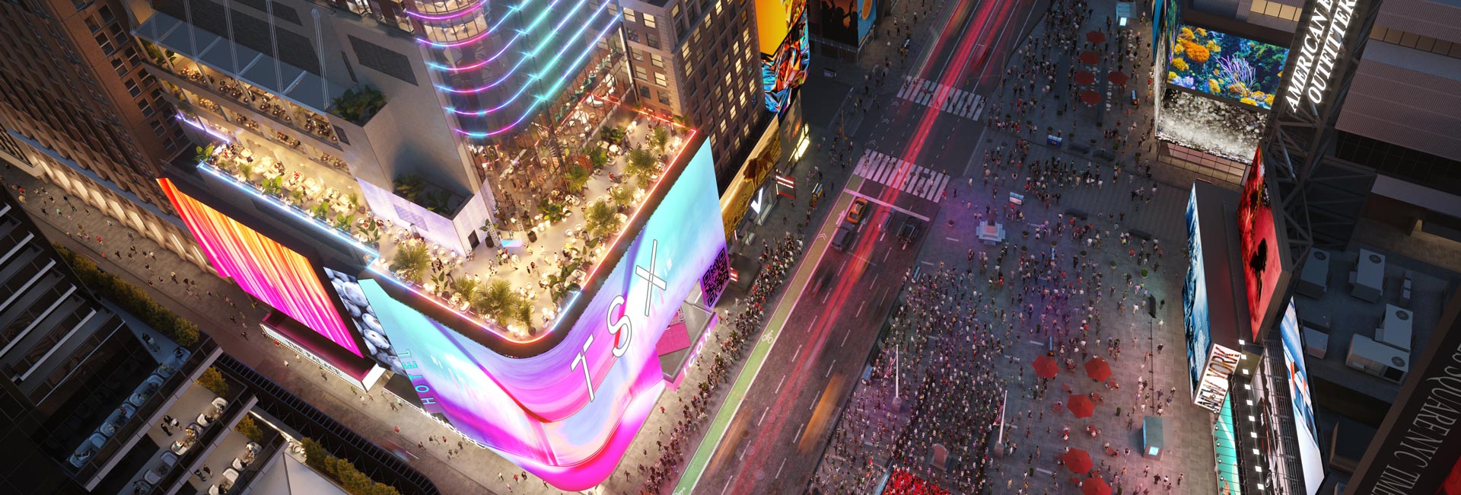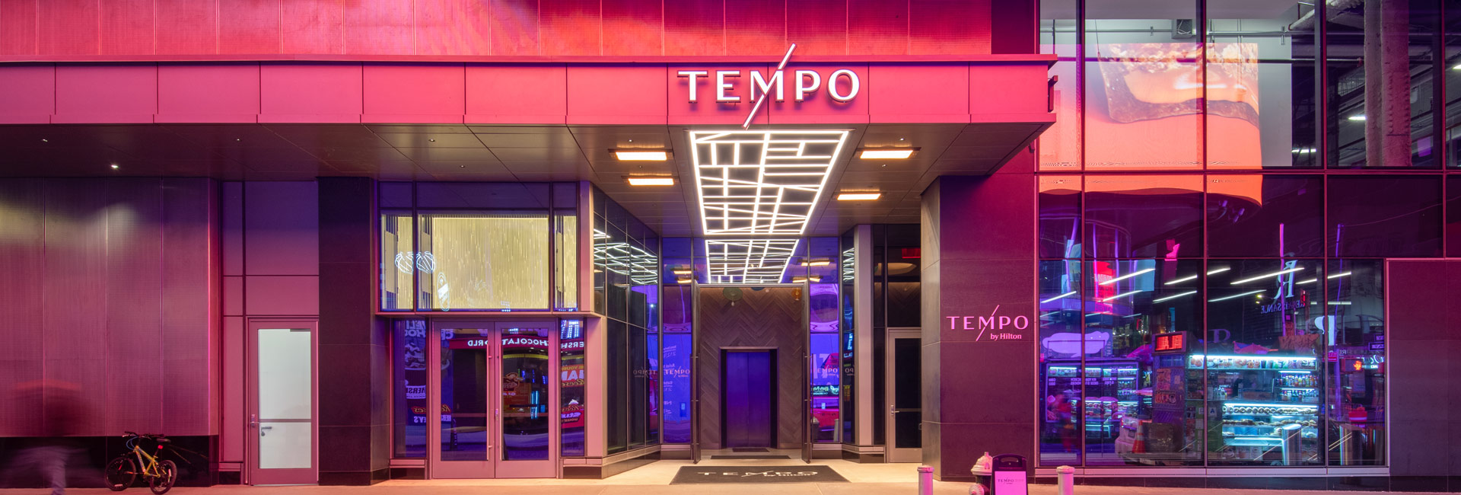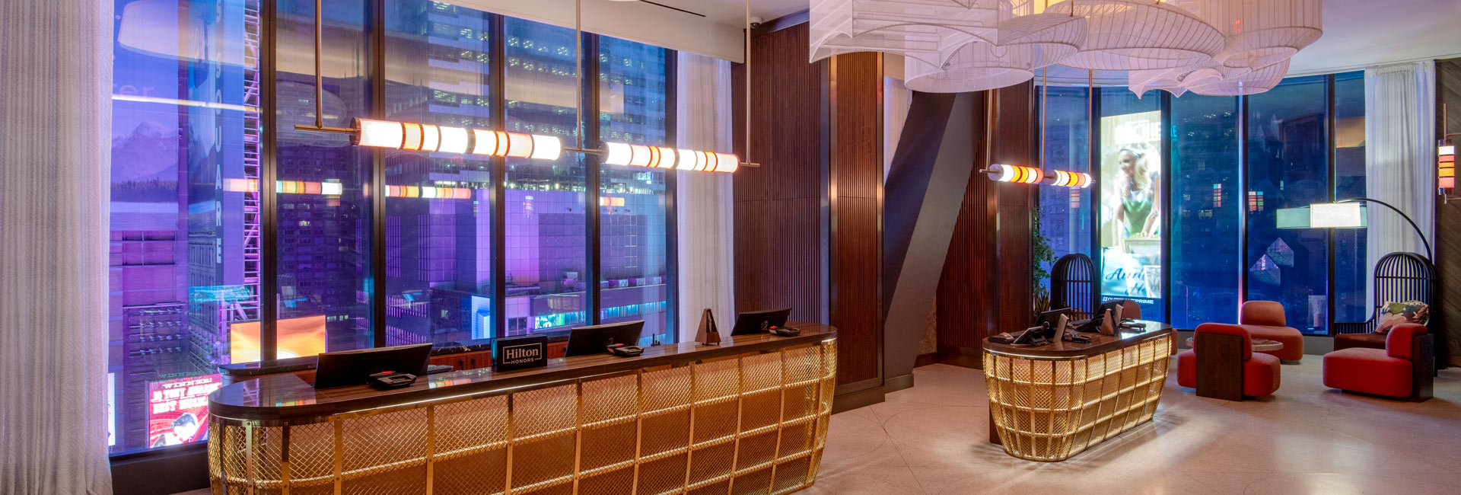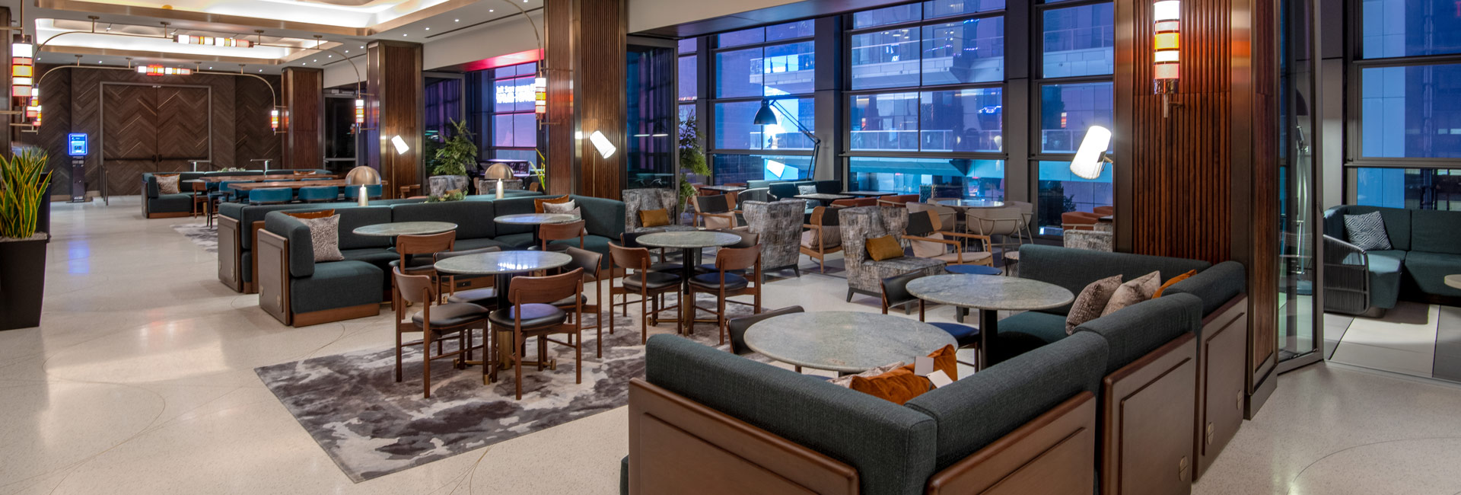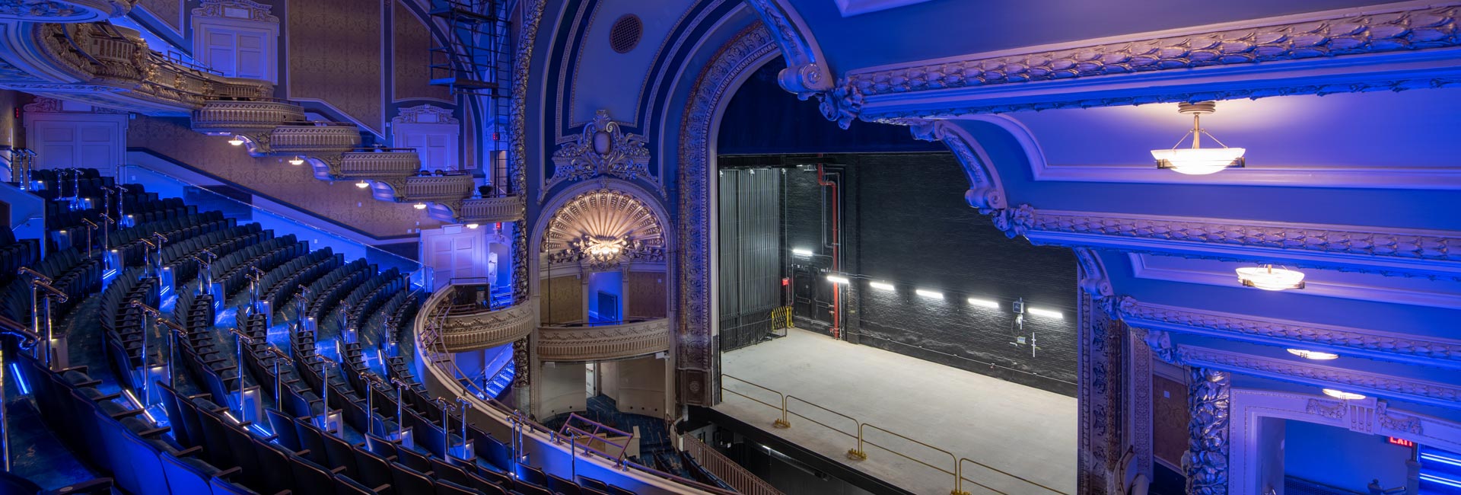United States
TSX Broadway – Theatre & Hotel
You have never seen a project like this before. This ambitious reimagination entailed the demo of an existing hotel tower and re-building a new 5-star hotel tower, while lifting a Landmarked theatre 31’ in the air to create space for new entertainment and retail spaces at and below grade.
The hotel tower at and above the 12th floor was demolished and rebuilt to increase the floor-to-floor height. In its place, we built a new 45-story tower with 2 levels below grade for total area of nearly 530,000sf. The building usage is divided between retail totaling 75,000sf; 18,000sf of LED signage; entertainment, historic theater, 669-key hotel, building services, and back of house. We raised the Palace Theater approximately 31’ to allow for the construction of an expanded retail area below. A key element of the raising of this theater was three, 4-story post-tension transfer girders that allow the new hotel tower to span over the existing Theater. Each girder consists of at least 13 tendons which had to be tensioned several times as new concrete floors were added to the building and steel floors were hung from the girder undersides. Deflections, temperature, and concrete strength were closely monitored to properly time the tendon tensioning and reshore removal. They are currently the largest post-tensioned transfer system in NYC. The current plan for raising the Theatre involves selective demolition of support spaces, and then construction of a new support frame and foundations to accept the theater in its new position. Next, we disengaged the theater box from its foundations, introducing new support grid under the box, and establish the hydraulic lift mechanisms in designated locations. The support grid provides a permanent horizontal support in future location once the move is complete. We introduced a protective “cage” at four corners of the theater box and perform the vertical move using a synchronized system of hydraulic lift mechanisms. We also stabilized the horizontal support grid on to an elevated frame on 18 new columns. All restoration work adhered to Landmarks requirements while updating the theater into a 21st Century Times Square performance space.
COMPANY
services
Architect
Mancini Duffy, PBDW, Perkins Eastman, Wimberly Interiors
Client
Maefield Development, L&L Holdings, Fortress
Location
1568 Broadway New York, NY 10036
SF
530,000sf/ 45 floors
Contract
CM-at-Risk
Architect
PBDW, Mancini Duffy, Perkins Eastman, Wimberly Interiors
