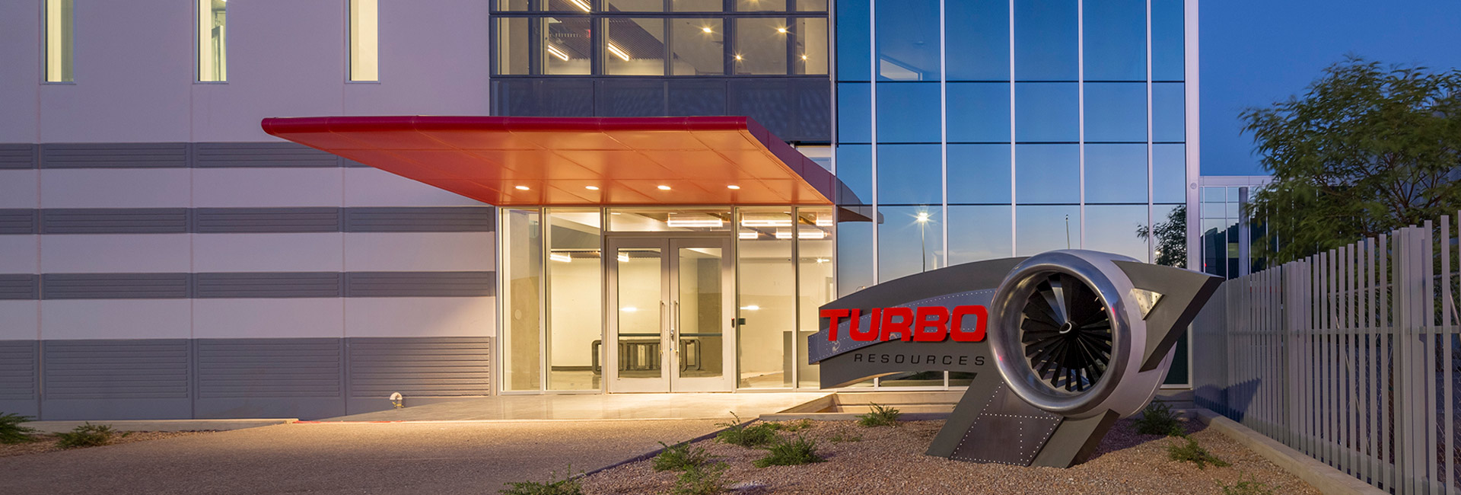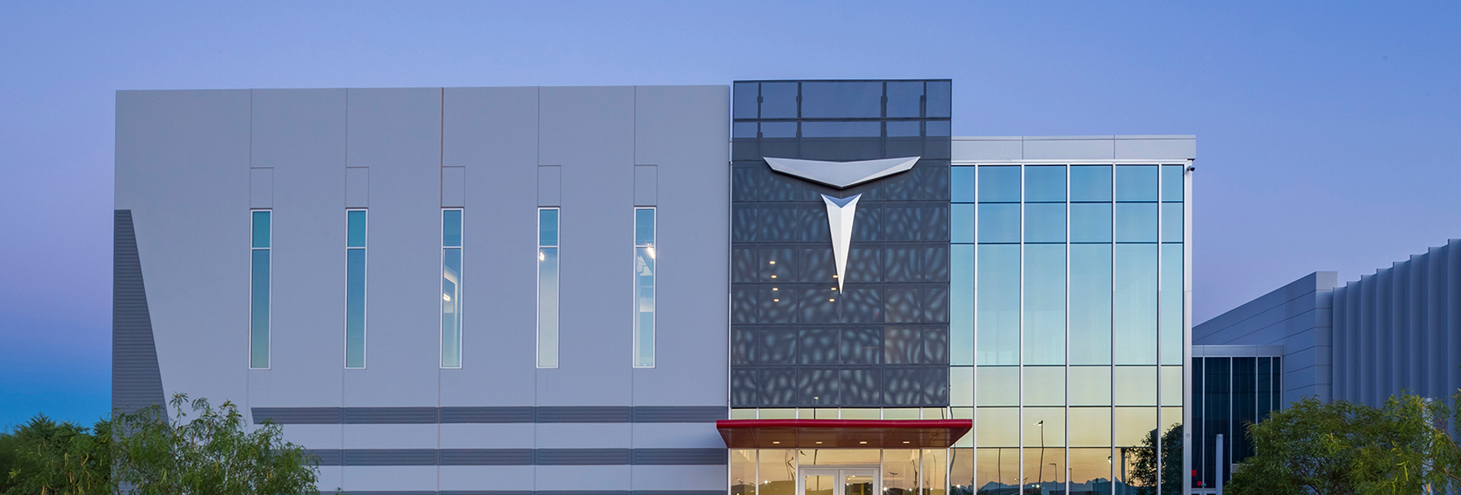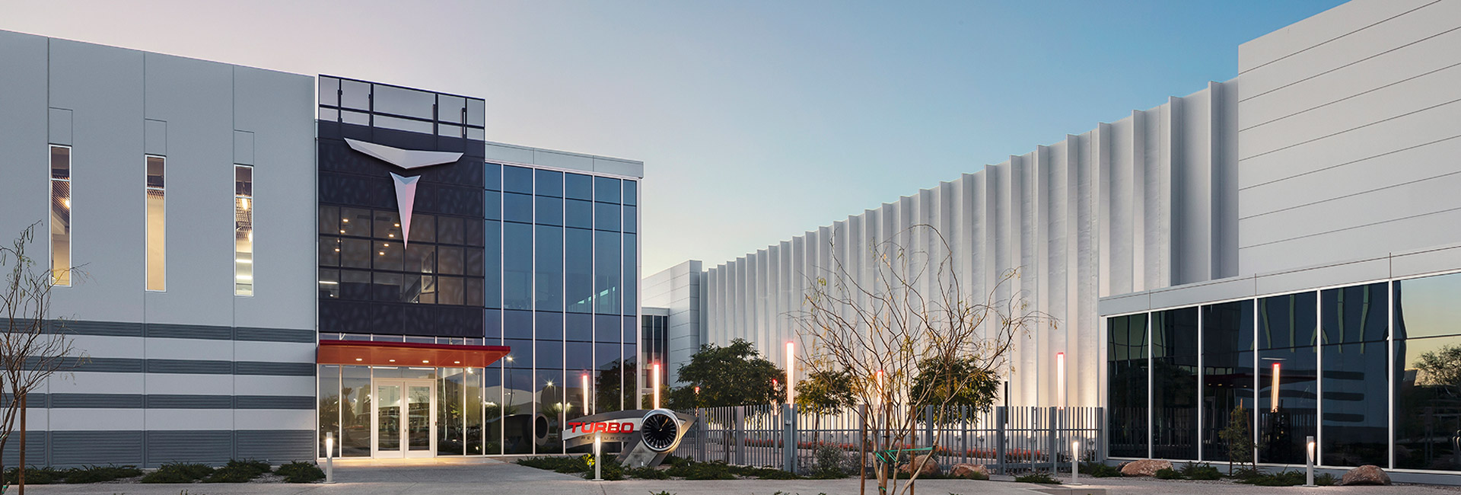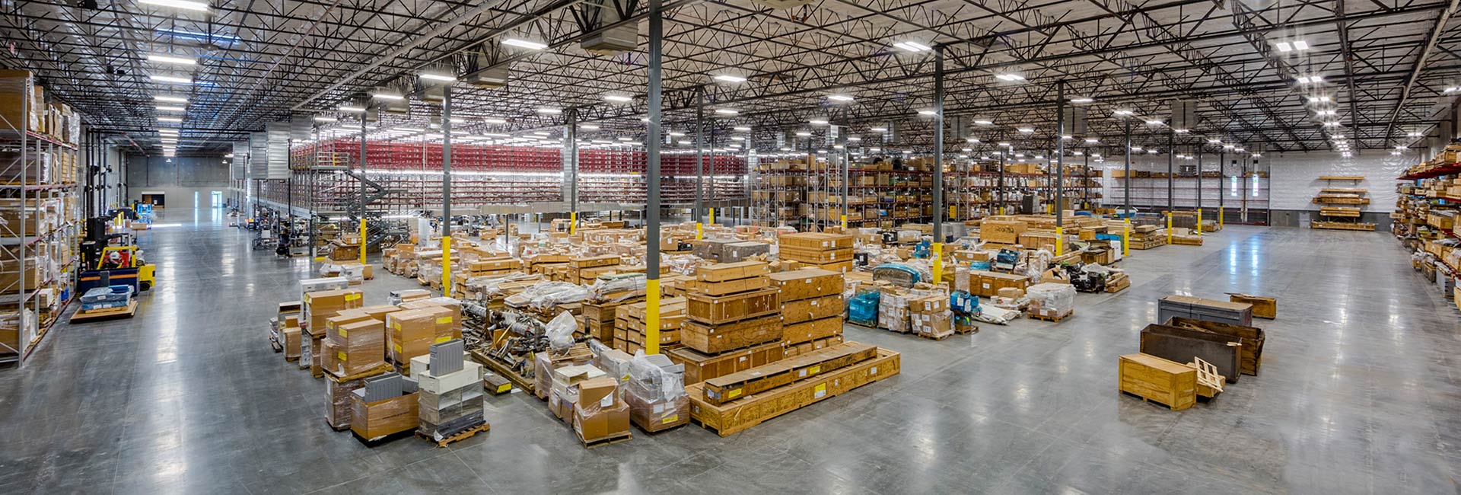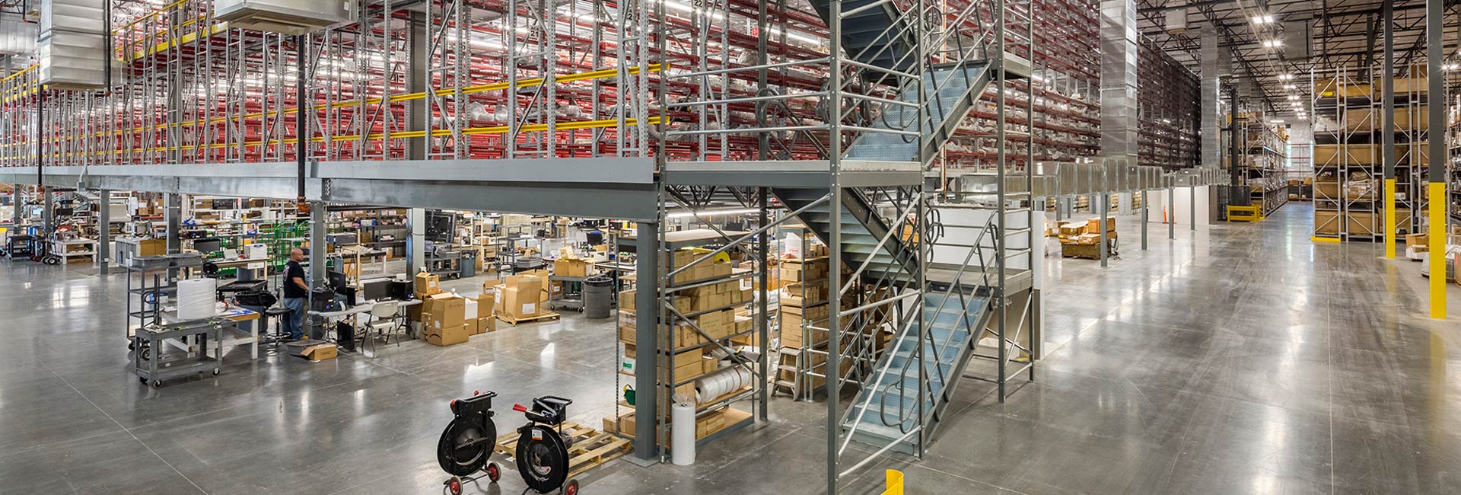United States
Turbo Resources
Spanning 18-acres, Turbo Resources’ topflight headquarters office encompasses 253,000 square feet of structural precast tees, glazed curtain wall glass utilizing insulated glazing modules, tilt-up walls, and structural steel columns. The roof is TPO insulated and features standoffs for the solar array system—which nearly completely covers the structure’s roof. The site is designed for an additional 185,000-square-foot warehouse/distribution facility sharing a common truck court. Parking is comfortable for the single-tenant/owner office and includes solar panel parking canopies over the parking lot and charging bays for electric vehicles.
The building integrates a gymnasium, spin studio, yoga studio, wellness/massage treatment rooms, an exterior activity sport court, full men’s and women’s locker suites, a public/community courtyard, and a training kitchen to promote healthy living. The facility also features a multi-level sorting system, integrating automated inventory and tracking—doubling Turbo’s warehousing capacity. Overall, Turbo’s Class A office space is state-of-the-art for its field—and most corporate headquarters for that matter.
Unique to any other office building built by Layton, the exposed pre-stressed double tees make for column-free floors spanning the width of the building for a supported second floor and roof system. Imagine a workplace unburdened by columns or barriers needed for structural support—that’s Turbo! This was all done in a great effort to future-proof their building for the next 25 years.
Architect
McCall & Associates
Client
Palomino Drive, LLC
Address
2615 North Arizona Avenue
Location
Chandler, AZ
SF
253,000sf
Contract
Stipulated Sum
Architect
McCall & Associates
Owner's Rep
Eric Hoffman
