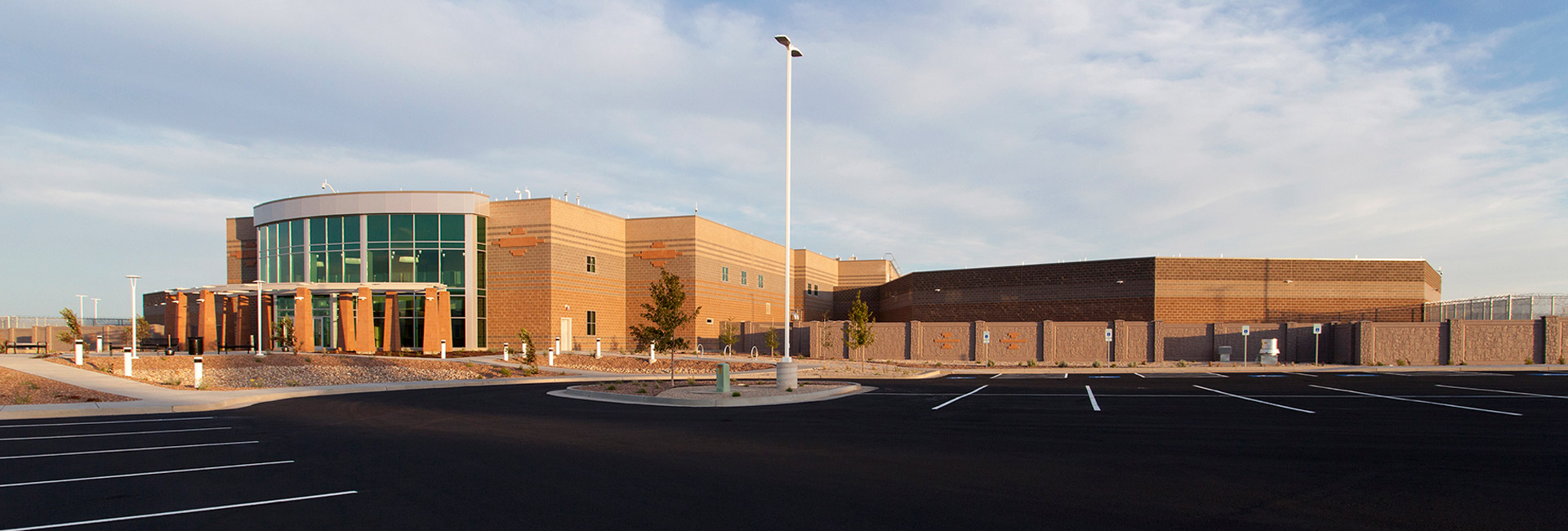United States
Ute Indian Tribal Justice Center
The Ute Indian Tribal Justice Center is a jail and courts facility that includes spaces for juvenile detention, adult detention, law enforcement and courts. The facility functions under direct supervision, allowing the detention staff to build personal relationships with the inmates. This aids in the operation of a safely run facility while reducing the recidivism numbers.
The facility has two detention pods of an octagonal shape flanking a central administration building which facilitates officer observation in the day rooms. The main level of the building is comprised of a booking area, central control, kitchen and laundry areas, and program rooms for education. The upper level includes the court room and staff spaces for the courts, prosecution, public defenders, and adult parole. Additionally, the facility also includes law enforcement offices, emergency operations, and a 911 call center. The building itself consists of honed and split face concrete block in earth tone colors reflective of the surrounding Uinta Basin and features curtain wall glazing, membrane roofing, stone veneer, metal paneling, and precast panel fencing.
The project included extensive site improvements, extension of nearby utilities, and the installation of a geothermal heating and cooling system intended to reduce the facility’s operating costs. Moreover, the project is built to a LEED Silver rating. The facility’s correctional unit is operated and maintained by the Bureau of Indian Affairs (BIA).
Architect
Babcock Design Group
Client
Ute Tribe of Uintah & Ouray Reservation
Address
910 South 7500 East
Location
Fort Duchesne, UT
SF
105,500sf
Contract
CM-at-Risk, CM/GC, GC
Architect
Babcock Design Group
Owner's Rep
Greg Buxton

