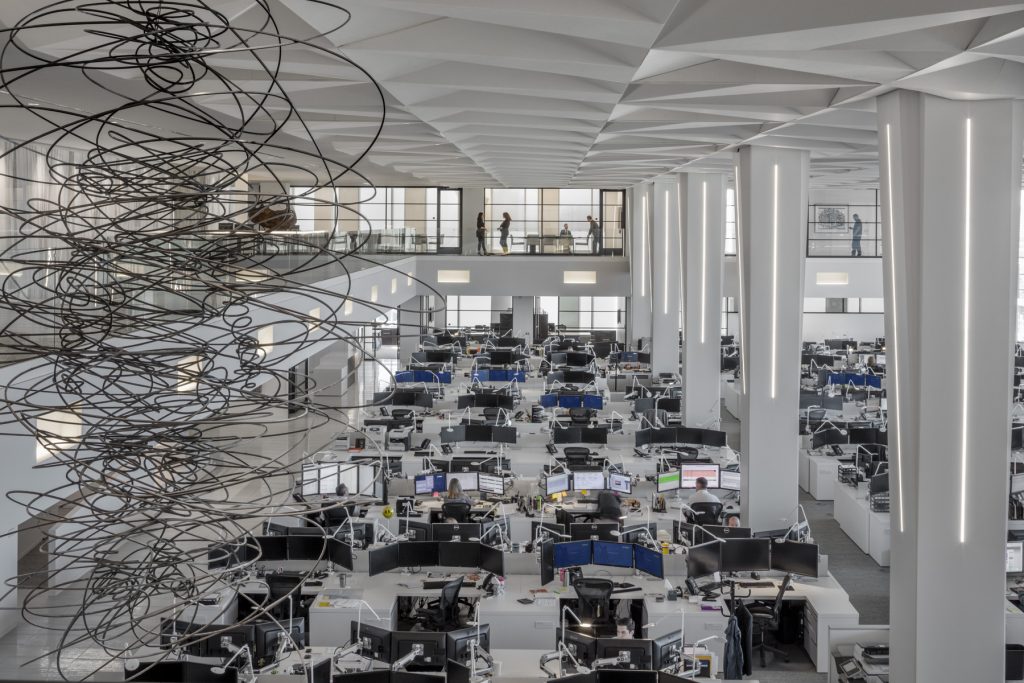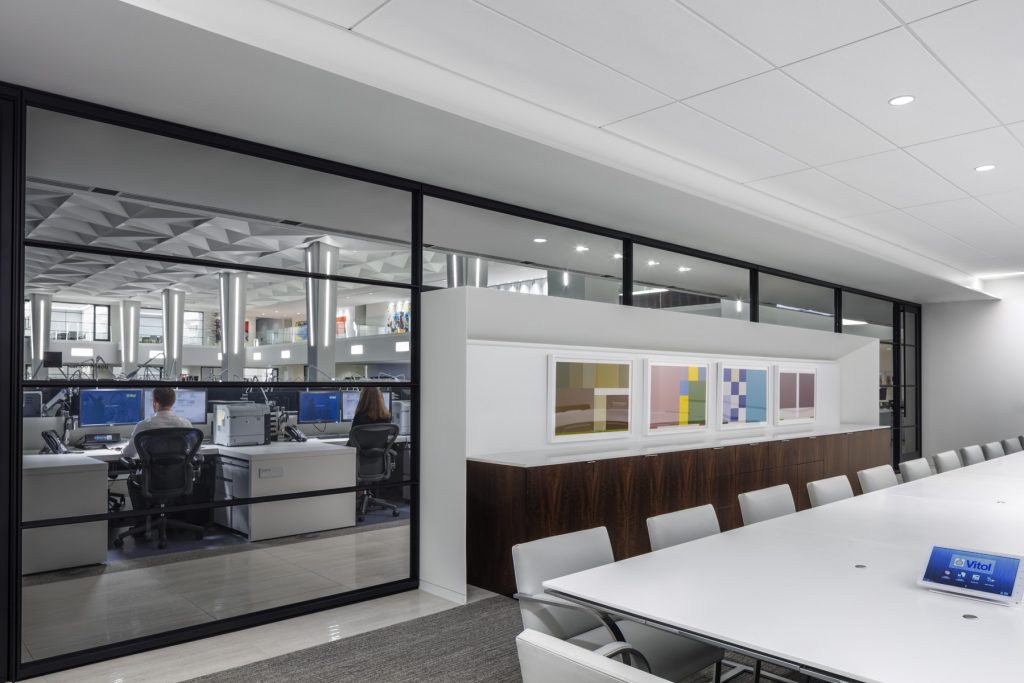Trading Spaces: A New Look for a Houston Energy Giant
As one of the world’s largest independent energy trading companies, Vitol needed its Houston, Texas office to reflect that impressive reputation. With its one-of-a-kind artwork and design features, its new space delivers.
But creating such a special space meant taking some special measures, says Structure Tone Southwest project manager, Neel Watts. “Virtually every feature of this office was specific to this job,” he says. “There was nothing cookie-cutter about it, so we had to get creative in our approach to nearly every portion of it.”
Complexity and creativity were, indeed, running themes throughout the project. “Offices with huge trading floors like this one have a lot of inherent requirements,” Watts says. “The sheer amount of electrical and data infrastructure involved in creating a functional trading floor is one thing, but accommodating that in a sophisticated, sleek design like this added another challenge.”
Function First
The trading floor is the heart of Vitol’s operations, so its functionality was their highest priority. To accommodate the complex data and electrical network necessary for worldwide trading, the project involved installing a raised floor system. What’s more, incorporating a raised floor trims two feet from the ceiling height, making typical ceiling HVAC ductwork a no-go. That meant the air system and duct highway must also fit within the raised floor space. The construction team worked closely with the engineers to judiciously review and verify the specs to ensure those systems could fit together— and function smoothly—within those tight quarters.
The floor itself also required careful installation given its many layers. Because a raised floor allows much more movement than a concrete one—a potentially scary proposition given all of the infrastructure housed within the floor —its installation involved topping 1 1/8” plywood with a combination of crack-suppression membrane, an ECOsilence membrane and porcelain tile for added stability.
Another complication with the flooring was that the raised floor was limited to the trading floor only. So, according to Watts, the transition from that area to others was tricky. “The servery, fitness center, restrooms and other areas on the 10th floor didn’t involve raised flooring, so the traditional flooring had to match. It was tough to ensure it all lined up.”
The construction team solved the problem by building 4-inch foam lifts for a total of 20 inches, on which another 4 inches of lightweight concrete topping was poured. The team then carefully aligned the transitions from that floor surface to the materials on different sections of the raised floor—those topped with tile and those with an additional layer of carpet.
Form Meets Function
While the functionality of the space was, of course, critical, it didn’t mean the design sacrificed style. Led by Houston architecture firm PDR, the design is refined and modern, with a number of distinctly creative elements, some of which are one-of-a-kind installations.
The Arktura Ceiling: The custom nature of this striking feature meant a long lead time before installation: 23 weeks. This posed a construction challenge as the schedule had to be perfectly timed to delivery so that the raised floor, drywall construction and suspension system would be at the proper stage for accommodating the prefabricated 80” x 80” panels. For the raised floor, enough progress had to have been made there to support the 10,000sf of scaffolding needed to install the panels. That progress was, in turn, dependent on how far the team would be able to get with the IT and air system infrastructure. To accommodate the suspension system, the drywall soffits had to not only be constructed ahead of time but built meticulously to the shop drawings since the panels would arrive on site prefabricated, leaving no room for on-the-fly adjustments.
The Exclusive Artwork: One of the senior leaders of Vitol’s Houston office is an avid art collector, a passion reflected throughout the office. The central piece of this collection is a specially commissioned sculpture by Brazilian artist Henrique Oliveria. Oliveria designed his piece to be created on site around one of the existing concrete columns, meaning the construction team needed to factor this process into the overall schedule—including the custom enclosure Oliveria needed to complete the piece on an active construction site.
“We met with Mr. Oliveria and his team beforehand and they explained to us what he needed,” says Watts. “With his demanding schedule, he had a small two-week window to get this done, so we had to make sure everything around him was ready.”
The Support Structures: In that same artistic spirit, many of the space’s support features were designed with added flair. The concrete support columns on the trade floor, for example, are flared at the top and embellished with LED lighting, neither of which is typical for structural columns. The open, “floating” staircase is unconventional as well. With its post-free cantilevered design, the construction team had to coordinate very closely with the structural engineers to ensure proper support.
The Office Fronts: PDR’s vision for the new office was one of elegance and sophistication. To help make sure that design translated to construction, the design team brought Structure Tone into the selection process for office fronts to help determine which systems would work best.
“We looked at a number of office front products,” says Watts. “We agreed with the recommended DIRTT system as, based on our experiences, it met those constructability and sustainability needs and really complemented the design vision. At the time of construction, there wasn’t another system like it in Houston.”
A Hub of Activity
With its full kitchen and servery, showers and fitness facilities and a sweeping view of downtown Houston, Vitol’s new office has certainly become the talk of the town. The brand new building—which was still under construction as the office construction began—has become the anchor of a new “urban activity center” along Levy Park in Houston’s Upper Kirby neighborhood.
“While the many unique features and amazing amenities of this project could be challenging, we were so proud and excited to be a part of it,” Watts says. “There’s really nothing like it in Houston.”
Project Details
Size: 60,000sf
Architect: PDR Architects
Completion: January 2016
Sector: Commercial
Services: Construction Management
Owners Rep: Cushman & Wakefield
Engineer: IA Naman & Associates


