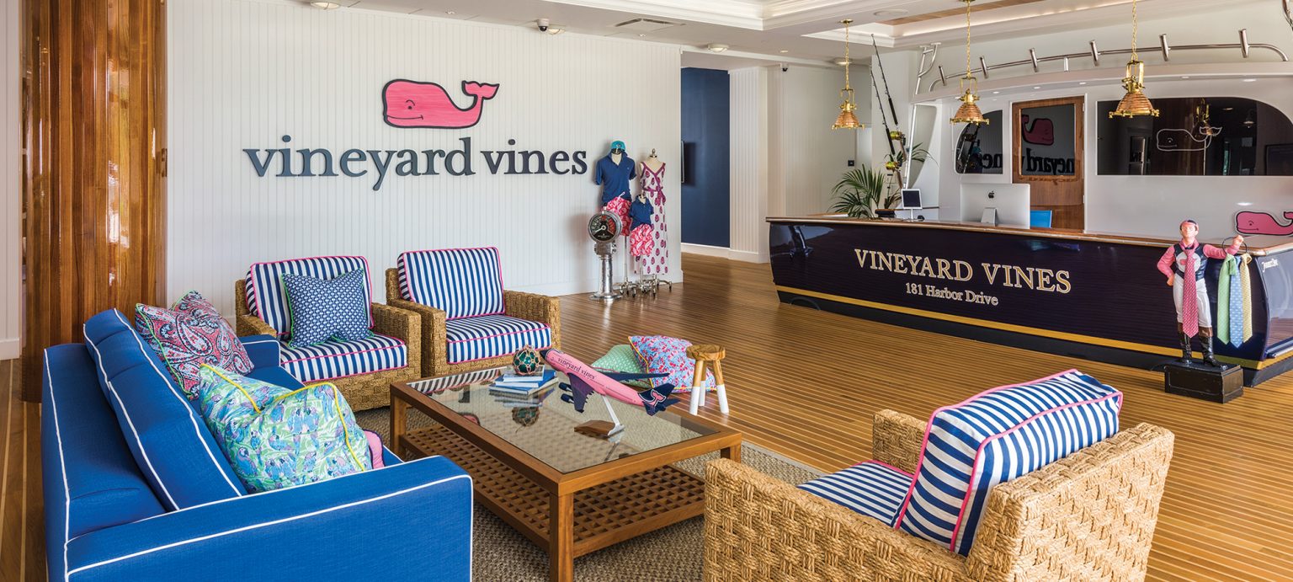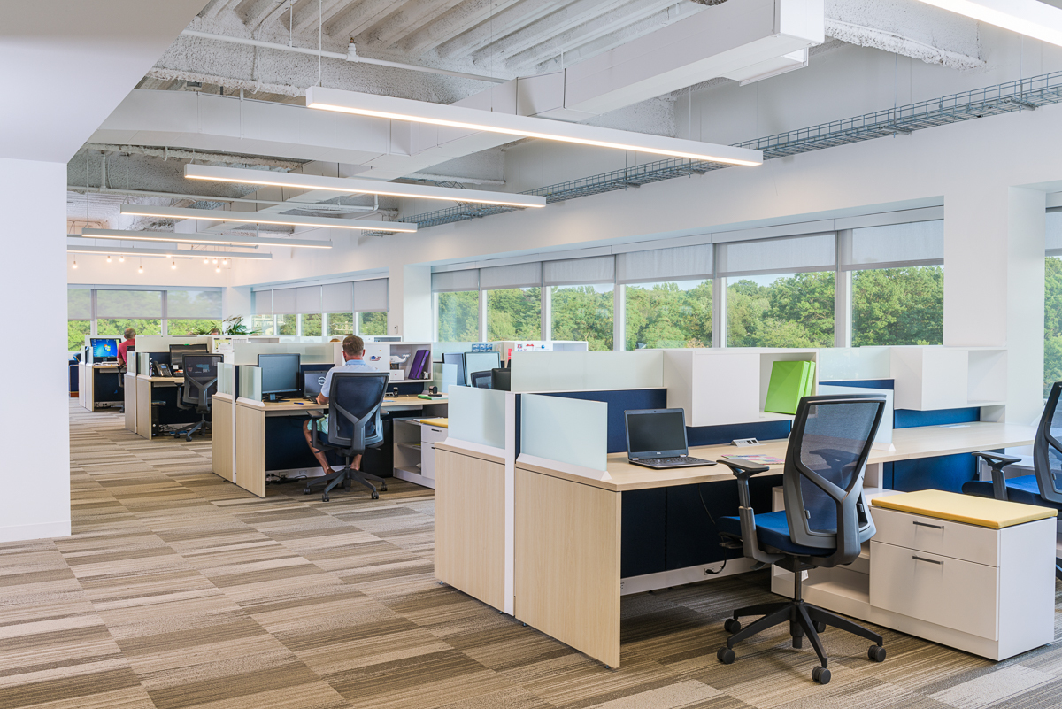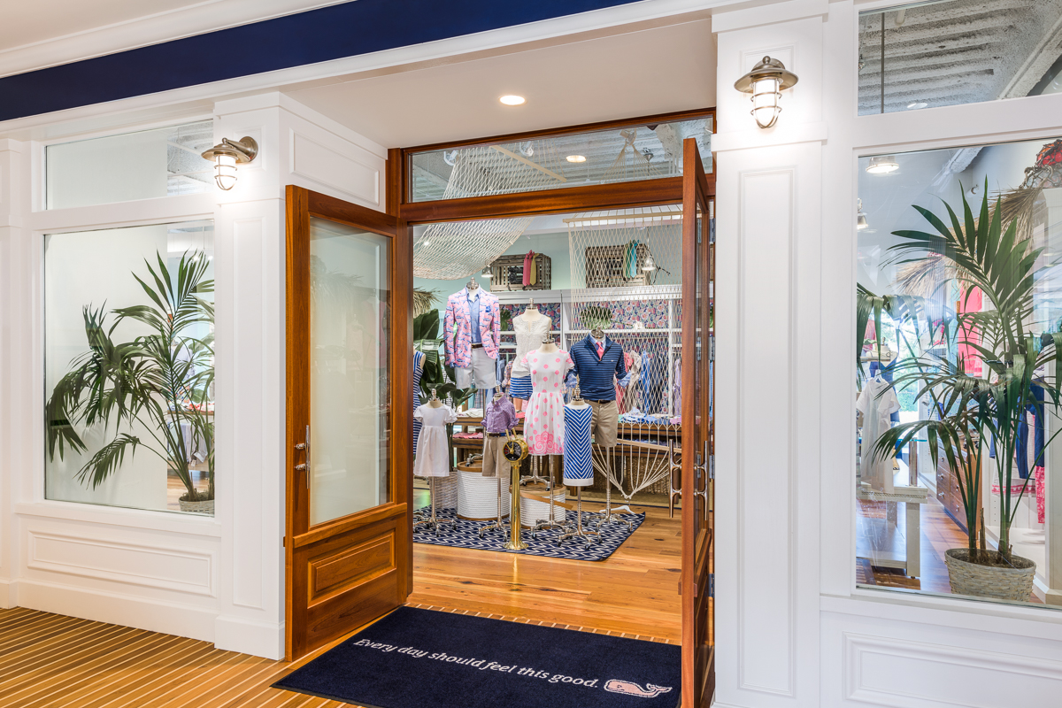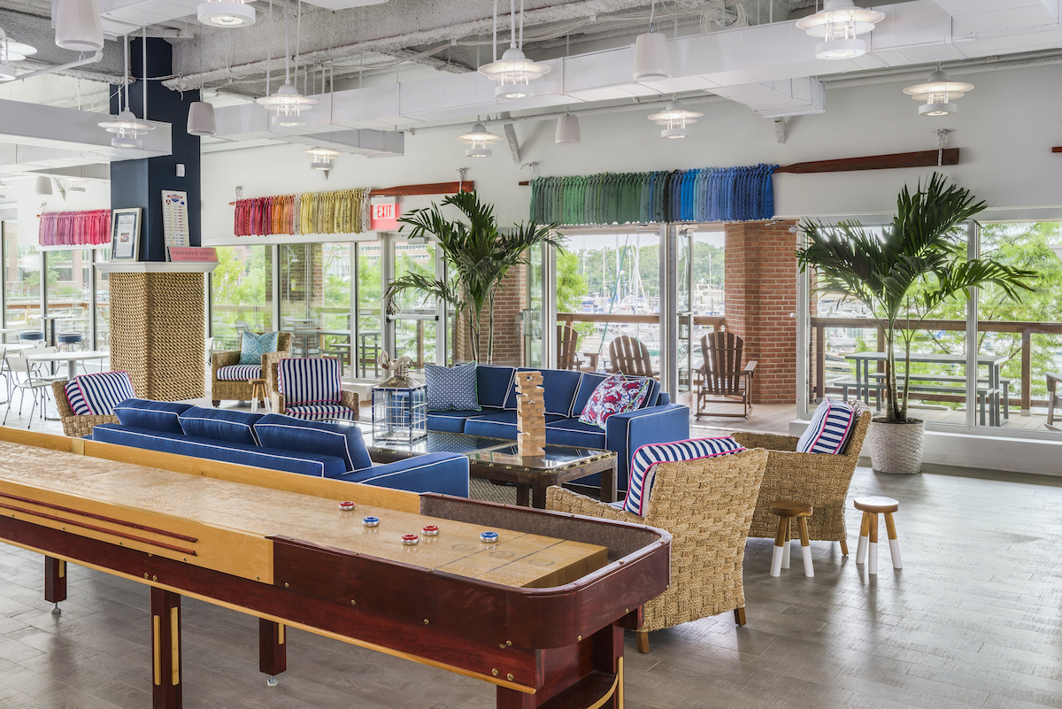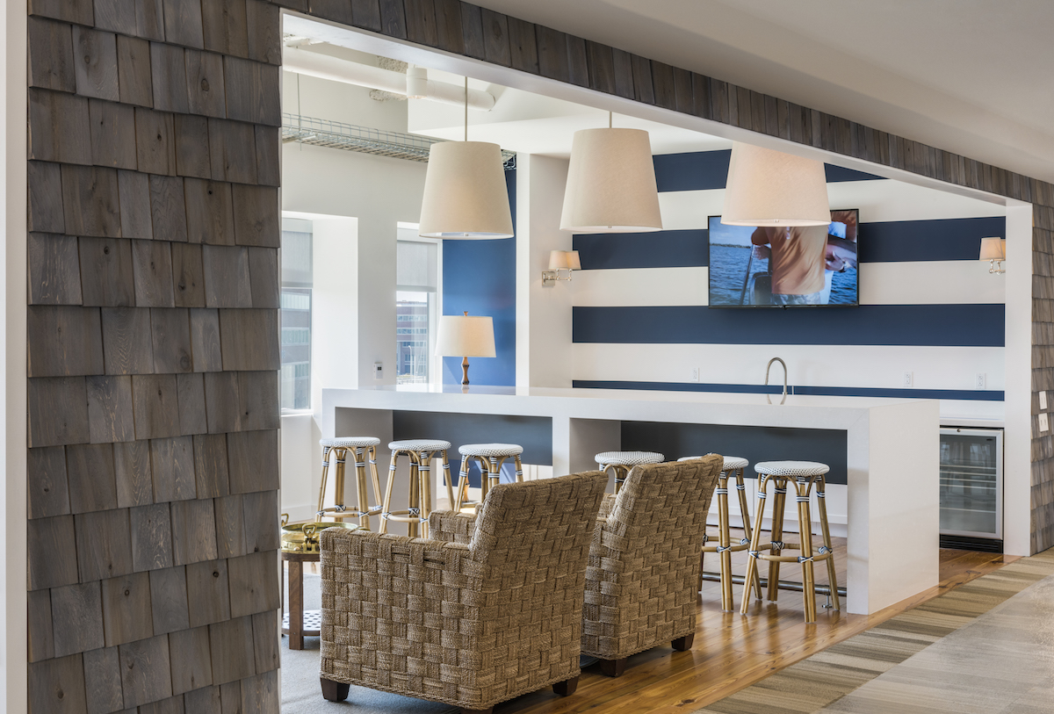United States
Vineyard Vines HQ, Stamford, CT
How do you help Vineyard Vines–one of the nation’s fastest growing apparel brands–create a corporate headquarters to reflect a Cape Cod-styled lifestyle?
Pavarini North East, working with CPG Architects and owner’s rep Jones Lang LaSalle, transformed 91,040sf of an existing four-story building situated on the Sound in South Stamford, CT, into what Bloomberg News describes as “the preppiest office in America.”
The team constructed a custom-made Jarrett Bay boat hull as a reception desk, evoking those at the company’s more than 50 brick-and-mortar storefronts coast-to-coast, alongside a mural of the company’s logo—the outsized smiling pink whale.
We built a showroom and interview rooms on the first floor, an employee café with boat portal windows and boat-shaped tables, full-size mock store and 2,000sf photo studio. We also created three employee lounges—Florida Keys, Vineyard Boat Houseand Tiki Hut—along with exercise and locker rooms.
We outfitted the corporate offices on the upper floors with pantries, copy rooms, a server room, IDF closets, storage rooms, huddle/break-out spaces and an executive suite. We installed interior finishes of distressed wood shakes gathered from reused weathered homes and reclaimed barn wood. Teak and pine flooring, rope lights from high, exposed ceiling beams, and bead boarding throughout the new headquarters evokes Vineyard Vines’ nautical and fun brand.
Pavarini North East completed the headquarters—which also includes a post-tension deck, new parking deck, all-new MEP system to function independently of the building owner’s system and an expanded technology center with 24-hour back-up capability—on budget and in less than five months.
©KPN Photography
Architect
CPG Architects
Client
Vineyard Vines
Location
181 Harbor Drive Stamford, CT
Sf
91,000
Architect
CPG Architects
Dates
2015
Contract
Lump Sum Bid
Owners Rep
Jones Lang LaSalle
