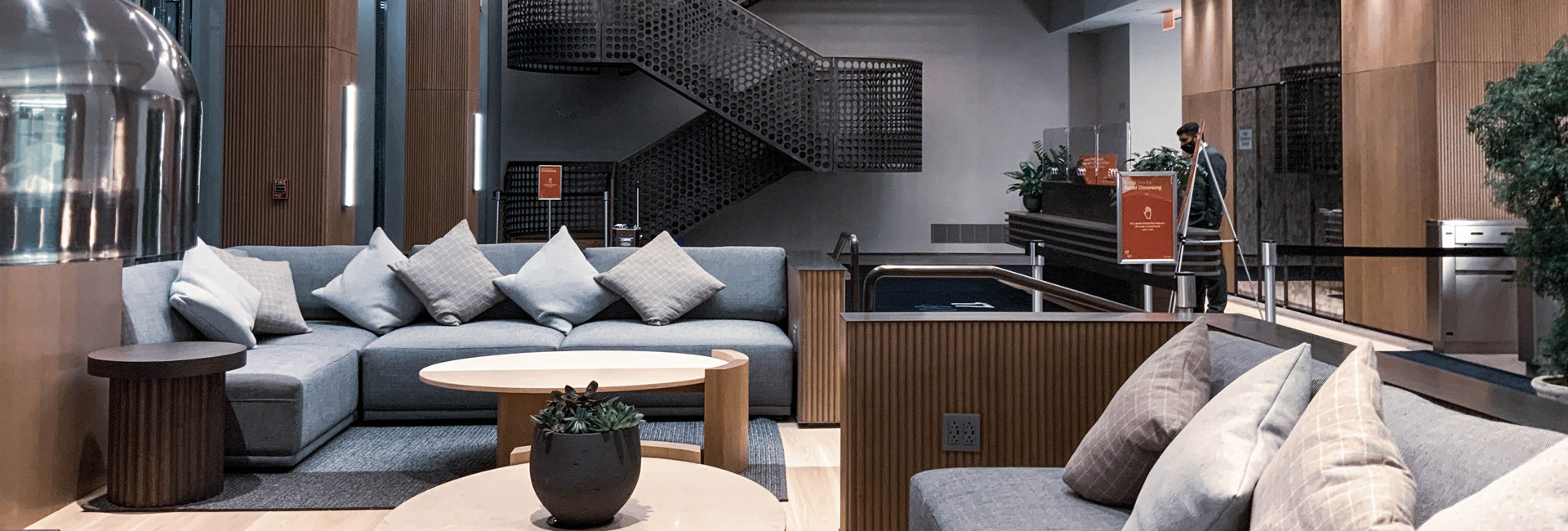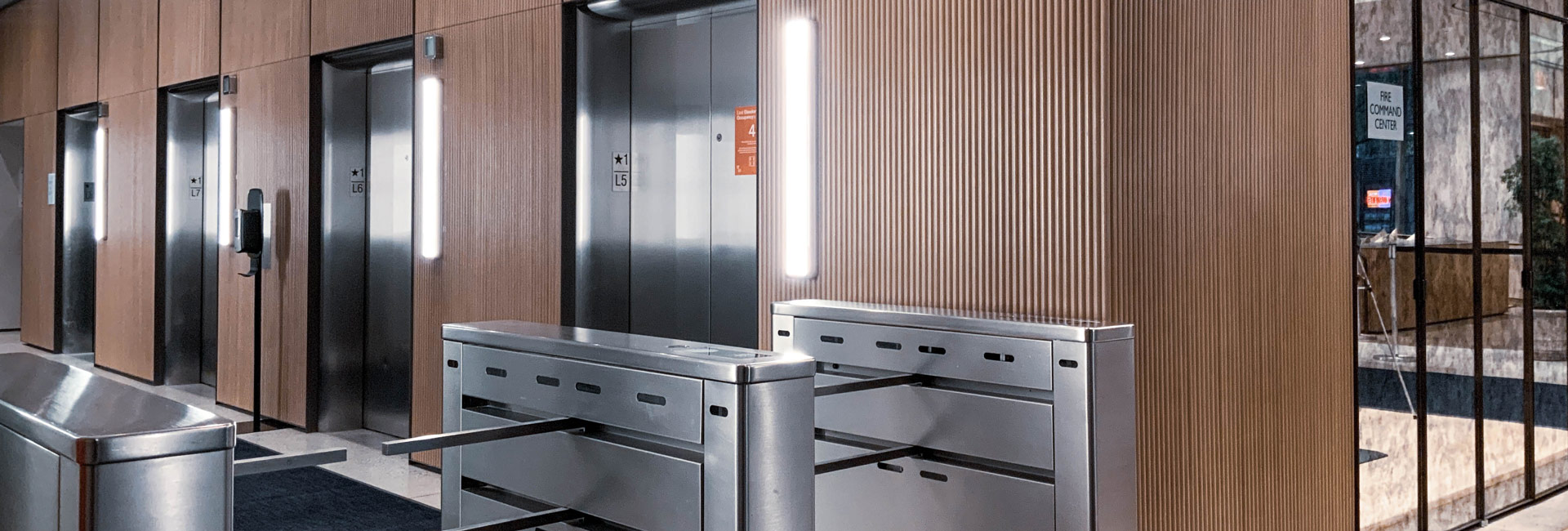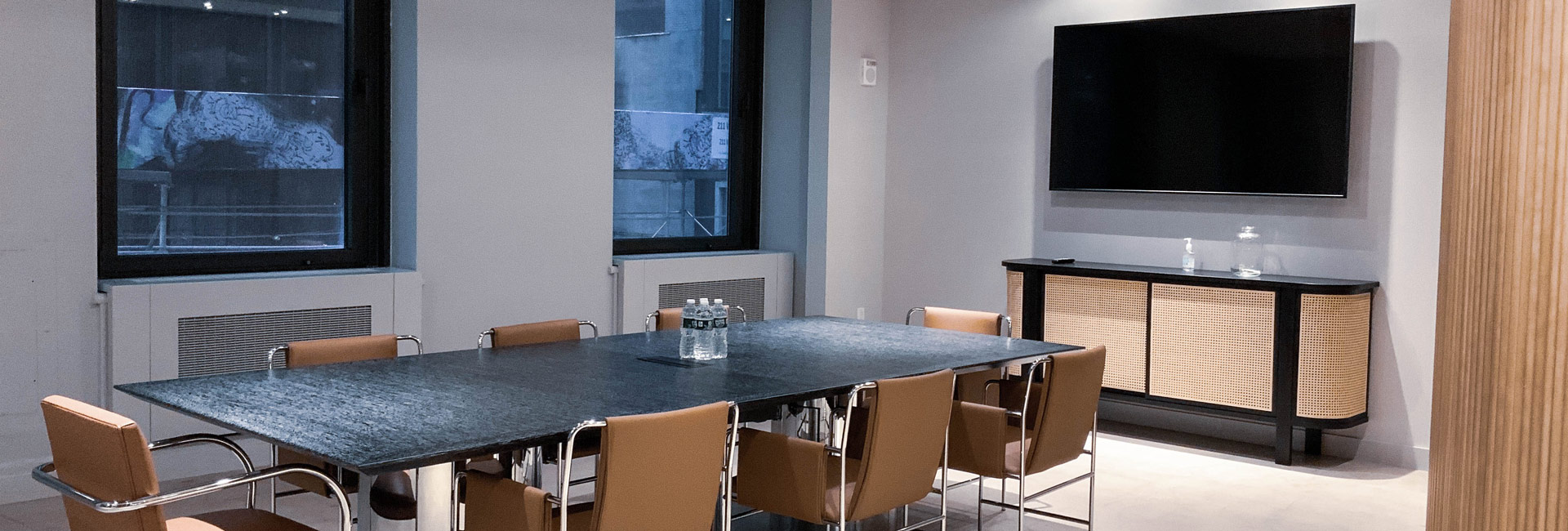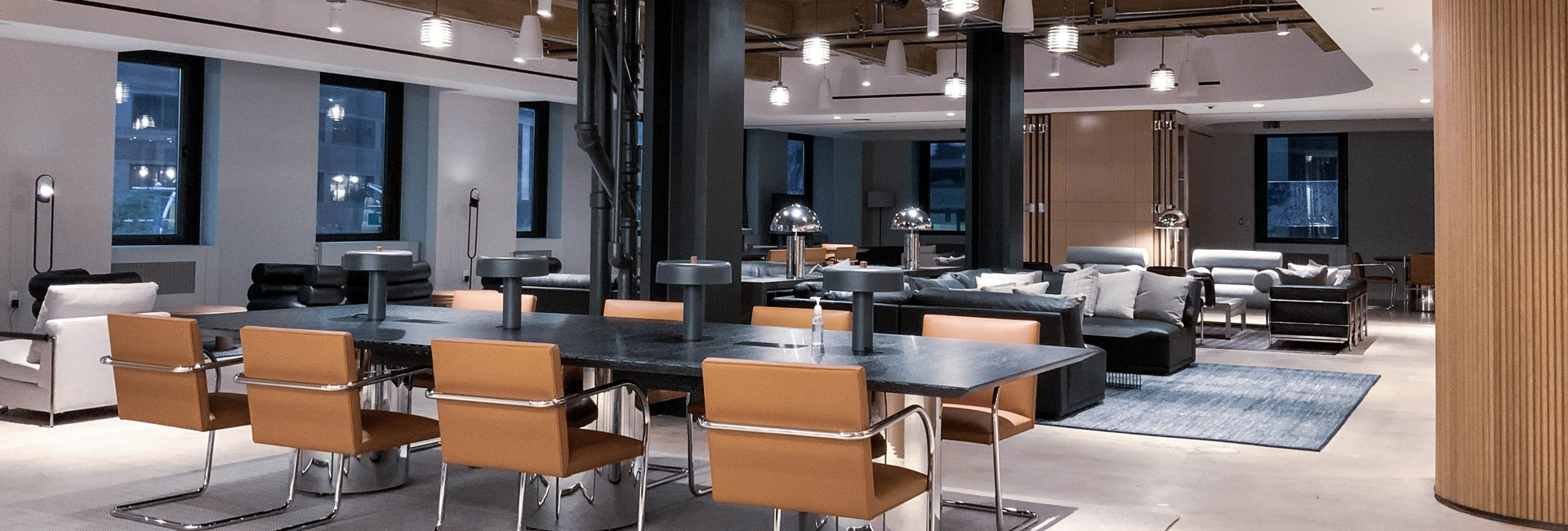United States
EQ Office Lobby
EQ Office completed an extensive redevelopment of the common areas at 1740 Broadway, offering employees more ownership over their work. The transformation includes a redesign of the entrance and lobby, a café and restaurant by Michelin-starred chef John Fraser, and a brand-new tenant-exclusive club on the second floor of the 26-story office building. Our team began managing this renovation with the demolition of the building’s lobby, followed by the subsequent redevelopment, creating spaces to help customers attract and retain their talent.
The way we work has changed as the EQ Office evolved 1740 Broadway to reflect the shifts in company cultures. Executing INC’s design, our team upgraded the lobby’s amenities, finishes, and infrastructure. A new staircase links The Mezz lobby, creating an atmosphere more akin to a hotel arrival than an office lobby. Our project team also eliminated the wall that separated the lobby from the new John Fraser restaurant, creating a seamless customer experience that reflects the blurred lines between life and work.
To further elevate the customer experience, we built a tenant-exclusive club on the second floor. The Mezz features a wellness center, food and beverage service by John Fraser’s team, a private conferencing and events space, and places to gather throughout.
®Structure Tone
Architect
INC Architecture & Design
Client
EQ Office
Address
1740 Broadway
Location
New York, NY
SF
20,000sf
Contract
CM
Architect
INC Architecture & Design




