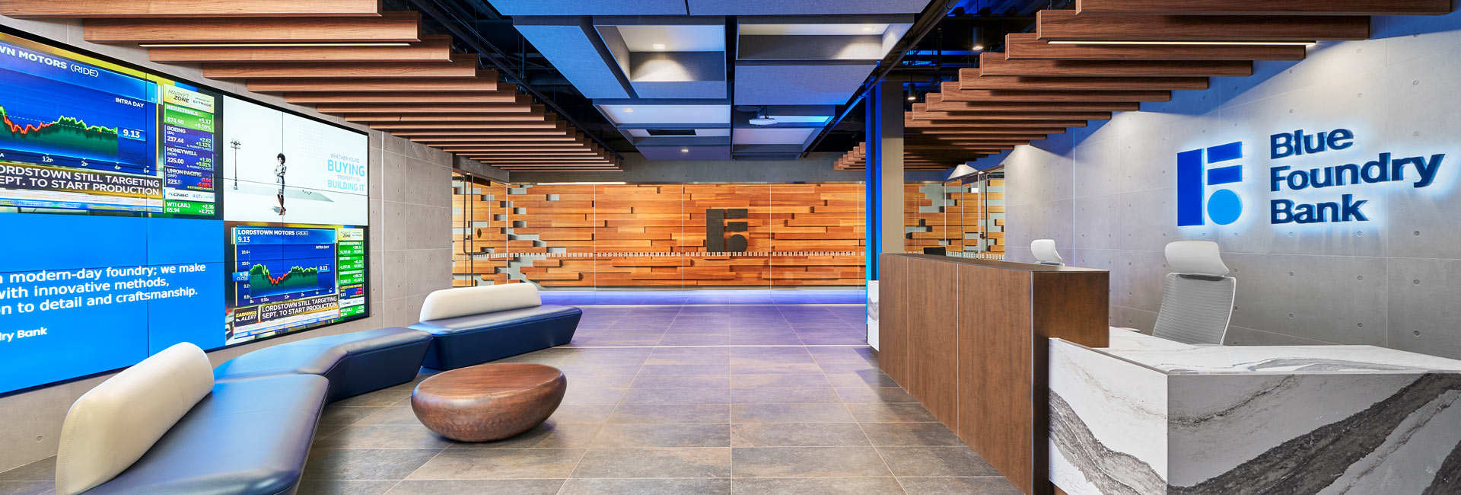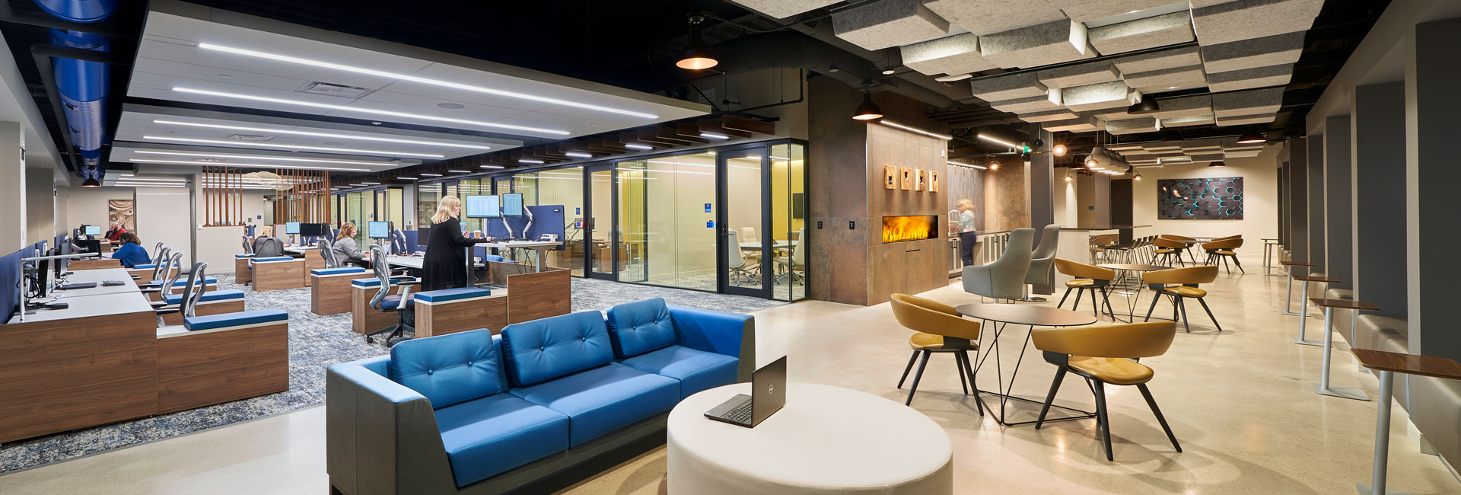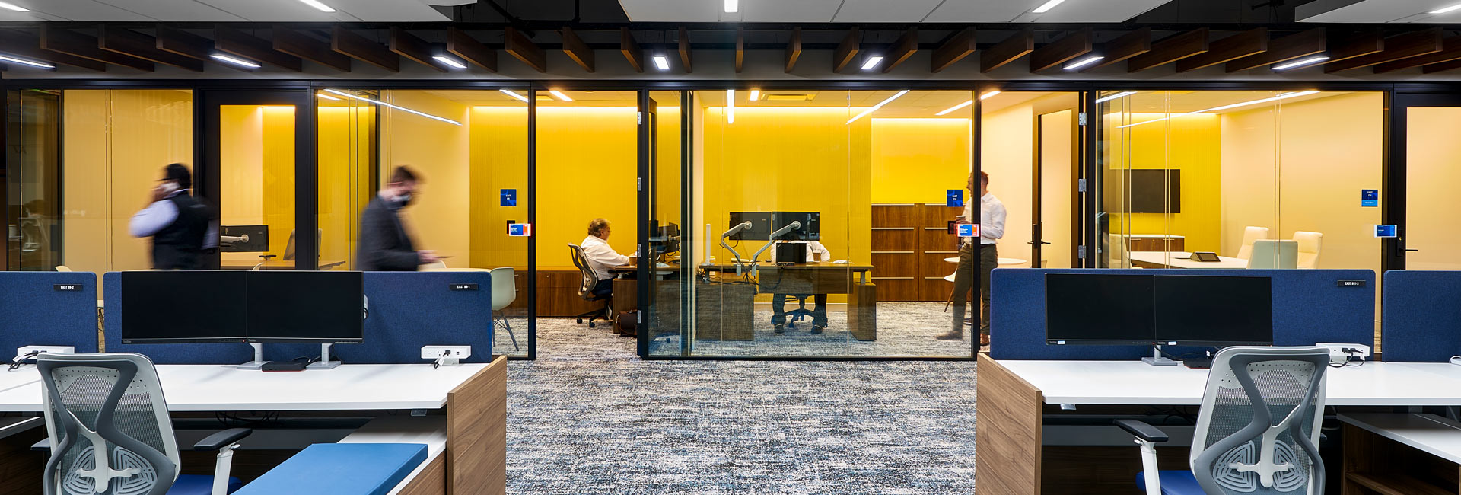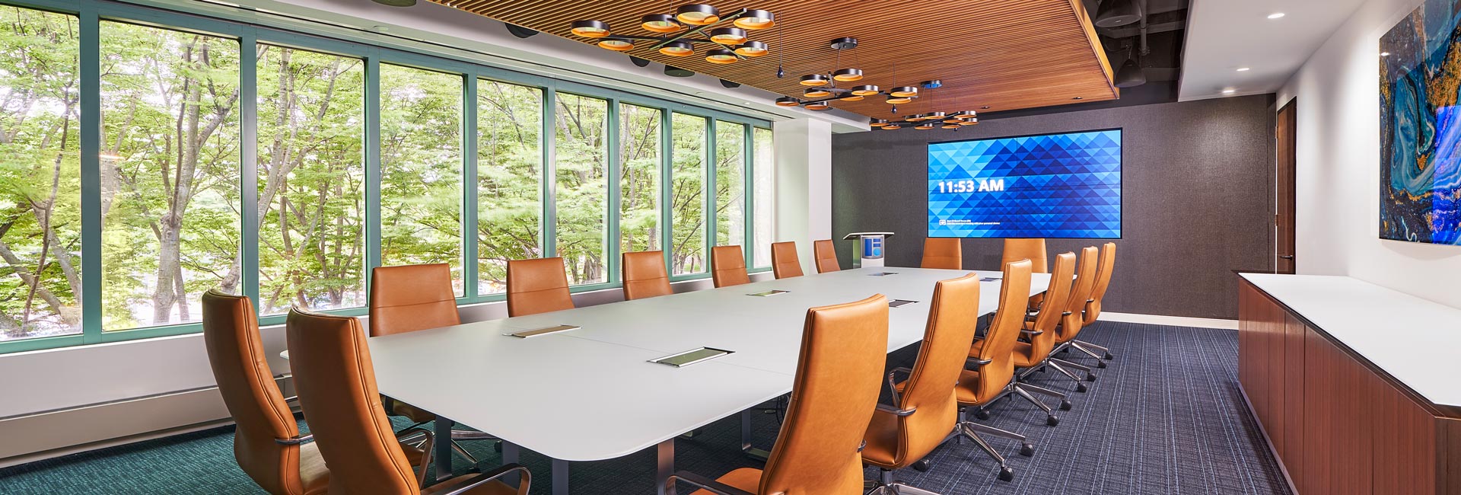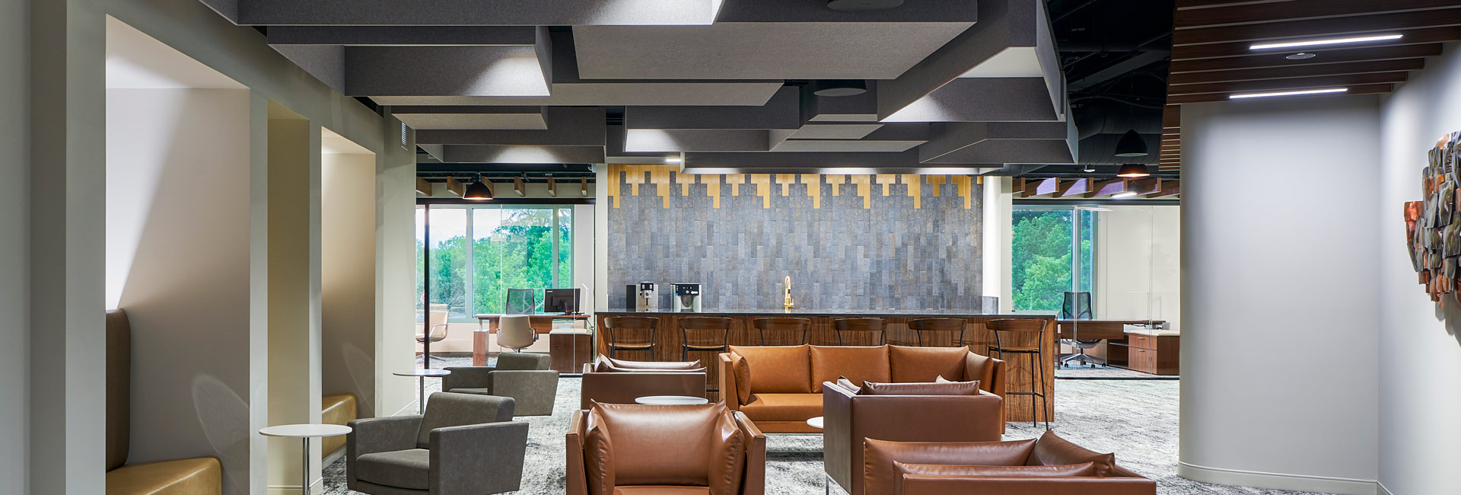United States
Blue Foundry Bank
When Blue Foundry Bank determined that a new headquarters would better reflect the character of their brand, they called in DMR Architects and our Structure Tone team to find a new administrative office and make it their own.
The floor plan of their new, 41,000sf space includes multiple workstations, private offices, meeting rooms, breakout spaces, and phone booths for private conversations, as well as a mock teller station used for training. Lounge areas with fireplaces are spread through the space, and the café even includes beer, wine, and kombucha taps.
Structure Tone and the project team did have a few hurdles to jump to make the space come to life. First, was the building itself. A new owner purchased the building just before construction was slated to begin, taking on some existing obligations to tailor the space for Blue Foundry Bank, including filling in the existing atrium to become part of the second-floor interior. The project team asked Structure Tone to help troubleshoot and coordinate that work with the interior renovation.
Once the interior work began in earnest, the team also had to contend with some of the extra-heightened privacy and security a bank requires. From special acoustic ceilings and walls to the AV infrastructure, control was the name of the game. The boardroom, in particular, included enhanced sound proofing that went above and beyond the norm.
The impact of COVID-19 on the supply chain was also especially challenging. From the multiple ceiling types coming from California to the hydro fireplaces procured from Portugal, the team faced a daily stream of new challenges that meant constantly shifting focus and juggling priorities.
In the end, however, employees and customers alike love the new space, which has become a tool for Blue Foundry Bank’s recruitment, retention, and new business.
Architect
DMR Architects
Client
Blue Foundry Bank
Location
Parsippany, NJ
SF
41,000sf
Contract
Lump Sum
Architect
DMR Architects
