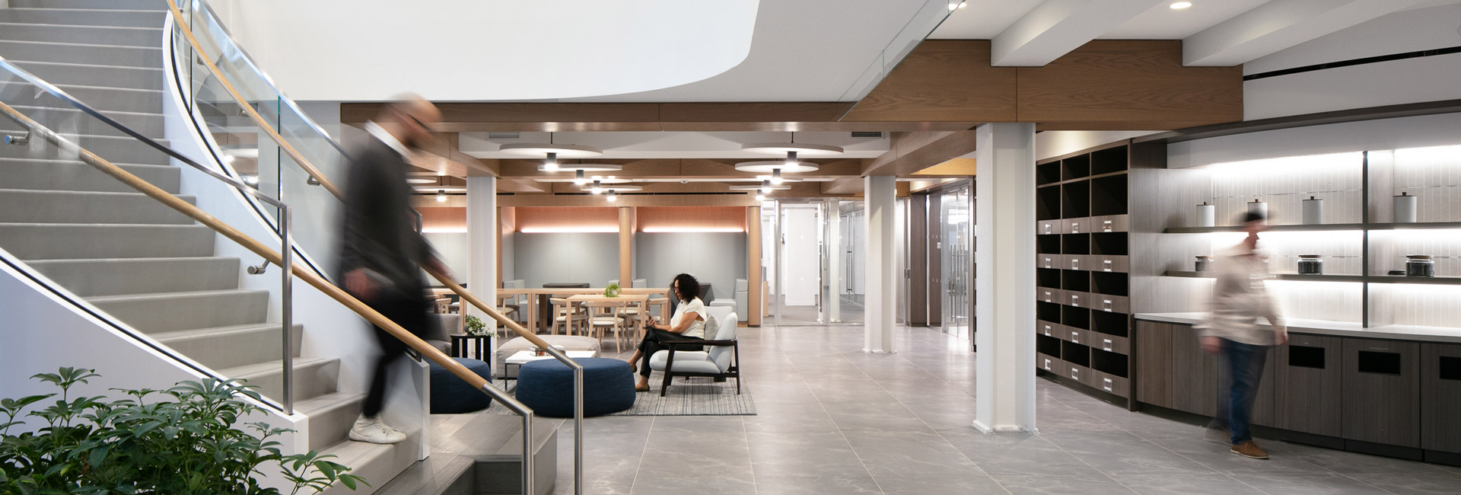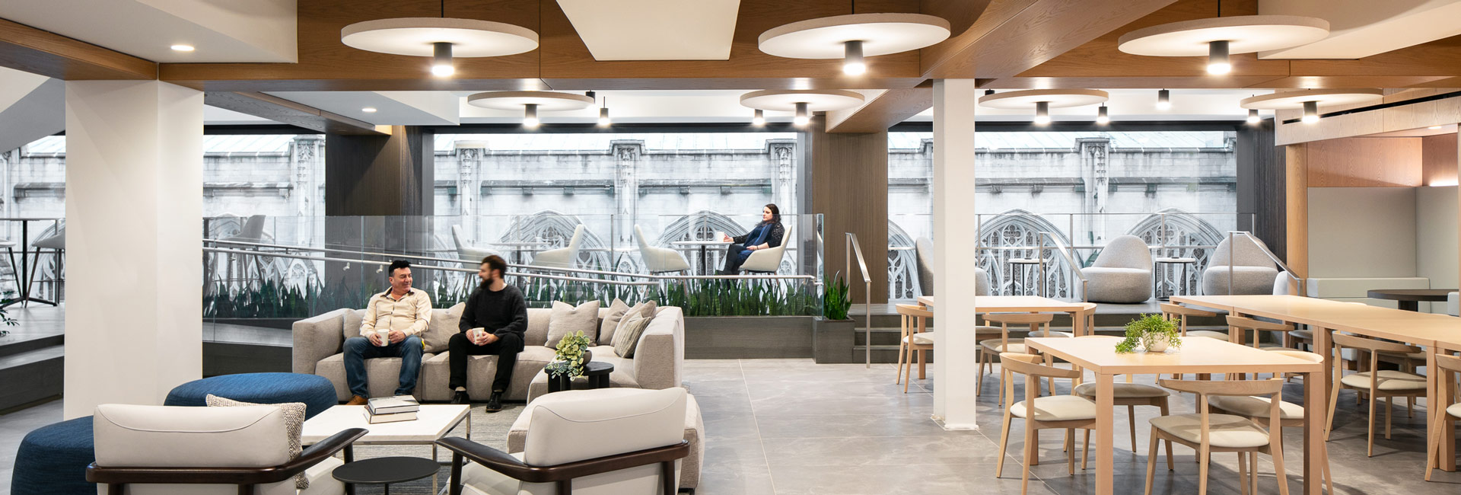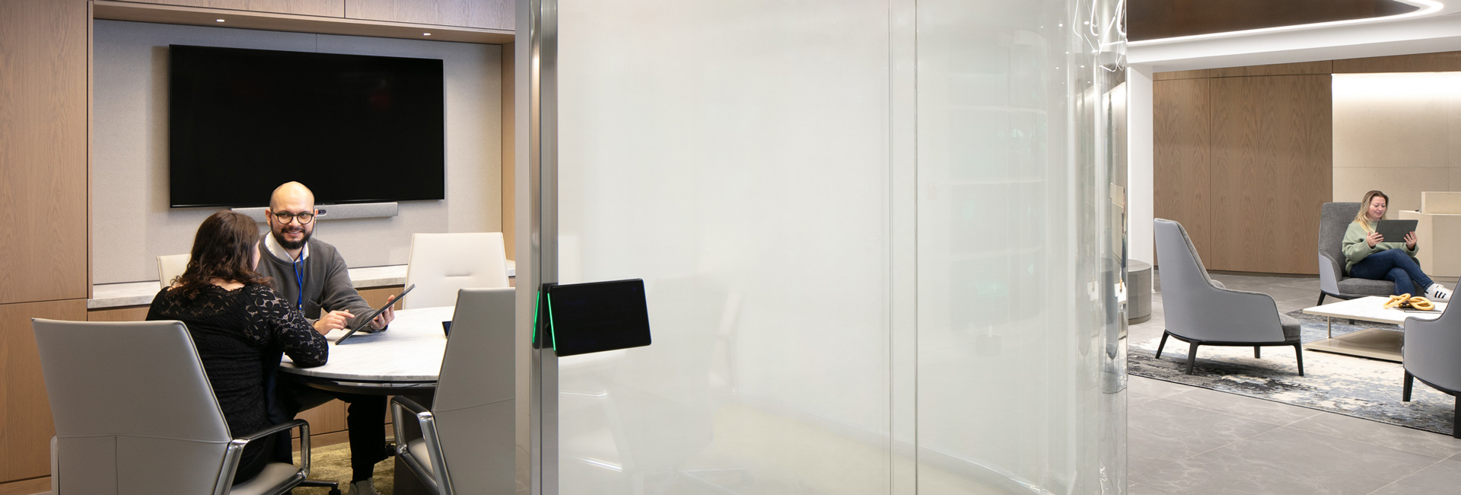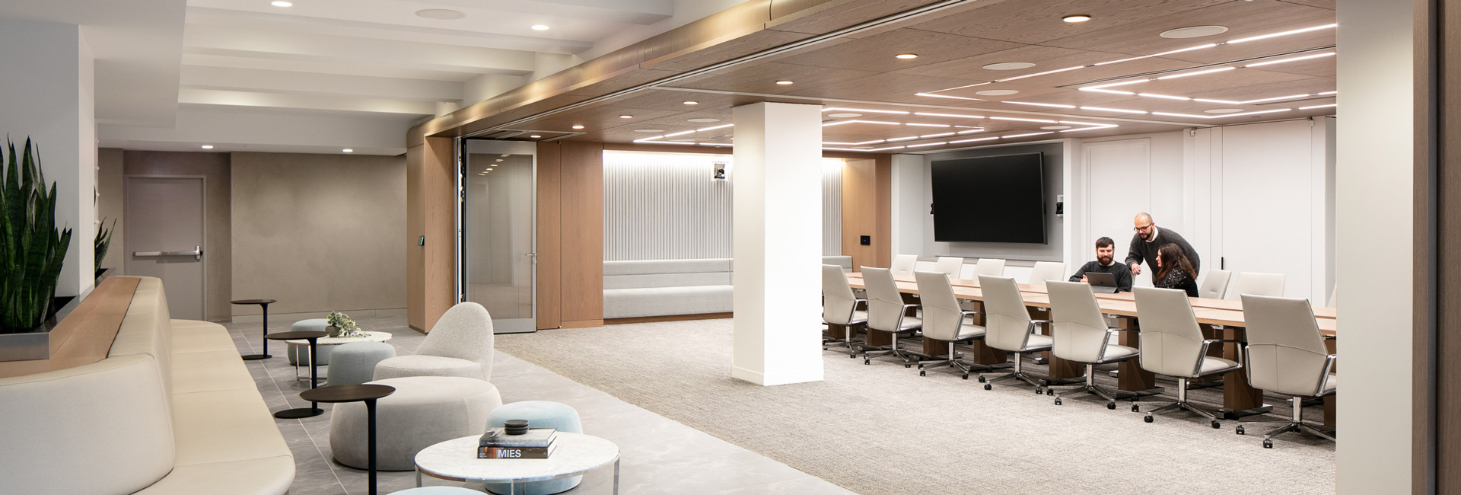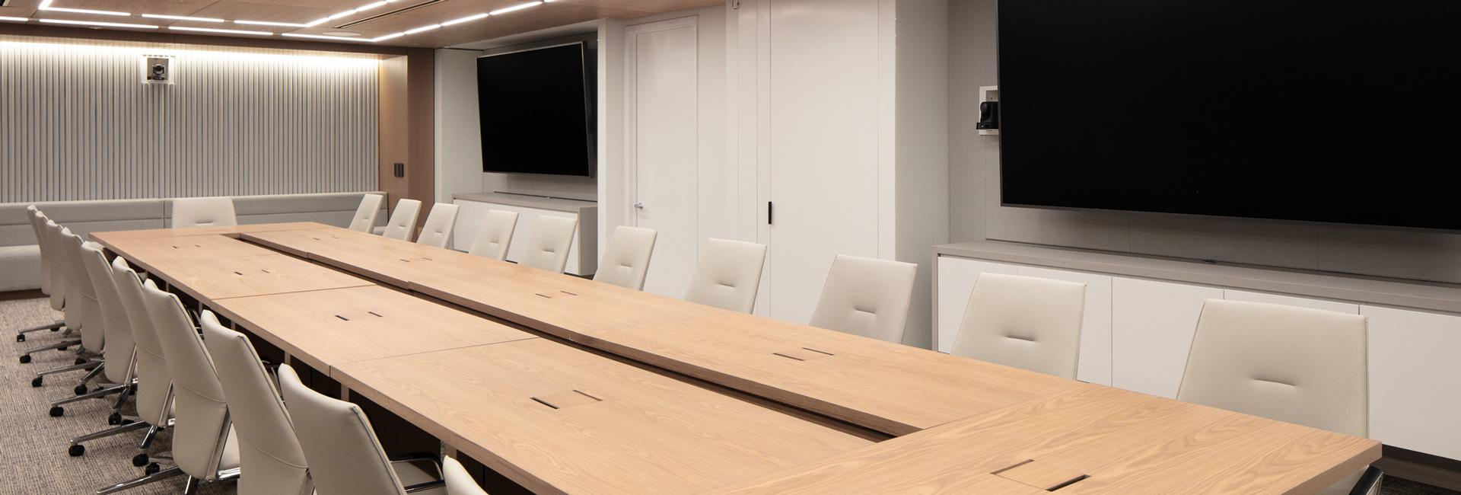United States
Viking Global
Over a decade ago, Structure Tone completed an office renovation for global investment firm, Viking Global, at their previous offices at 280 Park Avenue. Once they selected recently repositioned 660 Fifth Avenue as their new home in 2023, our team was brought onboard to manage construction on their two-floor relocation.
Viking Global became the first tenant with their 136,000sf office on floors 8 and 9 connected by a grand circular feature metal staircase on the 53rd Street side of the building. Relating to the building’s geometry along the perimeter, the interior floor layout is dictated by the new curtainwall system. Glass profiles on each pane are the width of two standard offices, requiring our team to develop a comprehensive process for adhering the walls to the glass. By incorporating this solution, we also prevented future acoustical challenges from office to office.
The main reception area on the eighth floor opens to their conference center, made up of conference rooms, a catering pantry, library, and the north terrace – all surrounding a central lounge, break-out nooks, and atrium. The main conference room is part of the public assembly space with a folding glass wall. Private offices, open workstations, additional conference rooms, and a south terrace complete the rest of the floor along with a separate Day 2 shell space. This shell space was white boxed for potential future expansion of Viking’s headquarters. The state-of-the-art terraces were built with integrated seating, dynamic lighting, and irrigation systems for the extensive landscaping work.
The communal space also holds a massive 8-foot ship sculpture symbolizing the company’s identity. This piece was part of a large collection of Norwegian art displayed throughout the space, personally curated by the CEO. The quality of materials and intricate craftmanship of the millwork, such as the curved wood paneling on walls, ceilings, and platforms reflect the high-end nature of the space. The office space is highlighted by natural light and integrated lighting.
Floor 9 houses the gym, locker rooms with showers, library, and studio along with perimeter offices, open workstations, huddle rooms, and conference rooms. Due to the nature of its use, the gym sits on top of a jack-up slab for structural reinforcement. This project required staggered move-ins where the first phase (9th floor) was constructed first and turned over two months before second phase (8th floor). The complexity of the phasing was enhanced through the TCO requirement necessary for public assembly spaces.
© Chris Bacarella
Architect
Ted Moudis Associates
Client
Viking Global
Location
660 Fifth Avenue New York, NY 10103
SF
136,000sf
Contract
CM
Architect
Ted Moudis Associates
Owner's Rep
TKO Project Management Inc.
Project Engineer
Cosentini Associates
