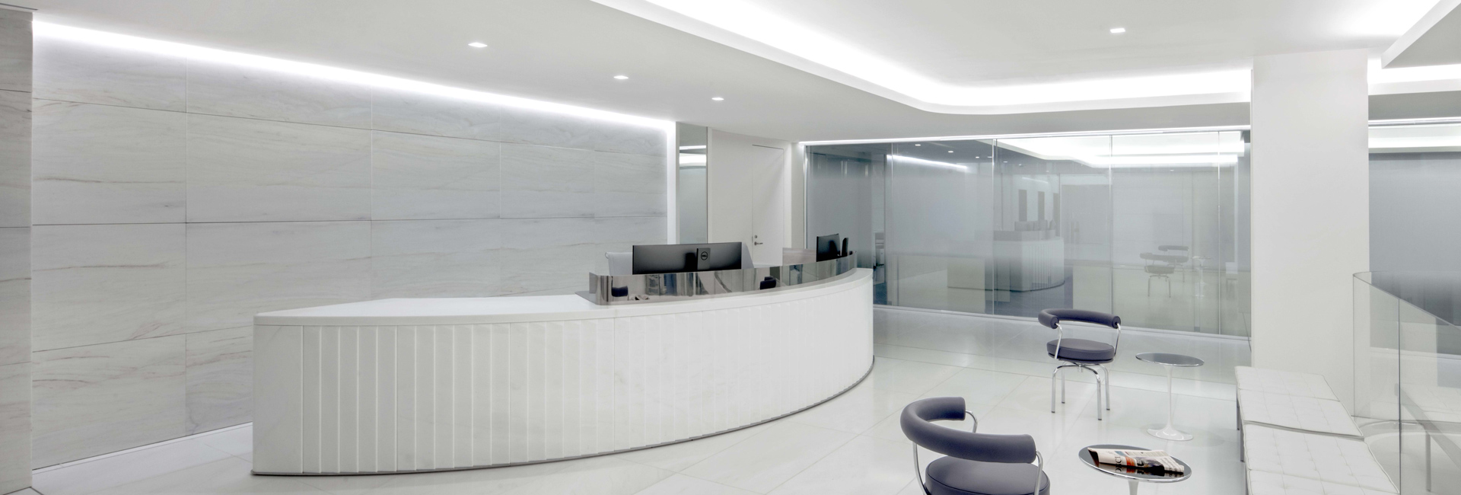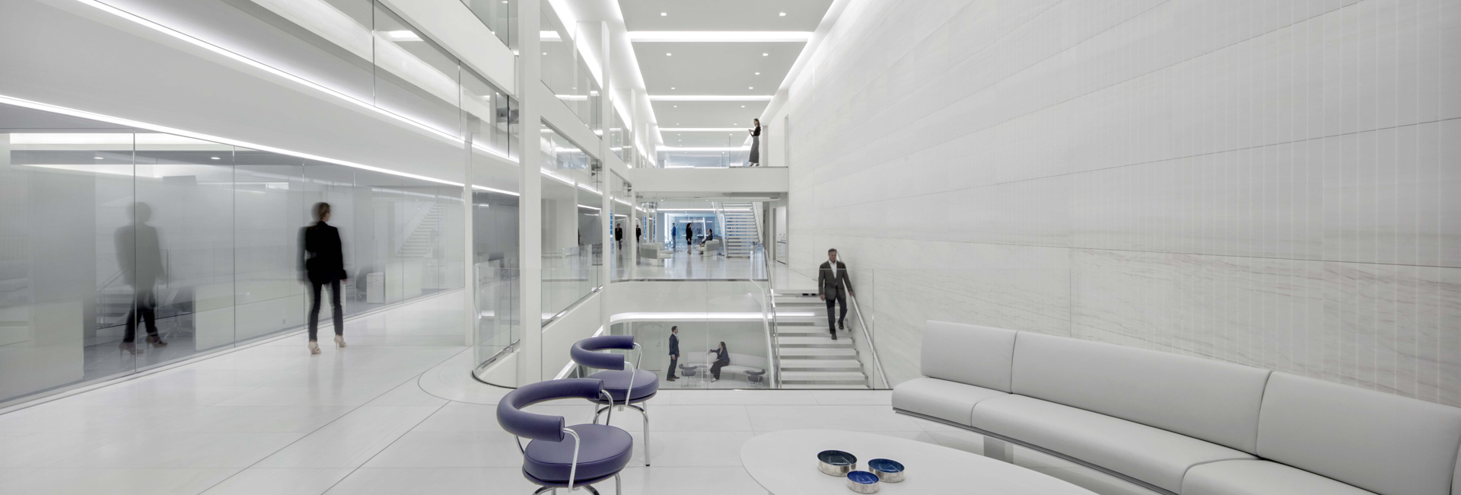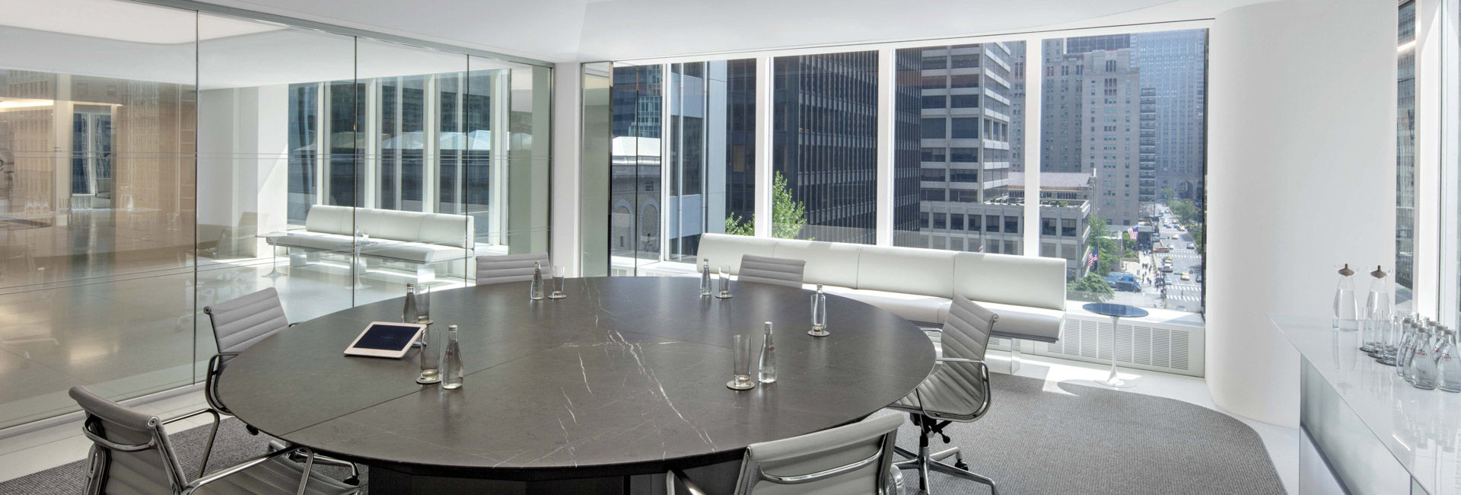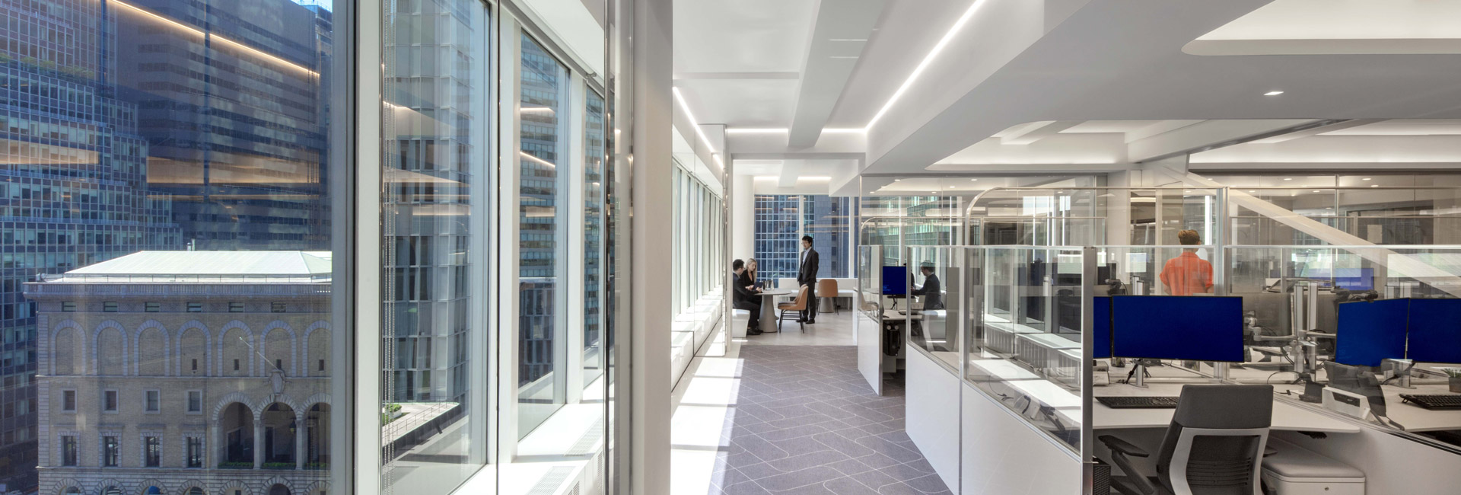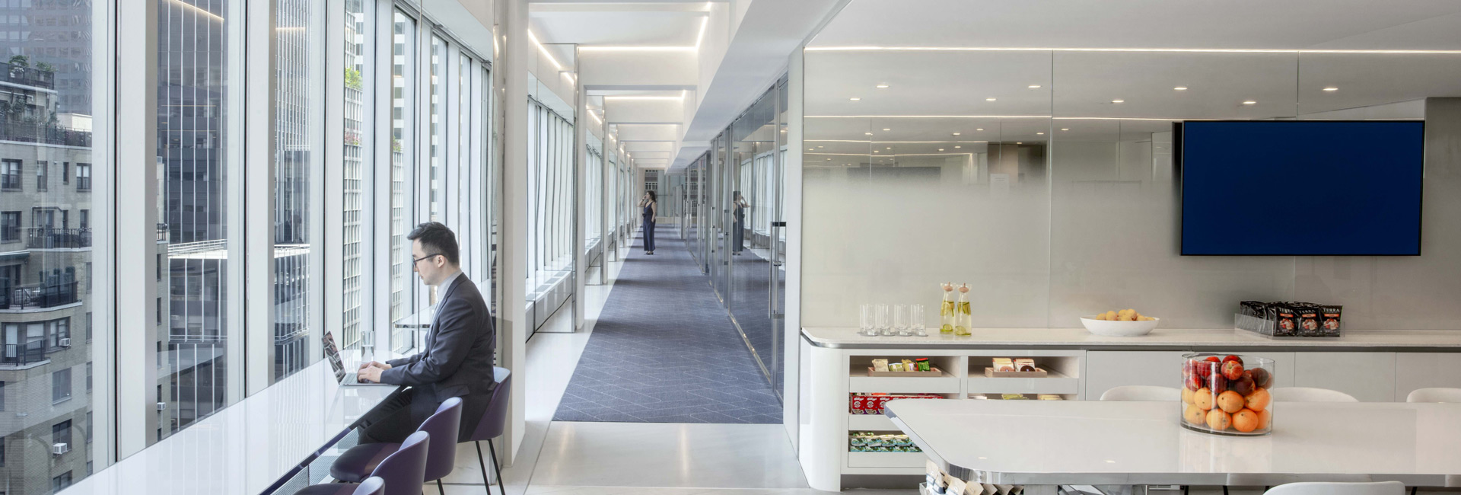United States
Confidential Financial Client
Structure Tone provided construction management services for this global investment management firm’s 300,000sf New York headquarters. Their new home – which occupies an entire city block – is comprised of trading floors with 1,000 positions, team rooms, private offices along the core, an executive suite, open workstations, support areas, amenities including pantries and conference centers, and three high-end feature stairs.
After a 9-month preconstruction period, our team began the infrastructure work, beginning with replacing mechanical equipment on the roof. We built four mechanical rooms per floor with new Mammoth units that tied into the base building supply air. We then installed an emergency backup generator and UPS power supply.
General construction followed the infrastructure upgrades. The client-facing conference center is one highlight, with a triple-height atrium united by an ornamental stone wall and an adjacent interconnecting glass and stainless-steel staircase. We outfitted this sleek conference center in white marble including a spiral marble staircase. Around the perimeter of the floor, one will also find executive terraces landscaped with trees and other greenery with views. Conference areas required heavy A/V integration and were fully equipped with the latest technology systems and then finished with 60,000sf of Italian white marble. We installed numerous ceiling and wall types, including fabric-wrapped panels (to hide the A/V equipment) and opaque glass panes.
Safety & the COVID-19 pandemic
After a mandatory shut down for several weeks in 2020, our team experienced material delays from overseas. To manage those challenges and the continued health and safety concerns on-site, the team created a safe and effective logistics approach, with vertical transportation proving to be key. Workers rode to the site with a maximum of four people per car in staggered shifts. Taking the stairs also relieved elevator usage, and tradespeople brought lunch to avoid leaving the building. Other safety precautions included a double checkpoint entry system: a booth for temperature scans and a security desk for formal admittance. Twice a month, MedRite representatives tested every person on site, up to 250 individuals daily. And if someone did test positive, the client provided contact tracing via email notification to project staff.
The team also instituted enhanced hygiene practices, including an increased number of OSHA-regulated bathrooms and handwashing stations, and held more frequent toolbox talks emphasizing proper cleaning techniques. A third-party organization, Total Safety, was responsible for enforcing the mask policy throughout the jobsite.
© Eric Laignel
Architect
LSM Architects
Client
Confidential
Location
New York, NY
SF
300,000sf
Contract
CM
Architect
LSM
Owner's Rep
Gardiner & Theobald
Project Engineer
JB&B
