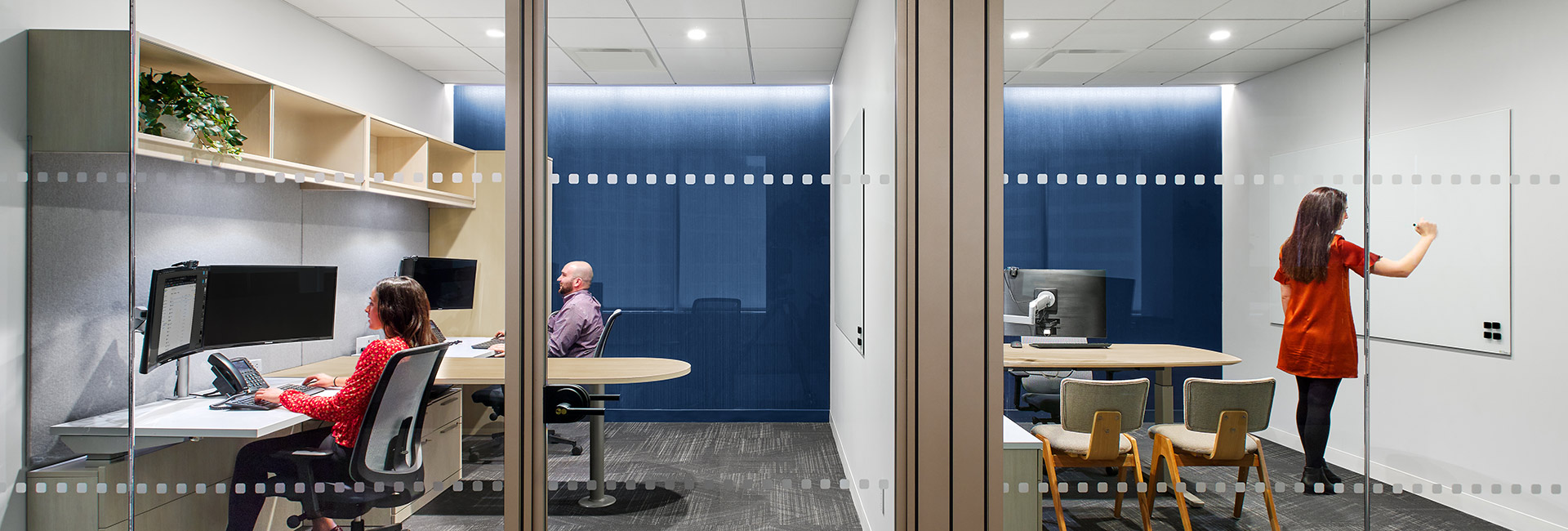United States
BBR Partners
Structure Tone provided construction services for BBR Partners’ 30,000sf fit-out in Midtown East. With this relocation, the wealth management firm moved away from a two-floor, disconnected work environment, to a single floor with increased square footage that encourages greater collaboration among teams. The new floor plan features state-of-the-art amenities for a more flexible experience, thereby prioritizing modern, functional space to support the recruitment and retention of talented professionals.
Construction consisted of open workspace, with multiple work options organized around the floor, such as glass-fronted conference rooms for external client presentations, a boardroom for internal Town Hall meetings, and informal lounges with couch and bench seating. Several conference areas feature privacy film and acoustic sound-masking panels for increased confidentiality. There is also a pantry that can adapt to accommodate large meetings and group gatherings.
Outside the main office, our team built a custom elevator lobby and reception area that uses a millwork and moss wall to bring life to the design. Additional green elements enliven the rest of the office. We installed eight different ceiling types, 11 unique floor types/patterns, and 16 different types of wall finishes. This high-level attention to the details of the various finishes was necessary for us to complete the project within a 15-week schedule in a building with seven other floors under construction.
Artwork was also a key component of the design and construction. Vertical paneling with specialty lighting was installed to display the art. Pieces were both donated by board members and created by employees, giving the office a personal touch.
©Aaron Thompson
Architect
M Moser Associates
Client
BBR Partners
Location
150 East 45th Street New York, NY
SF
30,000sf
Contract
GC
Architect
M Moser Associates
Project Engineer
AMA Consulting Engineers
Owners Rep
Gardiner & Theobald





