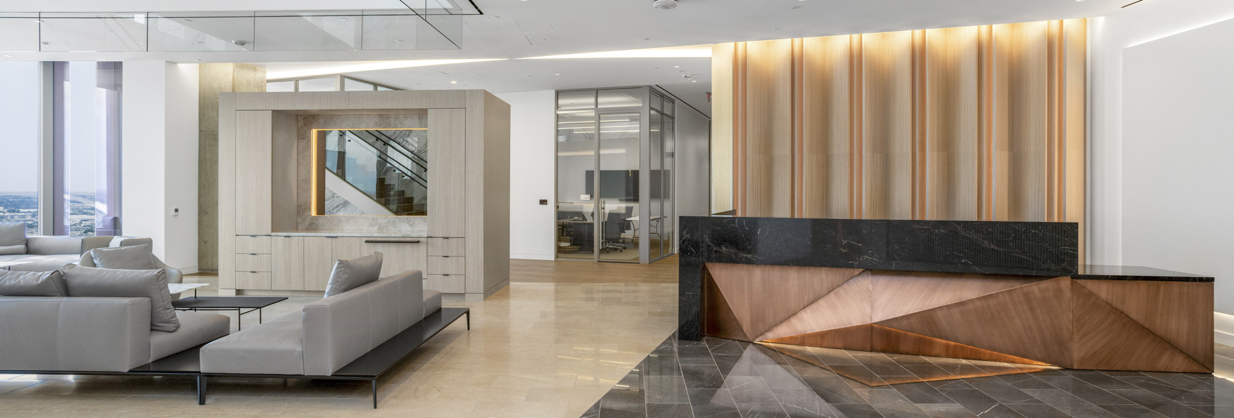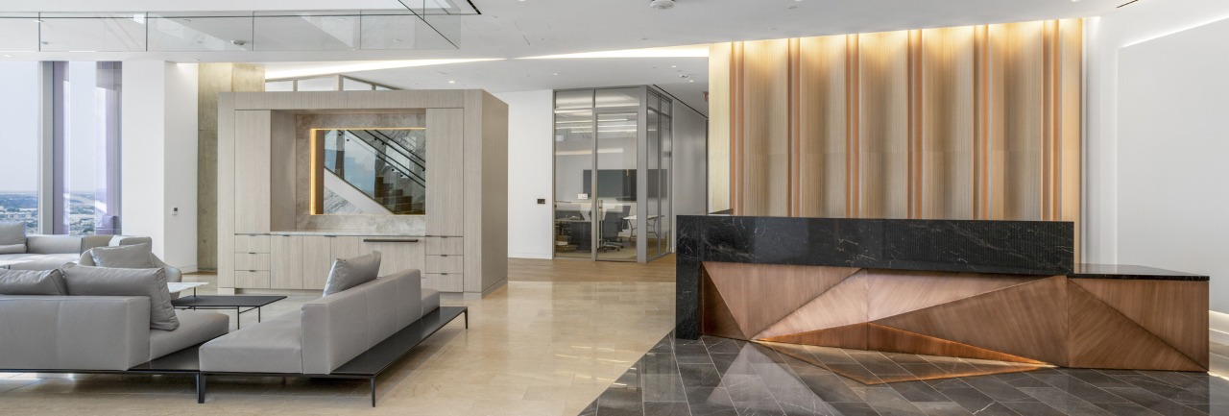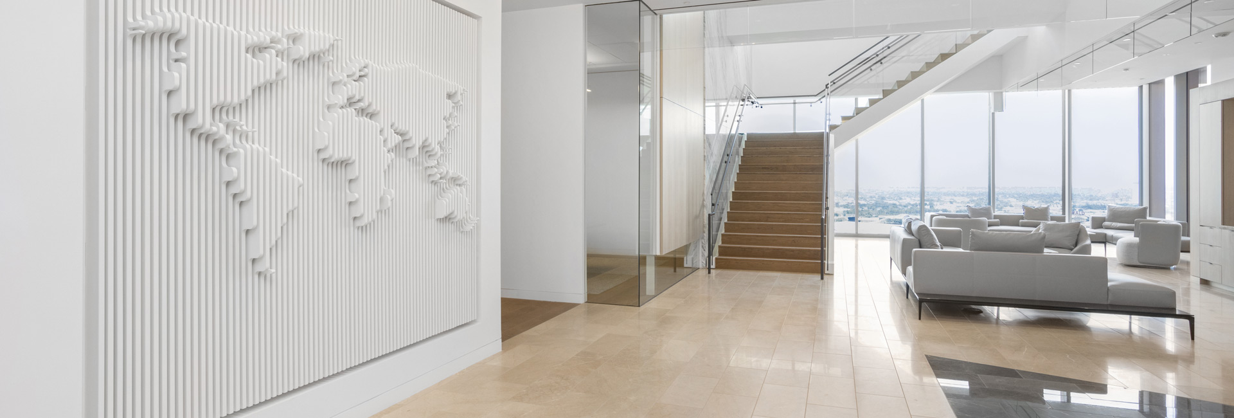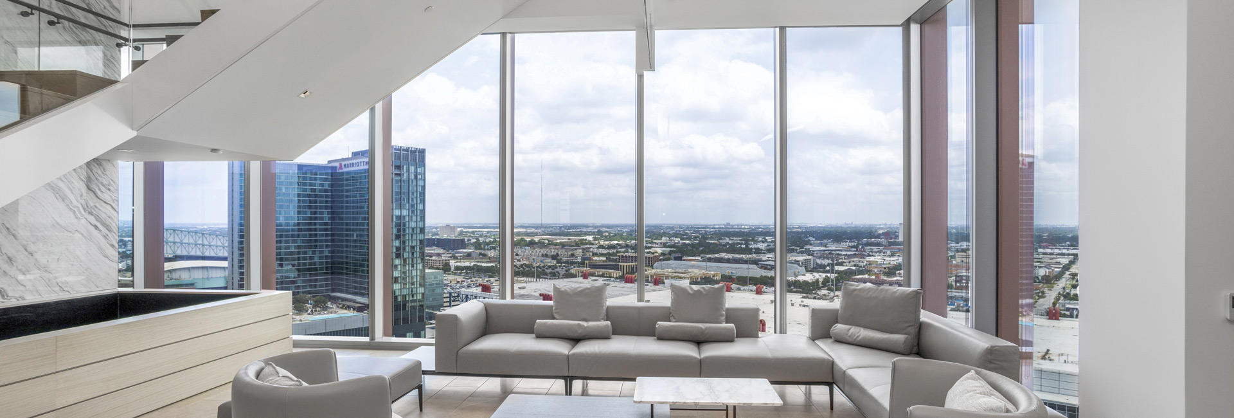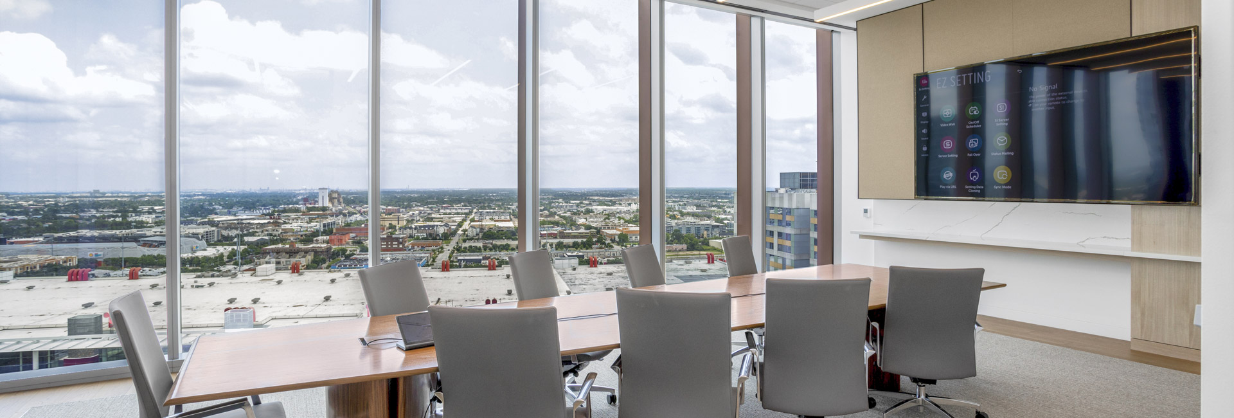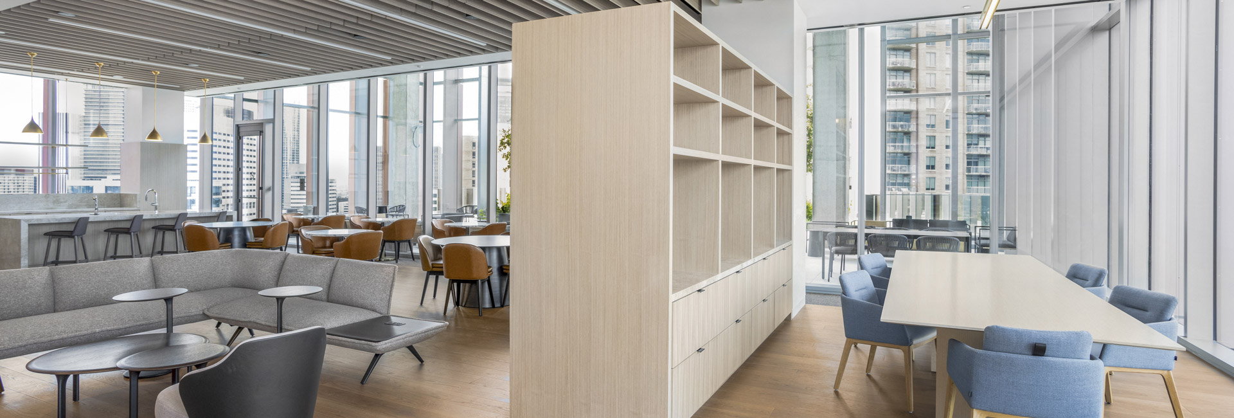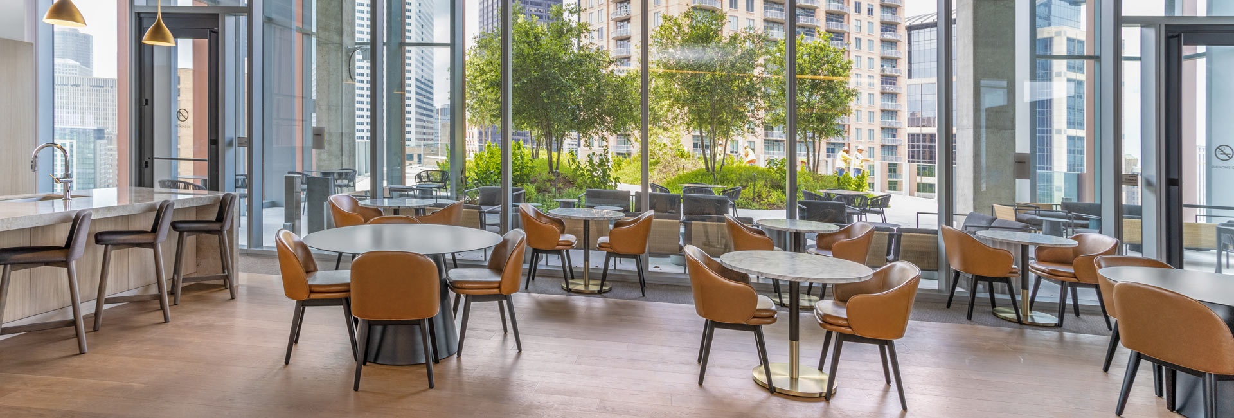United States
Norton Rose Fulbright
The purpose of this law office renovation for repeat client, Norton Rose Fulbright, was to refresh their existing space, including the grand stairway, catering pantry, and lobby. During preconstruction, we worked closely with the design team to provide field surveys of the existing conditions and eliminate unknowns. The team’s due diligence ensured that the necessary scope was captured in the design documents.
The 94,000sf high-end fit-out spans seven floors. Designed by Rottet Studio, this project features stunning office spaces, a grand staircase, an outdoor patio and bar, large conference rooms, collaboration areas, and a catering pantry. Specialty improvements included value-engineered wood flooring, stone, millwork veneer, and some of the lighting, ensuring both cost-effectiveness and high quality.
® P3 Photography
Architect
Rottet Studio
Client
Norton Rose Fulbright
Location
1550 Lamar Street Houston, TX 77010
SF
94,100sf
Contract
GMP
Architect
Rottet Studio
Owner's Rep
CBRE
