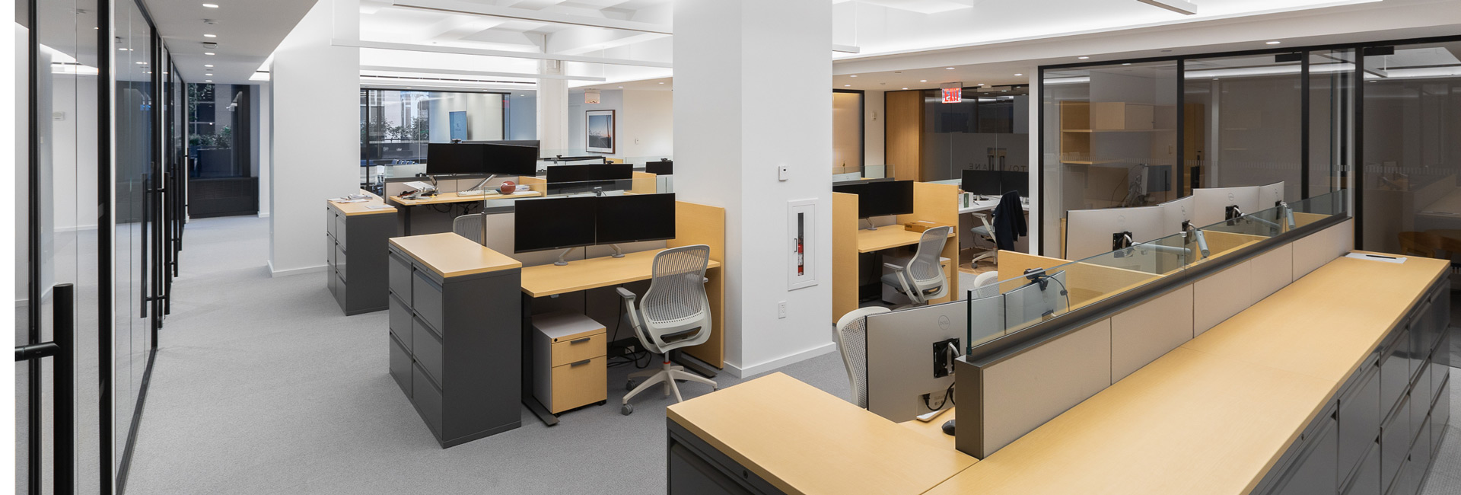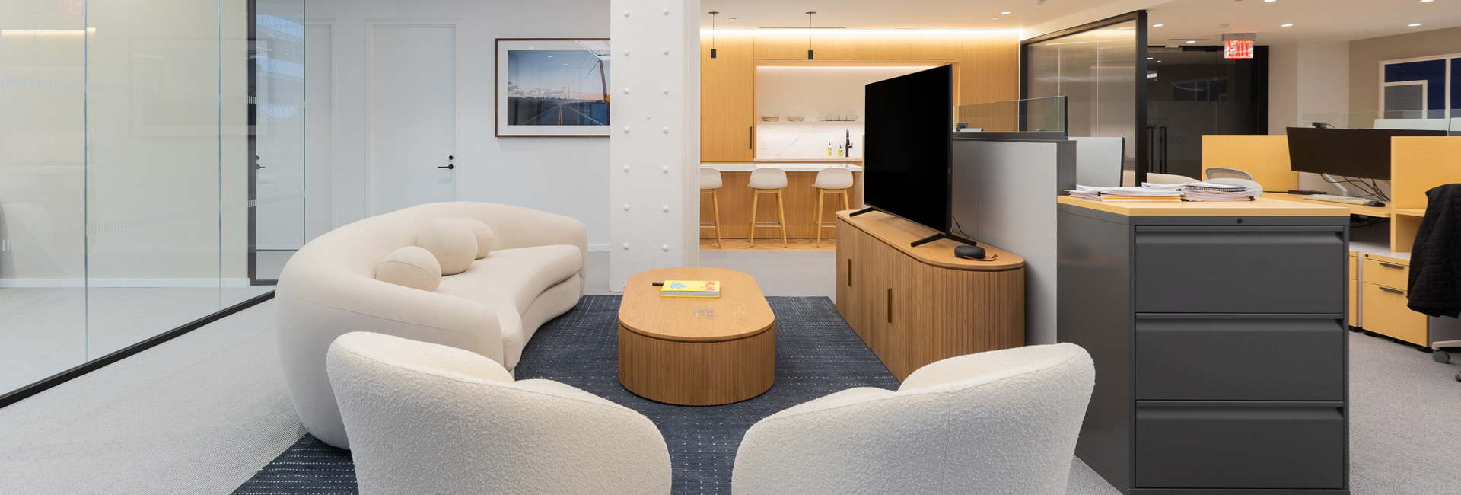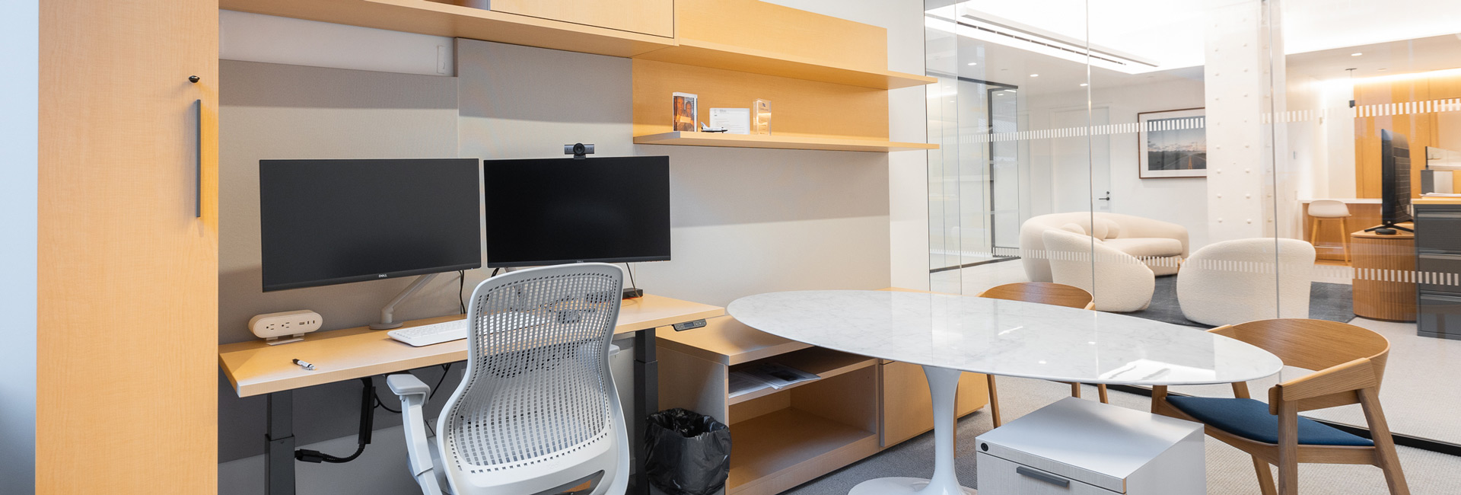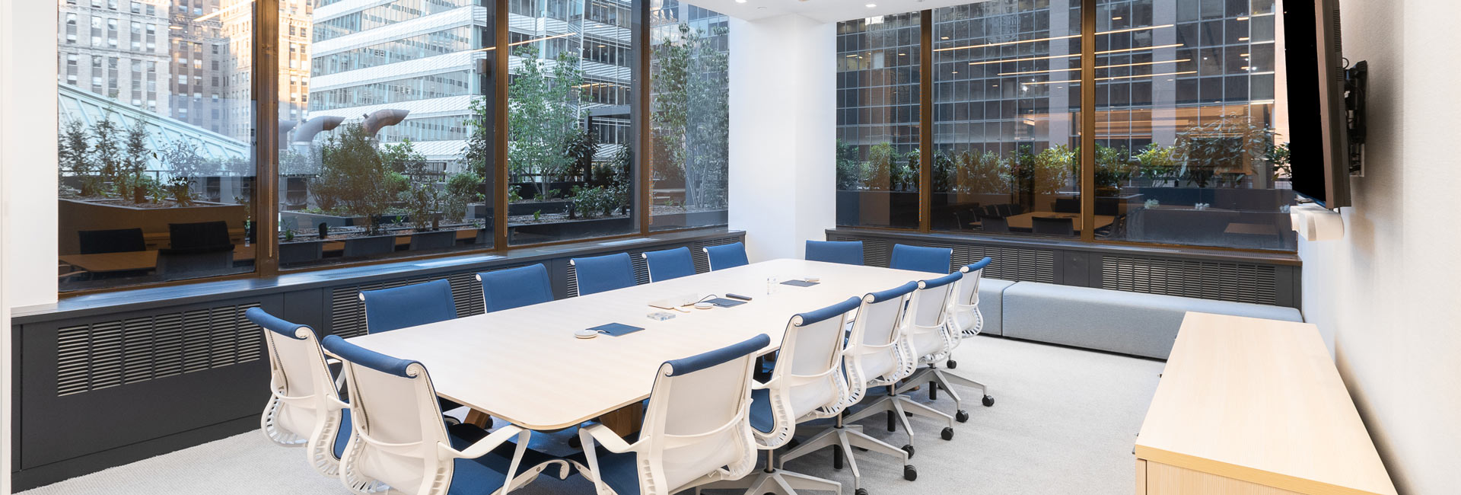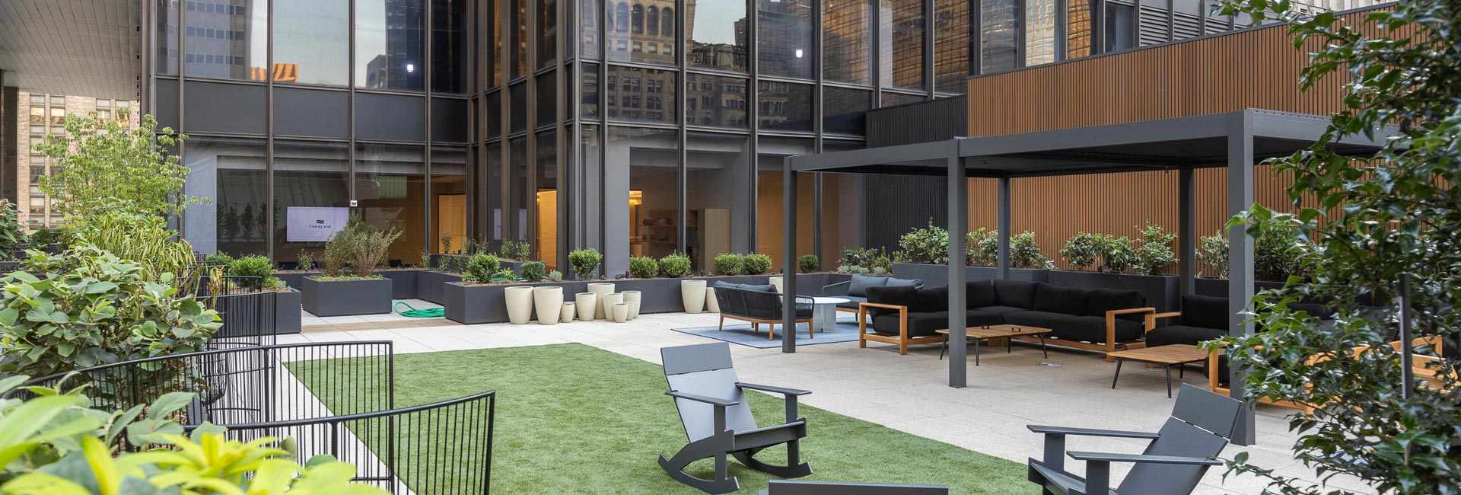United States
Town Lane Management
Working with Tishman Speyer, Structure Tone led the fit-out and provided construction services for Lane Management on the 8th floor of The MetLife Building. This is the first New York office for this boutique, relationship-driven real estate investment manager’s first New York office.
Located on the southwest corner, the project consisted of an open work environment and adjoining exterior terrace with multiple pergolas, various seating arrangements/lounging areas, and a striking 16-foot by 50-foot exterior screen wall. The lush lawn and horizontal planters create a beautiful abundance of greenery, dividing the space into cozy, inviting nooks. This setup not only enhances the aesthetic appeal but also provides a refreshing contrast to the surrounding urban environment.
The interior space was dedicated to office fit-out: a reception area, informal workstations, pantry, large and small conference rooms, and private offices. Finishes include custom pine millwork, striated gray broadloom carpeting, and herringbone flooring in certain areas. Blue accents pop up in wallcovering, area rugs, artwork, and various pieces of furniture. The installation of MEPS systems integrates seamlessly within the design.
During terrace construction, our team coordinated with the landlord’s ongoing façade repairs to avoid any significant delay to the schedule. The project team also conducted value engineering exercises to analyze/optimize costs and put in place stringent safety protocols to ensure the well-being of all workers, especially during inclement weather.
© Structure Tone
Architect
Fogarty Finger
Client
Town Lane Mangement
Location
200 Park Avenue New York, NY 10017
SF
6,000sf
Contract
GC
Architect
Fogarty Finger
