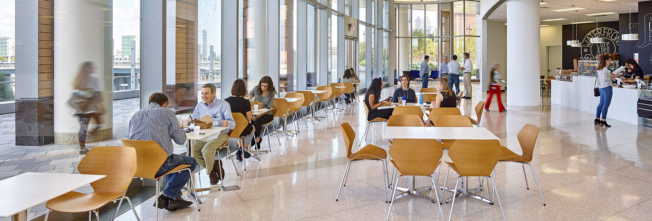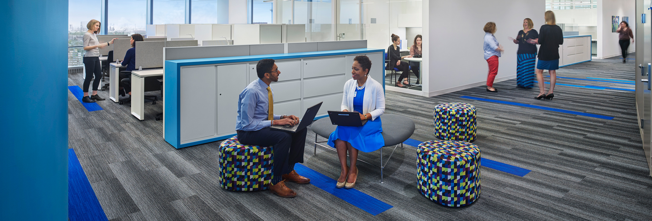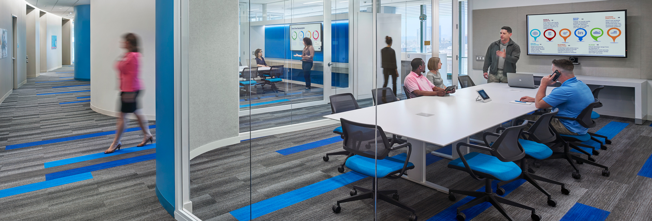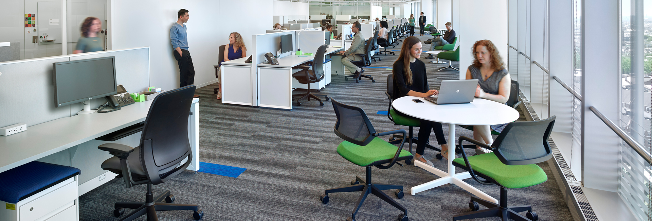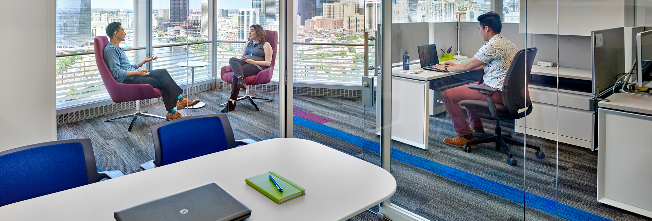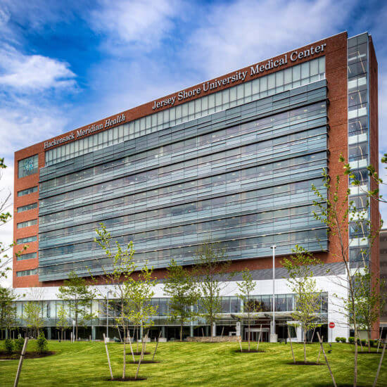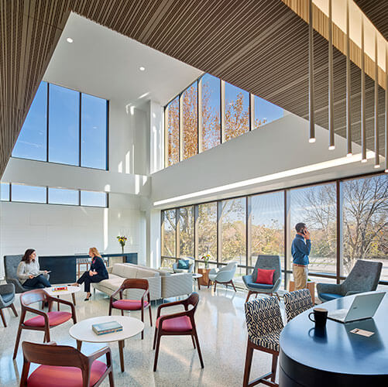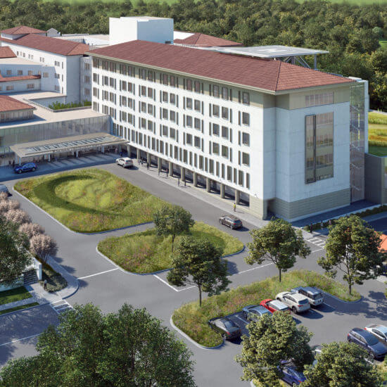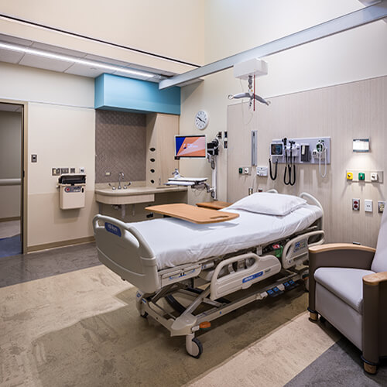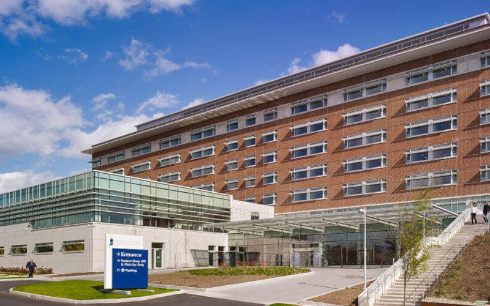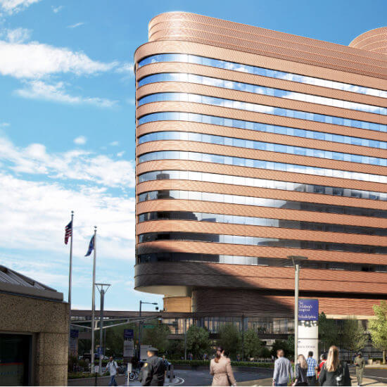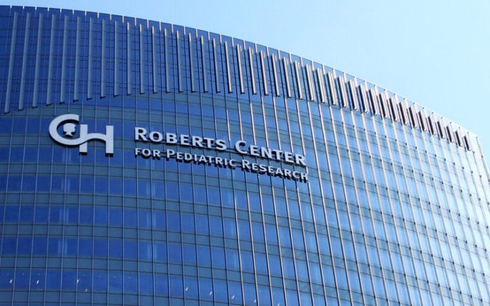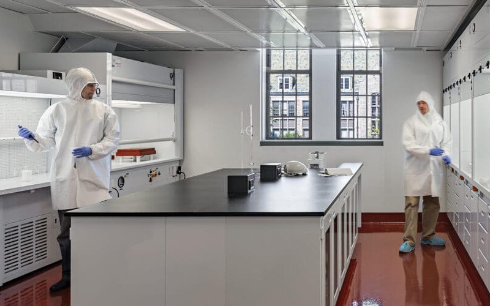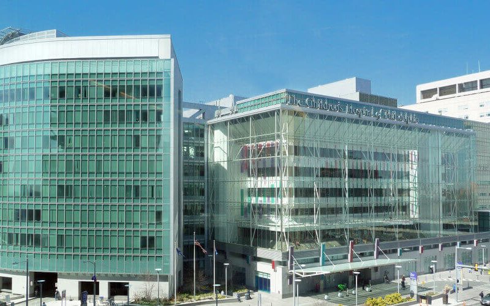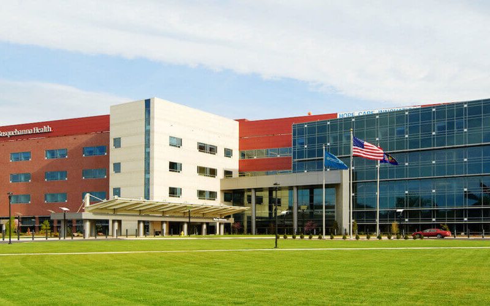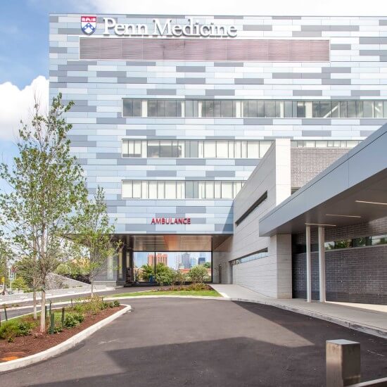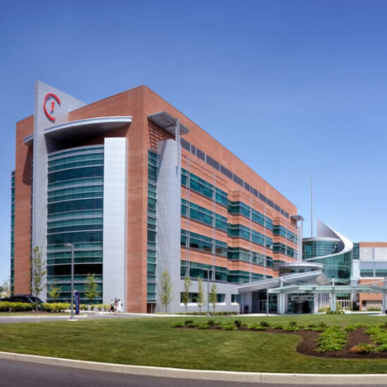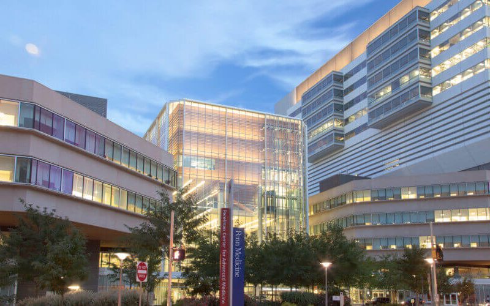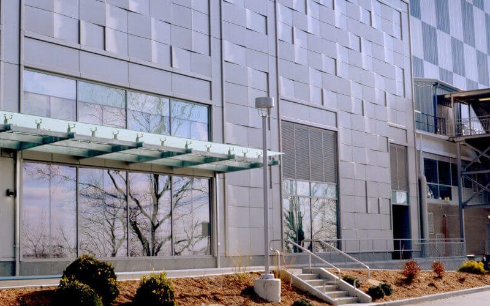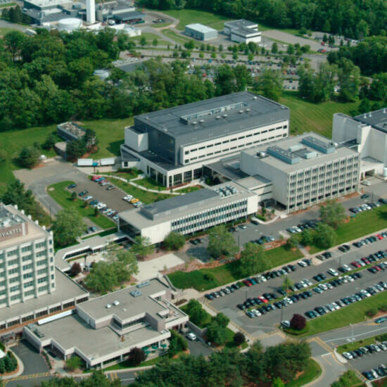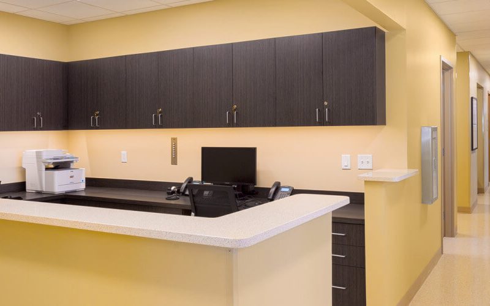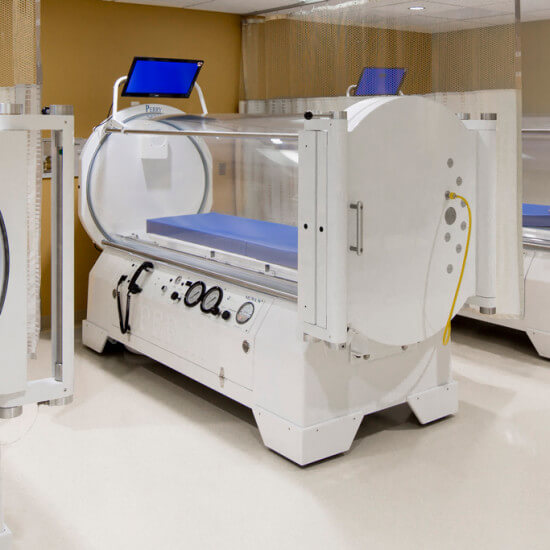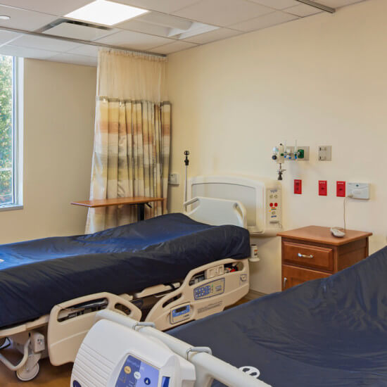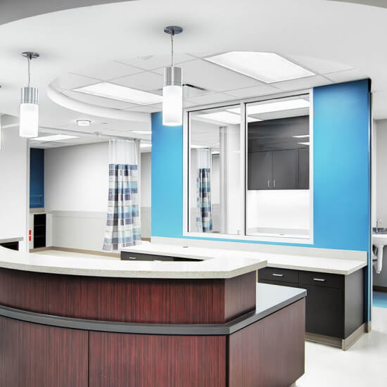United States
Children’s Hospital of Philadelphia
Roberts Center for Pediatric Research
The Roberts Center for Pediatric Research provides CHOP with 480,000 sf of clinical research and administrative office space. As the first building of CHOP’s Schuylkill Campus, the site required extensive utility infrastructure upgrades and site improvements. Beneath the adjacent CSX railroad tracks an existing 54” underground storm water sewer was reconstructed, and a new head wall outfall structure was constructed at the Schuylkill River.
The Roberts Center includes three levels of lower level parking and on-site surface parking, adding an additional 188,000 SF to the project. An oversized loading dock area is located in the plinth. A promenade that cantilevers over the railroad tracks below is connected to the Schuylkill River Trail by a new 125’ pedestrian bridge. Several landscaped plazas and monumental stairs surround the building.
The 5-sided design of the 22-story Class A Office Tower features a unique curvilinear geometry on each elevation that is echoed on the interior by the shape of the building core. The building is clad with a custom unitized curtain wall, which includes terra-cotta assemblies and frit glass on the lower levels articulated by painted stand-off aluminum tubes. Extensive use of BIM-enabled consistent coordination among disciplines from pre-construction through the project delivery.
The LF Driscoll in-house Virtual Construction (VC) team developed a unique Integrated Design Coordination process by engaging early and directly with the architects and MEP engineers. This early, hybrid approach to MEP-BIM collaboration saved significant upfront bid costs, as well as re-work in the field while paving the way for pre-fabrication of MEP systems, improving safety, accelerating installation, and enhancing the quality of work.
This project was designed and constructed to LEED Silver certification standards.
© Jeffrey Totaro, LF Driscoll, Ballinger
Client
Children’s Hospital of Philadelphia
Location
2716 South Street, Philadelphia, PA
SF
480,000
Architect
Sector
Services Provided
Contract Type
Joint Venture Partner
Project Engineer
Awards
Square Feet
Weeks
”“XXXXXXXXXXXXXXXXXXXXXXXXXXXXXXXXXXX” - Josey Duke, Accenture Facilities and Services
