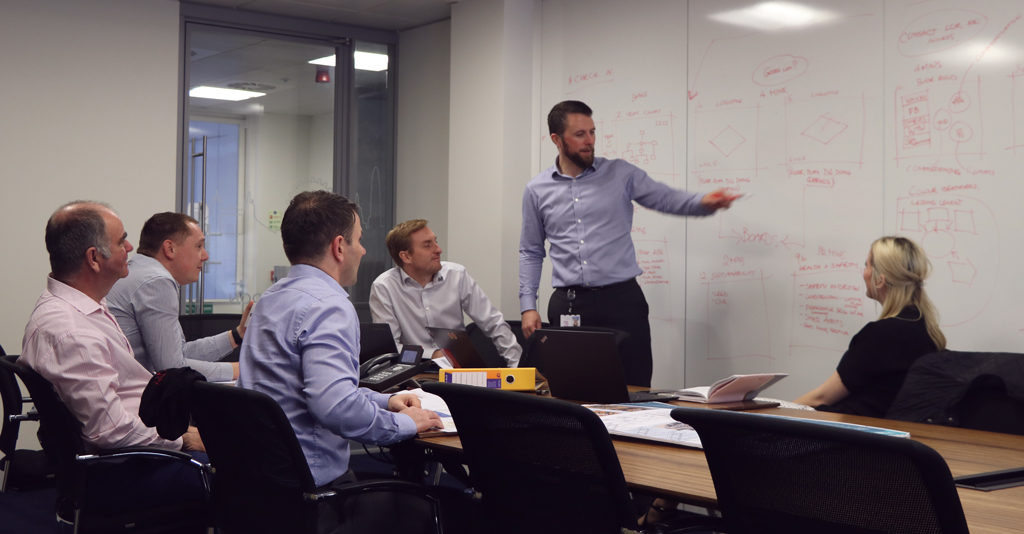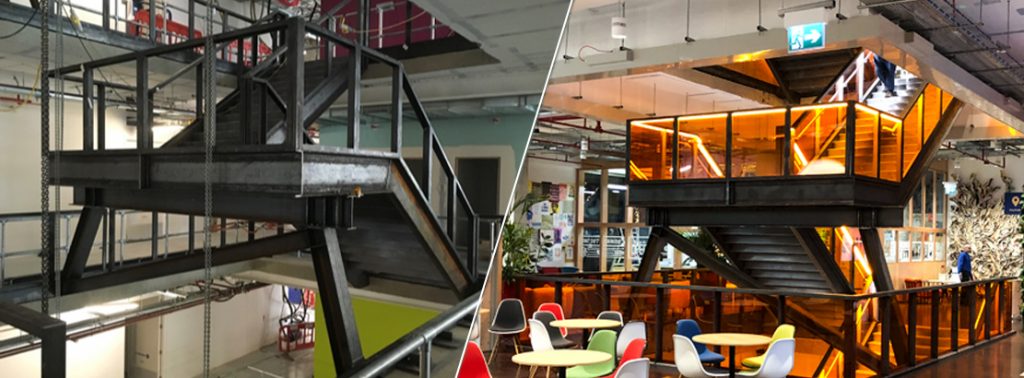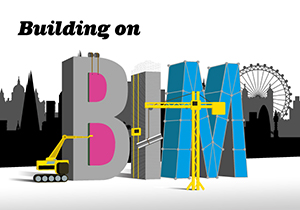 Go to https://stobuildinggroup.com/wp-content/uploads/2018/06/Mike-Burke_2018_BG.jpgIn my 22 years in construction on both the client and contractor side, it is clear to me that the aim of any client and project team has remained simple: to be as efficient as possible.
Go to https://stobuildinggroup.com/wp-content/uploads/2018/06/Mike-Burke_2018_BG.jpgIn my 22 years in construction on both the client and contractor side, it is clear to me that the aim of any client and project team has remained simple: to be as efficient as possible.
What is one of the most effective ways to achieve that goal? The pre-construction processes. By front-loading expertise and experience during pre-construction, we can start working on site effectively without sacrificing end delivery. The more effective the start, the easier the finish, and the sooner our clients can enjoy the results of working with us.
The way I see it, three components are critical to ‘project success’:
1. Design Development
I set up a design management protocol with Structure Tone nearly 10 years ago to help us be as effective as possible during pre-construction. The general aim was to empower in-house Design Managers to work with the design team to make sure the design progresses in accordance with the programme and the critical path along with continued advice on issues of practicality, buildability, co-ordination and efficiency. Their primary objective is always to ensure fully coordinated construction documents are completed prior to start on site dates.
An important element of this protocol is that it is tailored to the goals and challenges of the project at hand. We developed a project-specific design management protocol for a recent technology client to outline how we would make practical and effective use of the pre-construction period and achieve 100% construction documents prior the commencement of site works. The protocol was created in collaboration with the design team and client to ensure we all had realistic targets and that all parties agreed with the proposed processes.
 Go to https://stobuildinggroup.com/wp-content/uploads/2018/06/McKinsey-Team.jpg
Go to https://stobuildinggroup.com/wp-content/uploads/2018/06/McKinsey-Team.jpg
During the design development phase, we also utilise our digital construction team to develop 3D model data to assist with the development and coordination of the technical design and provide a single, unambiguous working federate model. Our in-house modelling team works alongside the visualisation team to produce photorealistic images and animations to demonstrate construction and fabrication sequence, site logistics and planning, access planning and finished interior walkthroughs. This allows us to have an advanced understanding of the project scheme, identifying any potential design, programme or logistical issues and resolving them quickly. The spatial awareness the physical models bring to meetings is also a powerful communication tool, used in conjunction with visuals, animation and sample boards to enhance and aid work flow.
2. Quality Control
Our Planning department produces and maintains a fully resourced, detailed programme during the pre-construction period with due diligence and keen attention to detail. We define the critical path and identify and communicate any risk immediately. This gives our clients a ‘no surprises’ approach.
Along with the Design Manager, this team co-ordinates and expedites information sharing among the professional team and reports on any potentially adverse effects the design production programme could have on the construction programme as the project progresses. We also make sure to set aside certain milestones as hold or “pause” points for quality reviews. Alongside each quality pause, our construction management team works with the professional team to assess the construction methods and give advice on speciality areas.
 Go to https://stobuildinggroup.com/wp-content/uploads/2018/06/Staircase_Comparison_V1.jpg
Go to https://stobuildinggroup.com/wp-content/uploads/2018/06/Staircase_Comparison_V1.jpg
For example, our recent experience for a leading social media client reinforced the importance of the closest attention to detail in terms of very specific interfaces. From appointment our team integrated efficiently with the consultant team to develop and complete the design through the pre-construction phase to ensure quality requirements were fully understood and achievable prior to incorporation into the works. Mock-ups were used to test performance and functionality of the space and to agree quality standards for all MEPT/IT/AV and architectural components. The client was delighted with this attention to detail and how key stakeholders could be part of the quality control process.
The key to the success of quality management is communication; from the initial release of design information, through to recommendation and appointment of each specific package. During this period, we achieve value for the client by interrogating the design, engaging with the key supply chain and looking at ways in which we can deliver quality, whilst maintaining or bettering the client’s budget. We can offer our knowledge on buildability, sequencing, alternative products and suppliers, and secure a great supply chain to deliver a first-class project.
3. Resource Management
Finally, our approach to pre-construction has always been based around developing a strong internal management team. We ensure that our best teams are allocated to the right projects, both to inspire them to succeed on a personal level and on behalf of our business and our clients.
The most successful projects are led by managers who fully understand the client’s objectives and strategic goals and use the pre-construction phase to advise on design, procurement, materials selection, construction methodology and site logistics. When our pre-construction services are implemented and administered well, by the right team and at the right time, the decisions made during this phase stand to significantly save our clients time and money—unquestionably a win-win situation.
About Michael Burke:
Michael Burke leads Structure Tone International’s preconstruction team and ensures full technical compliance of bids, planning and design management through all stages of the construction process. Michael has worked with Structure Tone since 1999, spending his first 10 years working onsite on prestigious projects such as Level 3 Communications, Shellmex House, Young & Rubicam, Bache Commodities and Brookfield.
In 2009, Michael introduced Design Management processes into the organisation, which are now widely utilised in the London fit-out market and globally across the company. More recently he championed BIM and Virtual construction, establishing Structure Tone as one of the market leading companies for design management, design development and in-house modelling capabilities.
Connect with Michael – Email »Go to mailto:michael.burke@structuretone.co.uk?Subject=Hello%20Michael
More related articles:

Go to https://stobuildinggroup.com/building-on-bim/Building on BIMGo to https://stobuildinggroup.com/building-on-bim/
For the latest news subscribe
to our newsletter
(function () { var e = document.createElement(‘script’); e.type = ‘text/javascript’; e.async = true; e.src = (‘https:’ == document.location.protocol ? ‘https’ : ‘http’) + ‘://btn.createsend1.com/js/sb.min.js?v=3’; e.className = ‘createsend-script’; var s = document.getElementsByTagName(‘script’)[0]; s.parentNode.insertBefore(e, s); })();