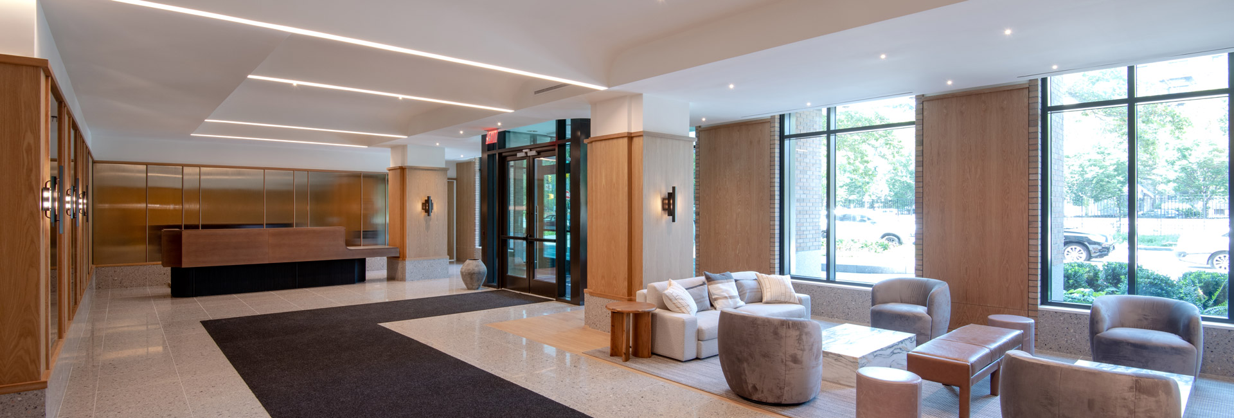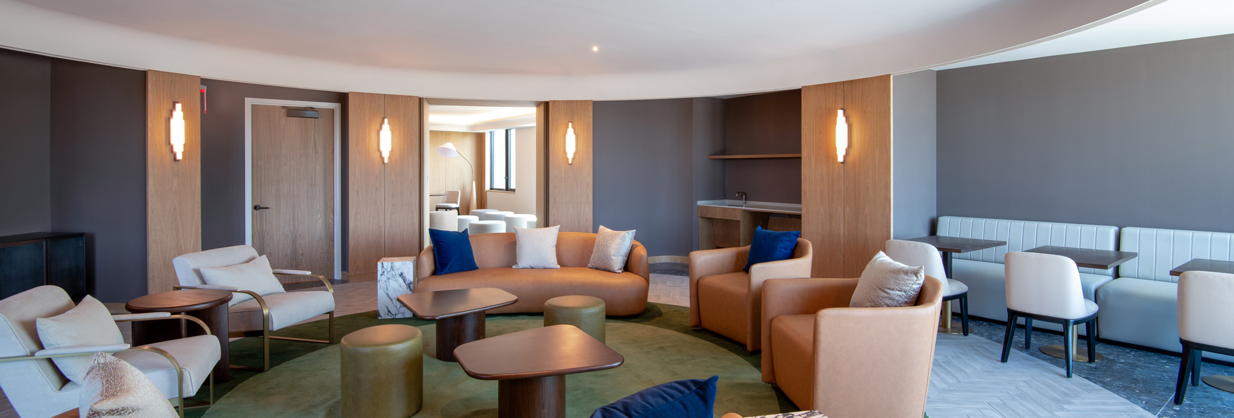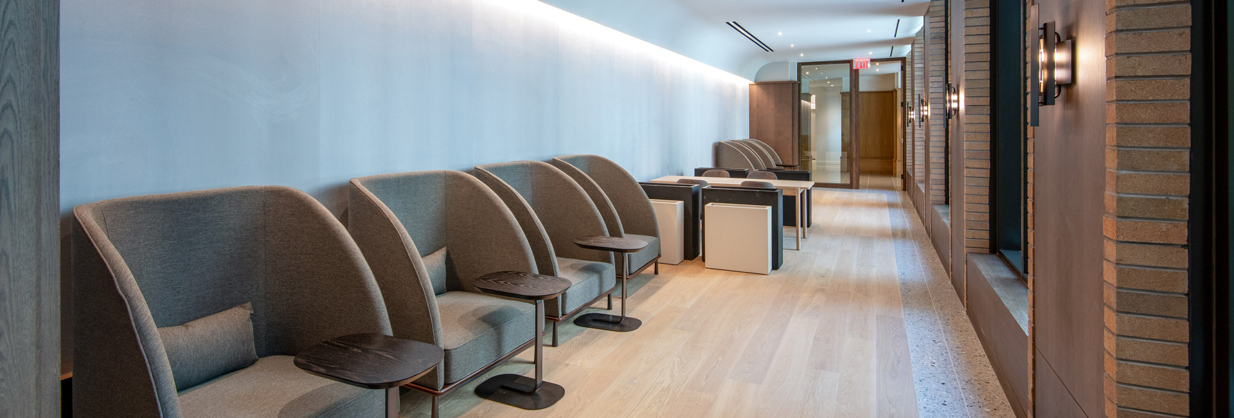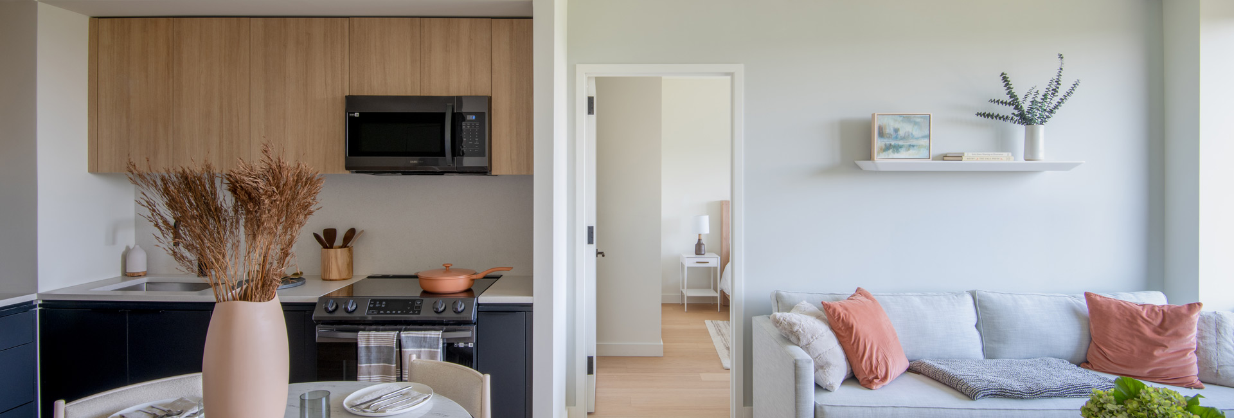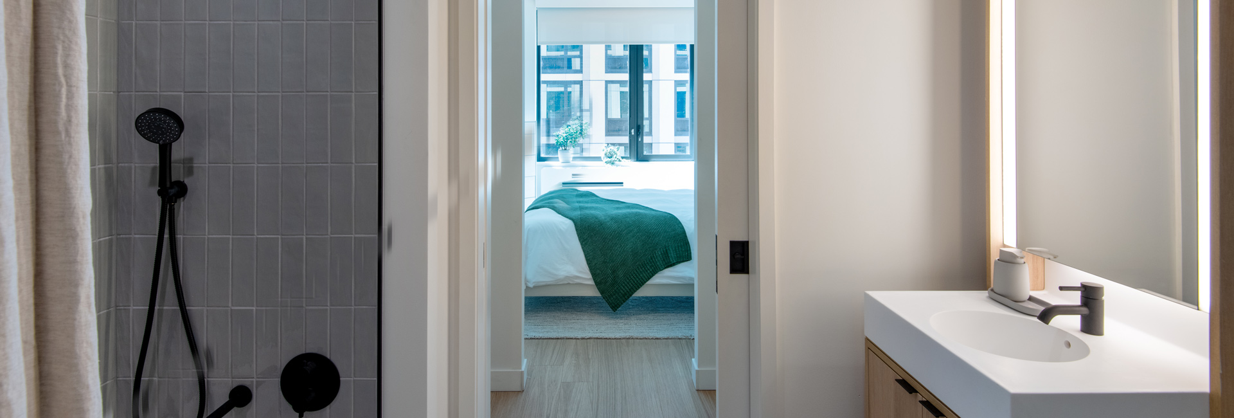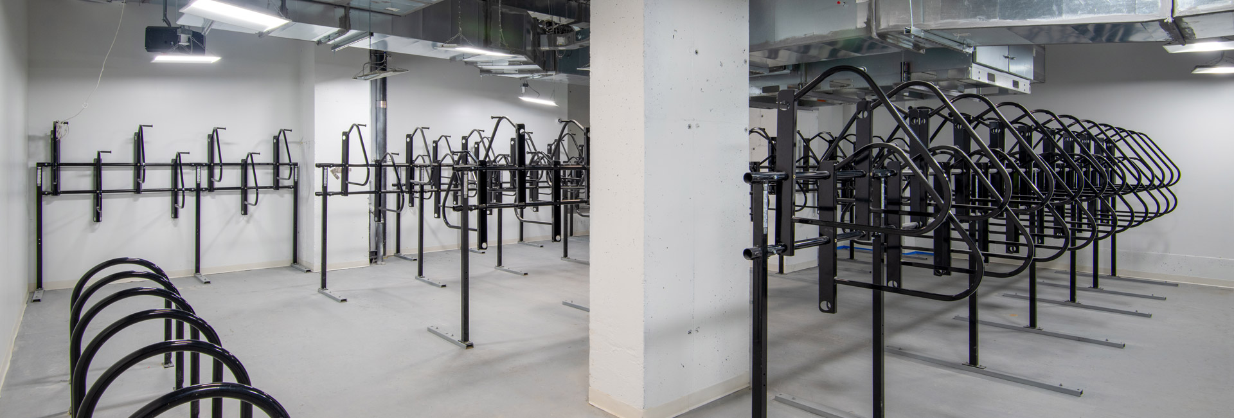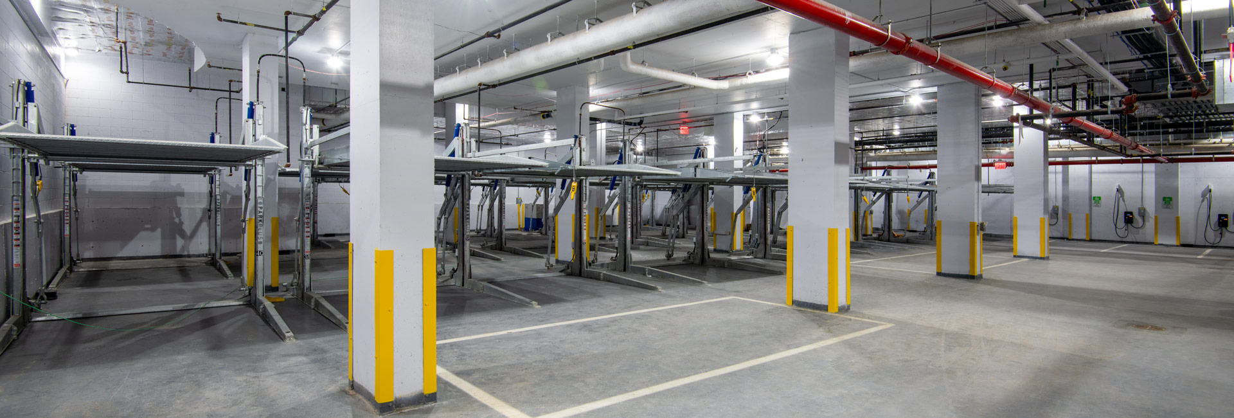United States
11 Ocean Parkway
Pavarini McGovern has completed construction of One Park Point, formerly 11 Ocean Parkway, a 13-story residential building in Windsor Terrace, Brooklyn. Designed by FXCollaborative and developed by Focus Property Group, a JEMB Realty subsidiary, this 145-foot-tall, 395,726-square-foot structure offers 375 rental units averaging 798 square feet each. The building includes 5,388 square feet of retail space, 18,850 square feet of community space, a cellar level, and 106 enclosed parking spaces. Twenty-five percent of the residential units are designated as affordable housing.
Situated on a large, irregularly shaped site, the building frames the curve of Machate Circle and faces a grand entrance to Prospect Park. Its expansive façade features a vertical expression of masonry piers and horizontal masonry spandrels, breaking the typical grid to create a dynamic exterior. Notches and open corners accentuate entrance locations, adding visual interest to the façade.
Before construction, the team demolished an existing church and school on the site but thoughtfully integrated these facilities into the new building to maintain their community significance. Chapels were incorporated on both the ground floor and in the cellar, preserving the site’s spiritual heritage.
The project team used advanced scheduling and phased logistics to ensure worker and public safety and minimize disruptions. The design harmonizes residential, retail, and community spaces to create a cohesive urban environment, and sustainable building practices and materials were used to enhance energy efficiency and reduce environmental impact.
The building boasts an impressive array of amenities for residents, including a 10,000-square-foot roof terrace with views of the surrounding neighborhood, a residents’ lounge, a fitness center, and a yoga room for health and wellness activities. A landscaped inner courtyard offers a serene green space, while a dedicated library provides a quiet retreat for reading and study. Additional conveniences include a kids’ room, bicycle storage, a laundry room, and on-site parking, ensuring residents have access to both leisure and essential services within the building.
Architect
FX Collaborative
Client
JEMB
Location
11 Ocean Parkway Brooklyn, NY 11218
SF
400,000sf / 13 floors
Contract
CM-at-Risk
Architect
FX Collaborative


