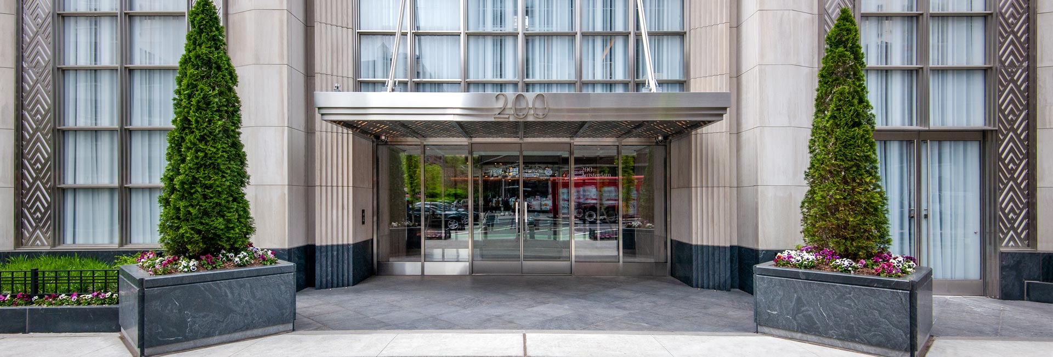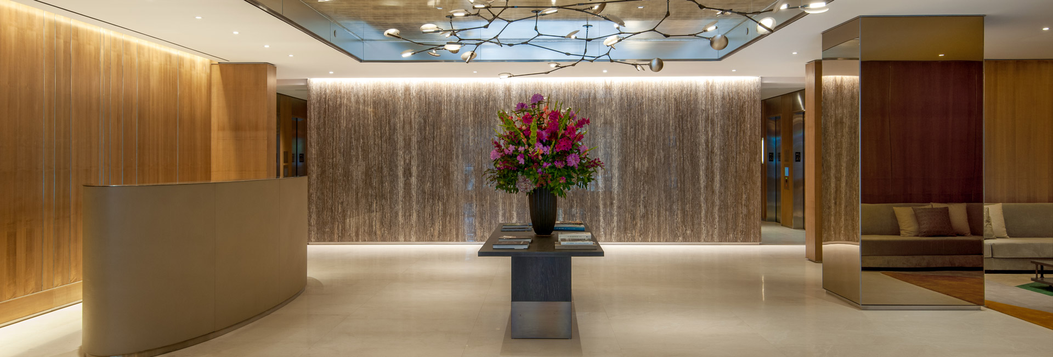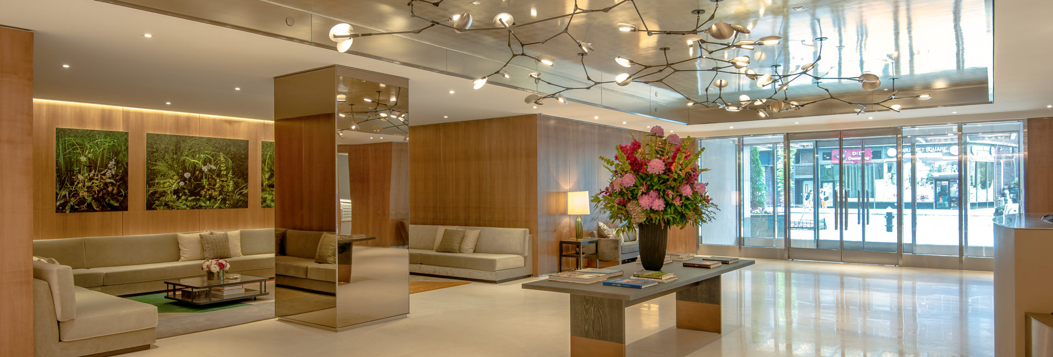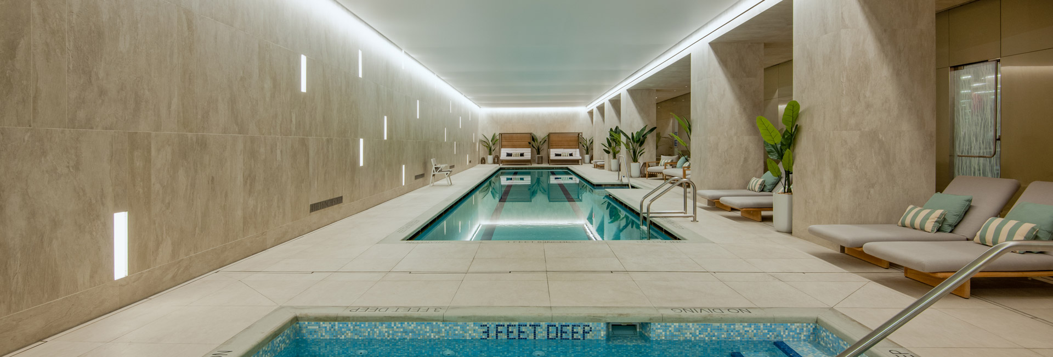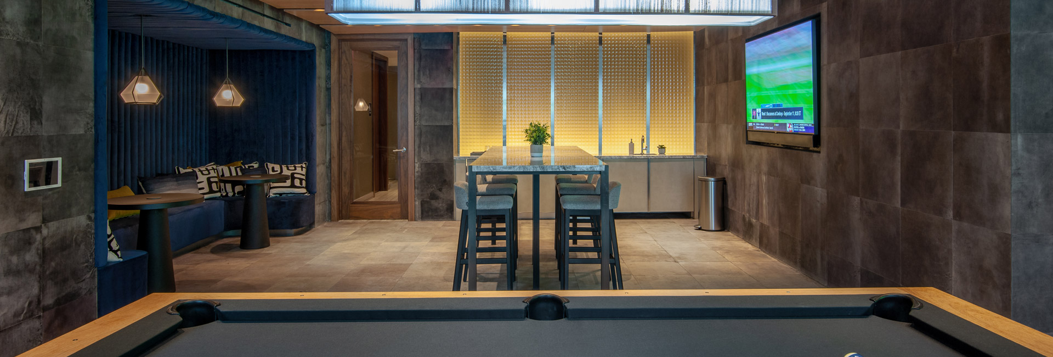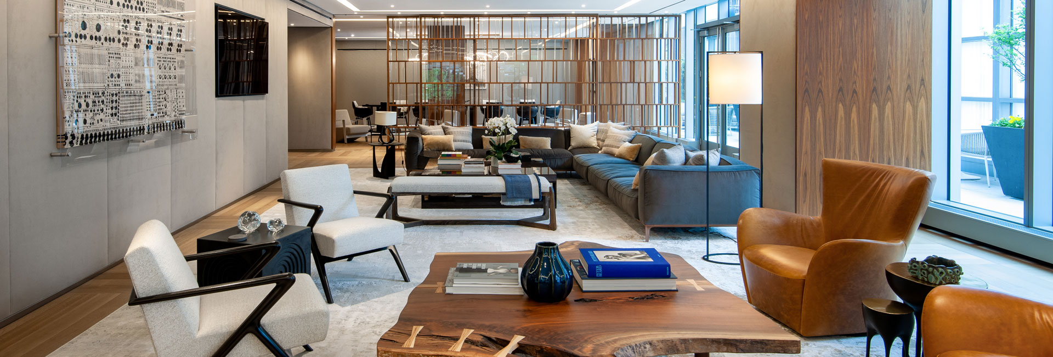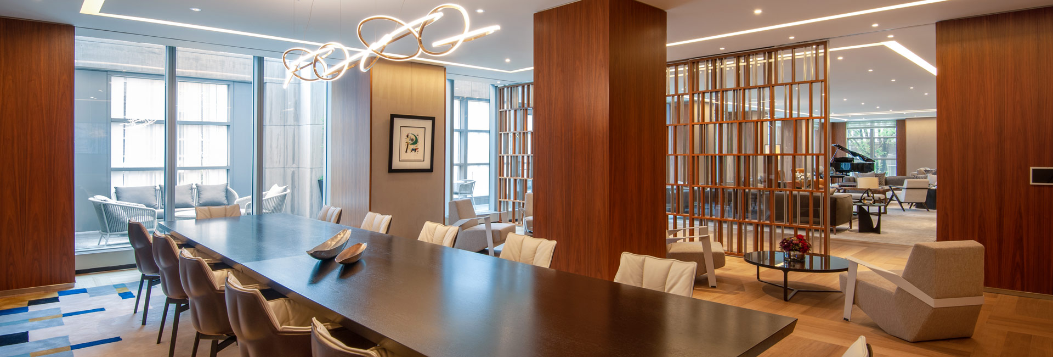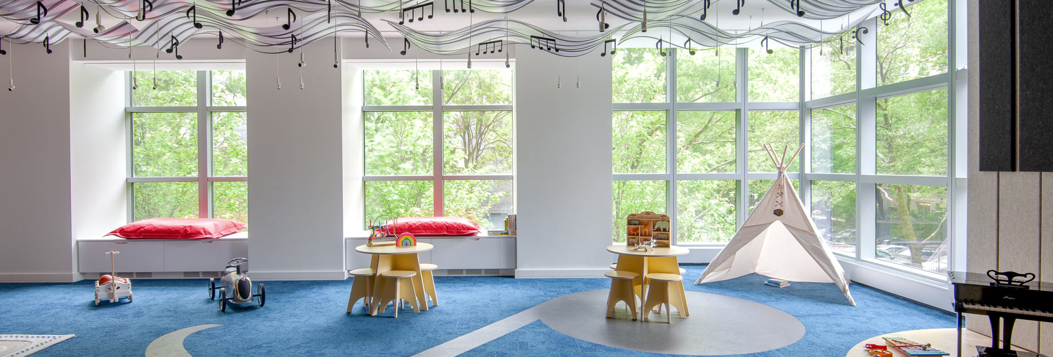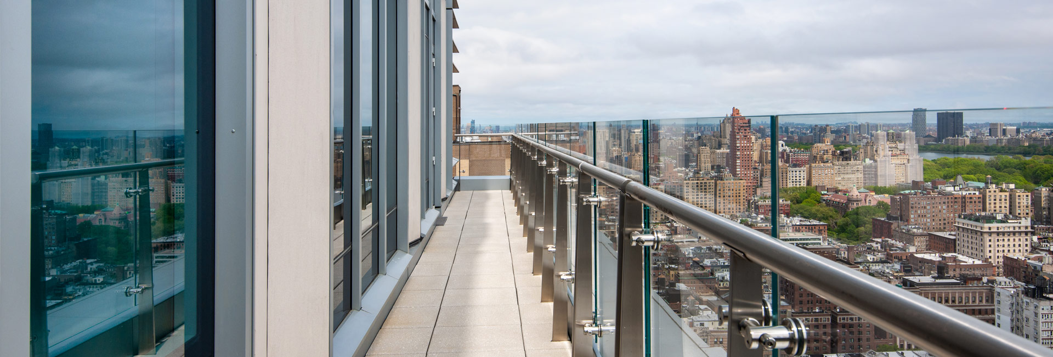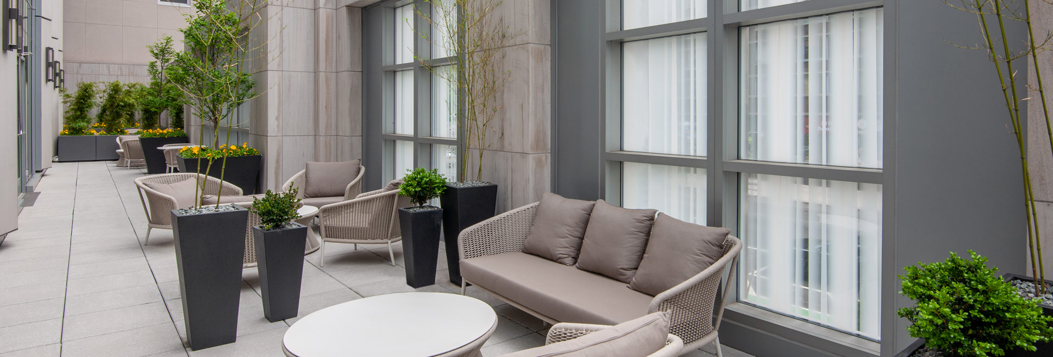United States
200 Amsterdam
We served a long-time client as their CM, at-risk (GMP) for the construction of a new 660’ luxury condominium tower at 200 Amsterdam Avenue – the tallest residential building in Manhattan’s Upper West Side.
The Deco-exterior design of the 52-story tower is highly contextual with the architecture of the Upper West Side, and the property boasts protected views of Central Park sitting between West 69th and 70th streets. The 112 condominium units cater to New Yorkers and families from the suburbs looking to downsize and move into the city.
The structure is reinforced concrete with a curtain wall and storefront exterior enclosure. The custom profile curtain wall system consists of a combination of aluminum, glass, and GFRC fabricated elements. The shear wall is clad in spandrel glass curtain wall units.
The tower has unobstructed 360-degree views above the 20th floor. The property’s footprint is 120’x100’ with a 10’ setback at the sidewalk.
There are 9,000sf floor plates at the base of the building up to about the 300’ where it tapers back and follows a series of setbacks up the building.
The building features an incredible 20,000 square feet of amenities, including a state-of-the-art fitness center, spa, 75-foot saltwater pool, private club, library with a grand piano, outdoor terrace, soundproof rehearsal room, children’s room, and golf simulation room.
®Karen Fuch
Architect
Elkus Manfredi Architects
Client
SJP Properties & Mitsui Fudosan America
Address
200 Amsterdam Avenue
Location
New York, NY
SF
400,000sf/52 floors
Contract
GMP
Architect
Elkus Manfredi; CetraRuddy (interior designer)
Project Engineer
MEP/FP Engineer: AKF Group, Structure: DeSimone Consulting Engineering Group, Civil Engineering: Stonefield Engineering, Geotechnics: Mueser Rutledge Consulting Engineers
Awards
Winner - High Rise Buildings – Architecture Masterpiece, Finalist – Building Façade – NYCxDesign Awards, Honorable Mention – Building of the Year – 6sqft
