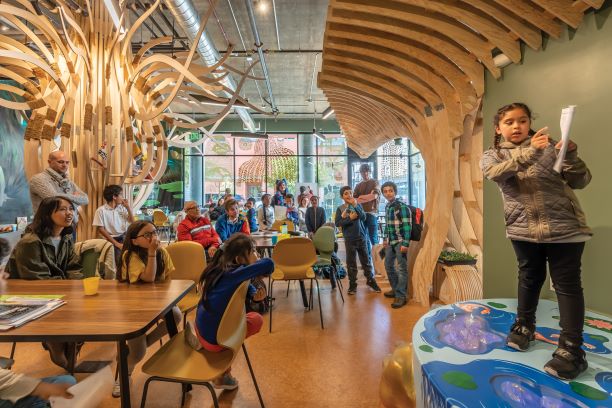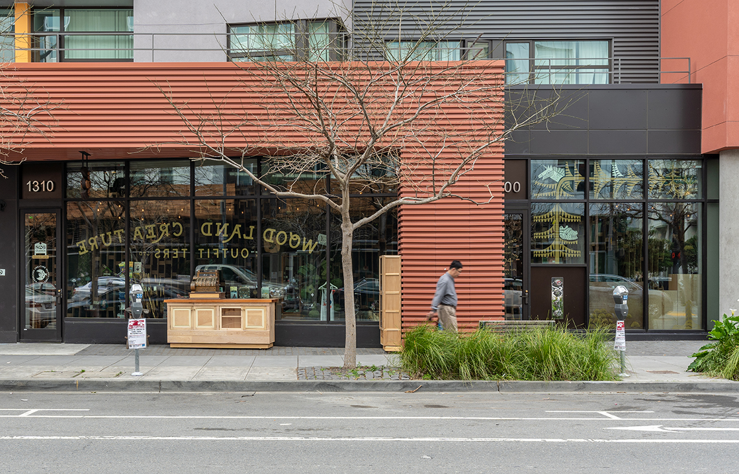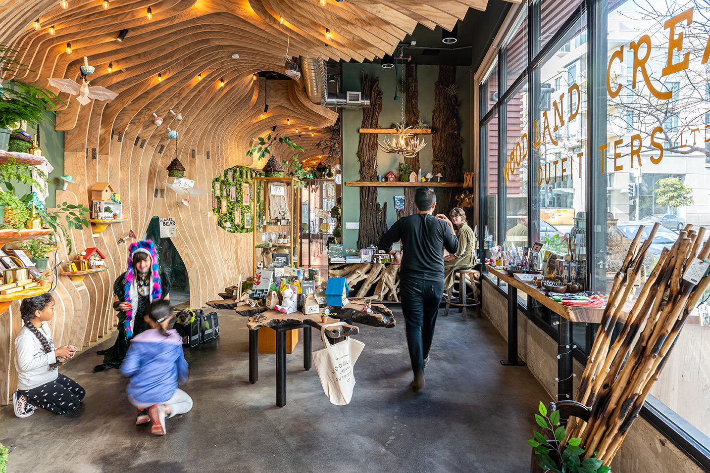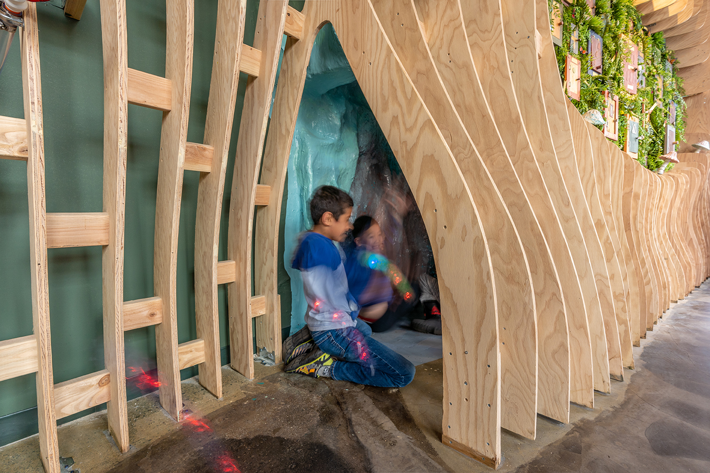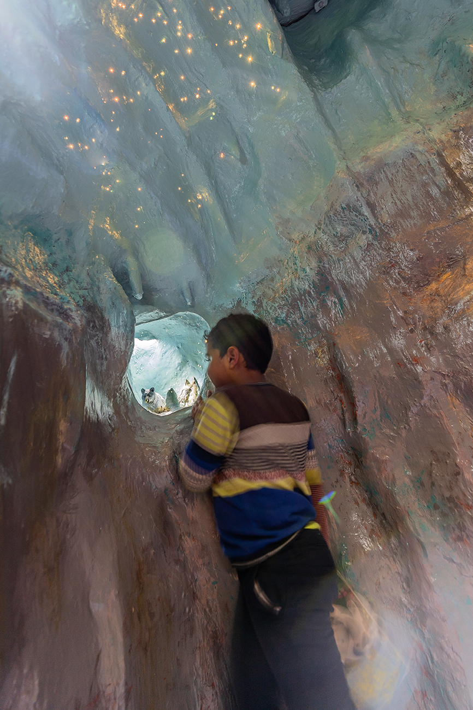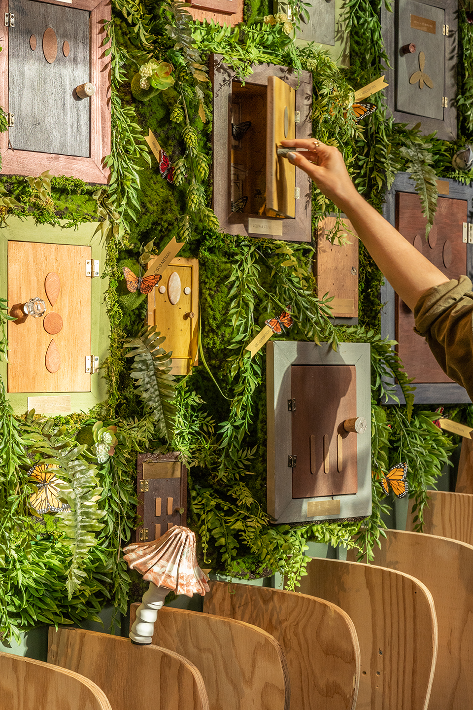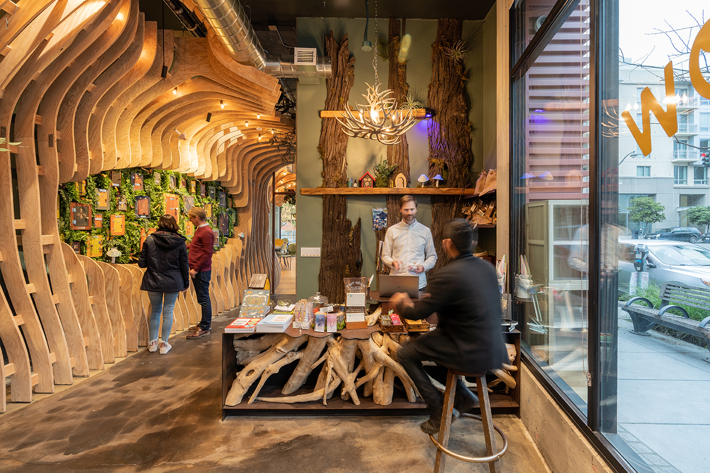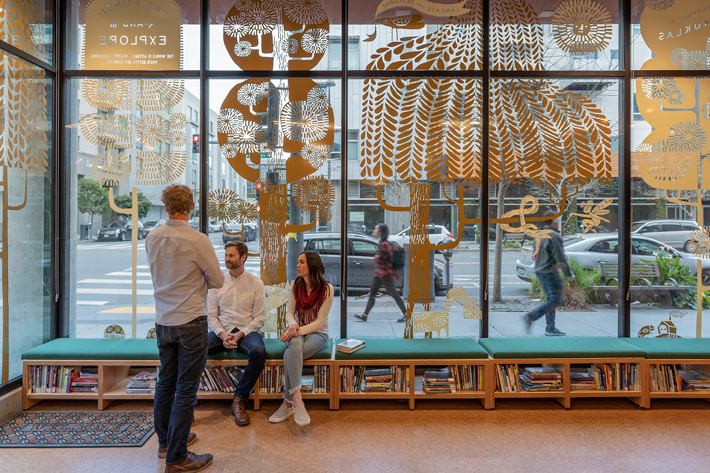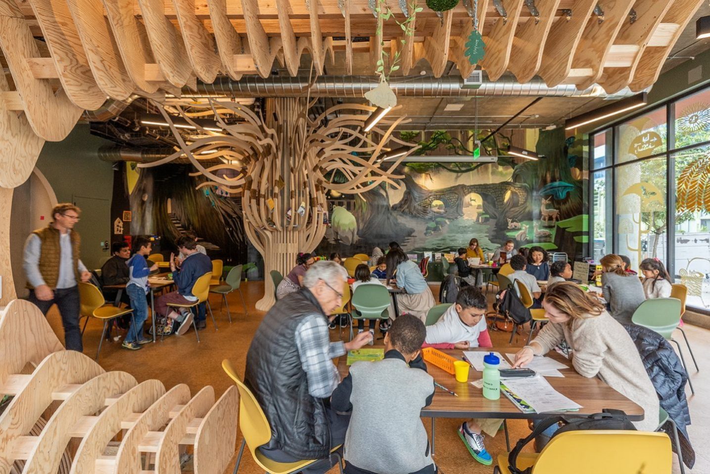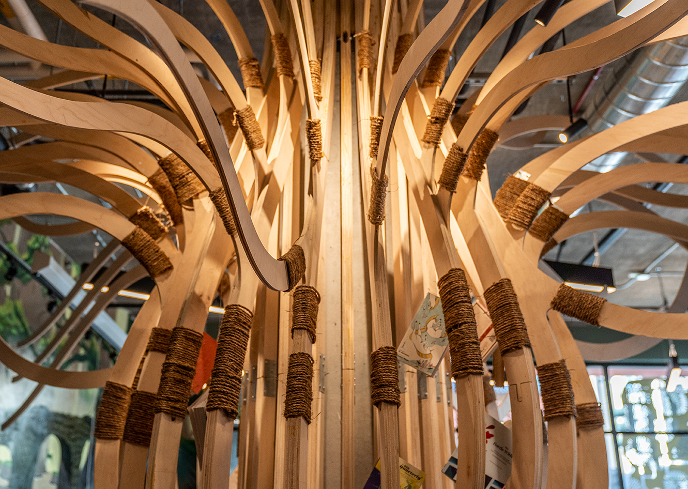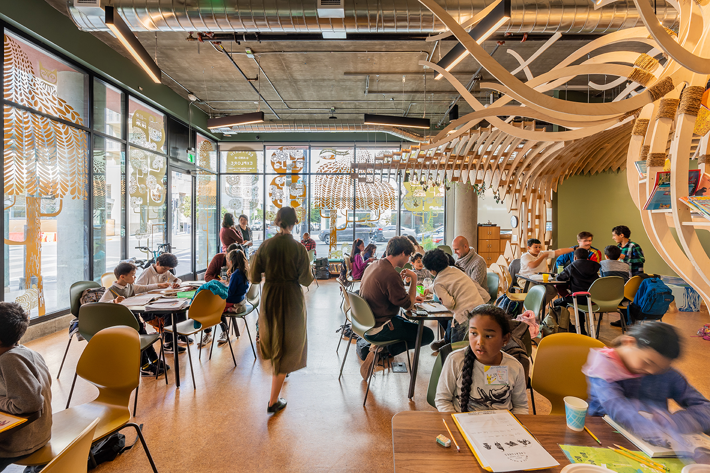United States
826 Valencia Mission Bay Center
BCCI Construction recently partnered with nonprofit 826 Valencia for a second time on the build-out of a new educational center in one of San Francisco’s most underserved neighborhoods. Other firms that were part of the build team include architecture firm WRNS Studio, graphics designer Office, Tipping Structural Engineers, and many local subcontractors and artists.
Located on the ground level of a brand new residential building with 100 percent affordable housing, the Mission Bay Center includes Woodland Creature Outfitters, a retail storefront for the community, and an enchanted forest-themed writing and tutoring lab for students ages 8 to 18. In addition to the burgeoning Mission Bay neighborhood, the center will serve schools in the nearby Bayview and Potrero neighborhoods.
BCCI’s early engagement during the design phase with elements like the location of waste lines for restrooms minimized infrastructure costs and provided significant cost savings for 826 Valencia. The five-month build-out beginning from warm shell condition was a labor of love, with all consultants and subcontractors working together collaboratively to realize the client’s and WRNS Studios’ creative vision, connecting learning to fantasy, creativity, and play. Understanding and implementing the whimsical design of the woodland creature cave, in particular, proved challenging due to the cave’s thin walls which required structural detailing to safely anchor it in the space. Other unique design elements, such an intricate wood slat mushroom tree required fine-tuning carpentry onsite and input from the entire team to ensure perfection.
As part of its ongoing commitment to 826 Valencia, BCCI once again donated its labor and fees to support the construction of the new Mission Bay Center and spearheaded an outreach program with the local subcontractor community. As a result of the generous pro bono services and at cost donations by all involved, the actual project cost to 826 Valencia was discounted by over 90 percent.
Additional Build Team Partners:
- Subcontractors: Anderson Rowe & Buckley, Ayoob & Peery Plumbing Co., B&L Commercial, BEI Construction, CE Toland & Sons, California Drywall Co., Commercial Casework, Complete Millwork, Creative Ceilings Inc., Cutting Edge Drapery, De Anza Tile Co. Inc., Design Workshops, Giampolini & Co., Golden Gate Fire Protection, Majestic Floors Inc., McMillan Electric Co., Minton Door Co., Paganini Electric, Sheedy Crane Rental, Stockham Drywall, Young Electric
- Graphics/Branding: Office
- Artists: Borderline Art Collective, CCA BuildLab, Pete Belkin, Jacqueline Brown, Lundberg Design, Matthew Grubisich, Lauren Hartman, Slice Lab
90%
cost savings provided by pro bono services and donations
Clent
826 Valencia
Location
San Francisco, CA
Architect
WRNS Studio
Completion Date
30/03/2019
Size
2,500 sf
