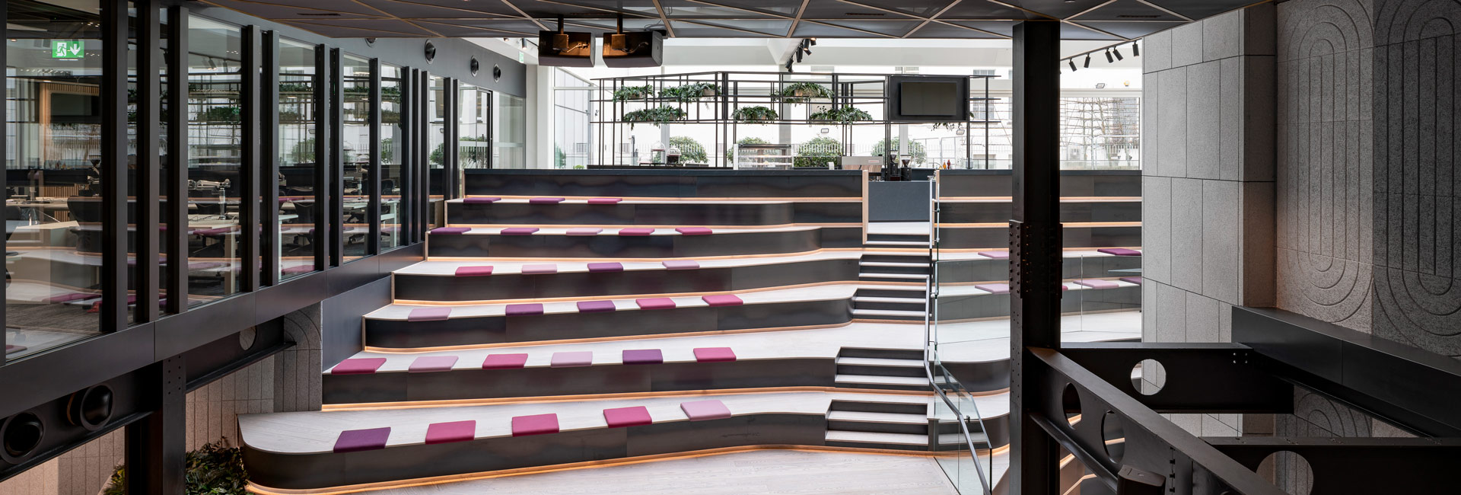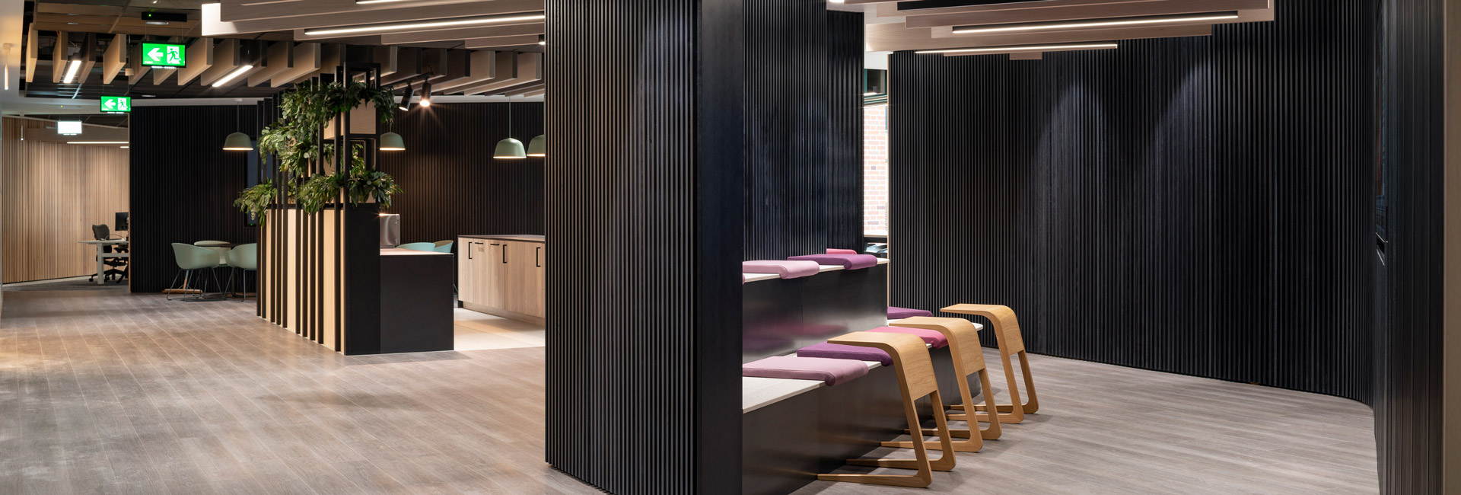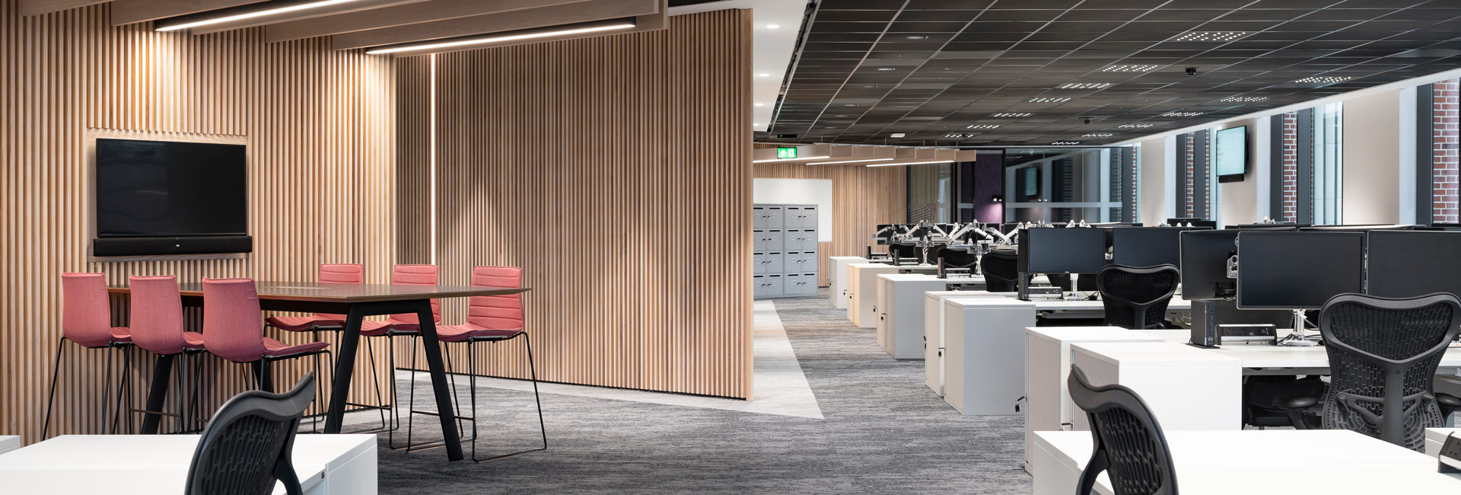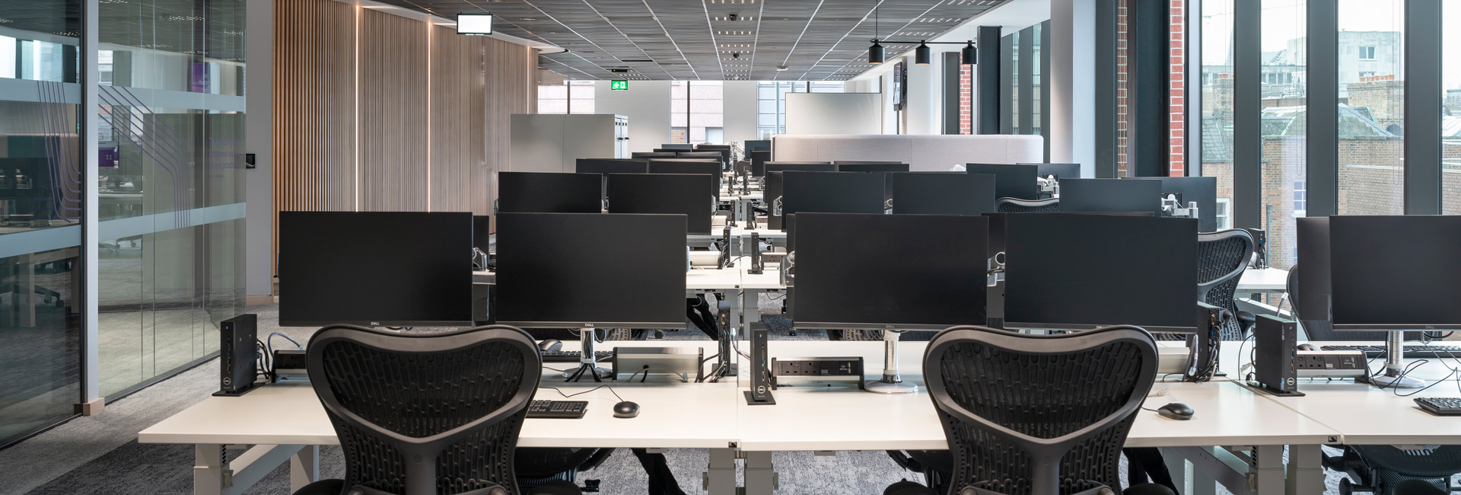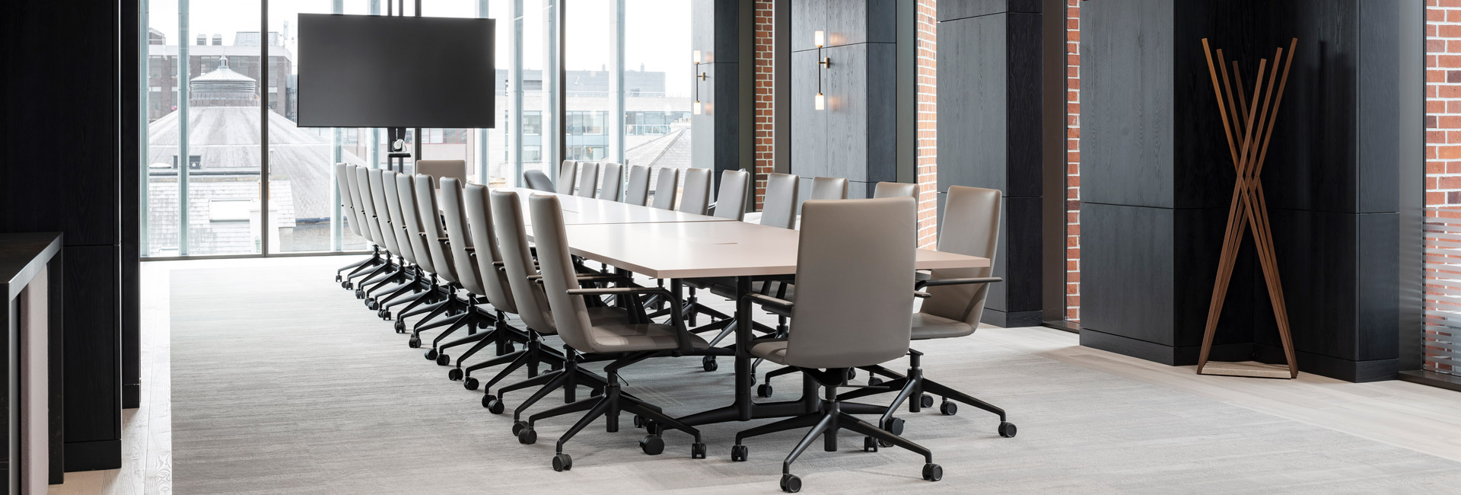United States
AIB Molesworth
AIB’s new Corporate and Customer HQ workspace at 10 Molesworth Street embodies the values of openness, collaboration, and transparency to drive their mission as a customer-centric bank of change, adapting to meet a diverse range of needs. Comprising 14,000sqm of space over eight floors, this building is at the centre of AIB’s strategy to transition to a virtual campus model for their property portfolio.
Structure Tone recently completed AIB’s new corporate headquarters in Molesworth street Dublin 2. The fit-out was comprised of 130,000sf over six floors with high-end finishes.
The top two floors make up the executive levels of the structure and consist of directors’ offices, boardrooms, meeting rooms, and a catering facility which provides executive breakfasts and lunches. Floors 1-3 house general offices in an open plan layout with a large volume of both break-out and huddle spaces. Half of the first floor is made up of a large trading area. The ground and lower ground floors contain event areas, coffee docks, the bespoke auditorium, and full-service canteen catering for all staff and visitors.
At tender stage, the program was 32 weeks. Subsequently, AIB requirements to decamp the existing office reduced the program to 26 weeks. At this point, the Dublin team reimagined the program and delivery strategy and engaged with subcontractors in a collaborative and proactive way. The construction process was executed within the new time constraints and resulted in a high-end project.
The project was handed over on time, achieving LEED Gold credentials.
Architect
RKD
Client
AIB Molesworth
Address
10 Molesworth Street, Dublin 2, Ireland
Location
Dublin, Ireland
SF
130,000sf
Architect
RKD
Owner's Rep
SMP
Project Engineer
METEC
Quantity Surveyor
Scollard Doyle
Contract
Yellow Form
Awards
Nominated for various awards
No. of weeks to complete the project
26 weeks
