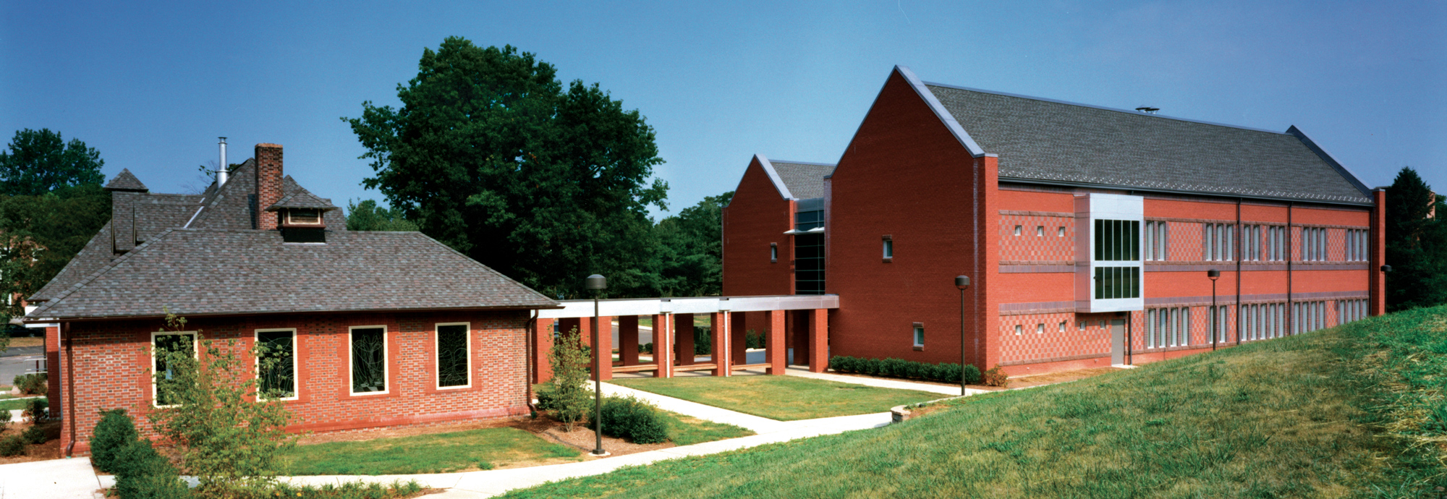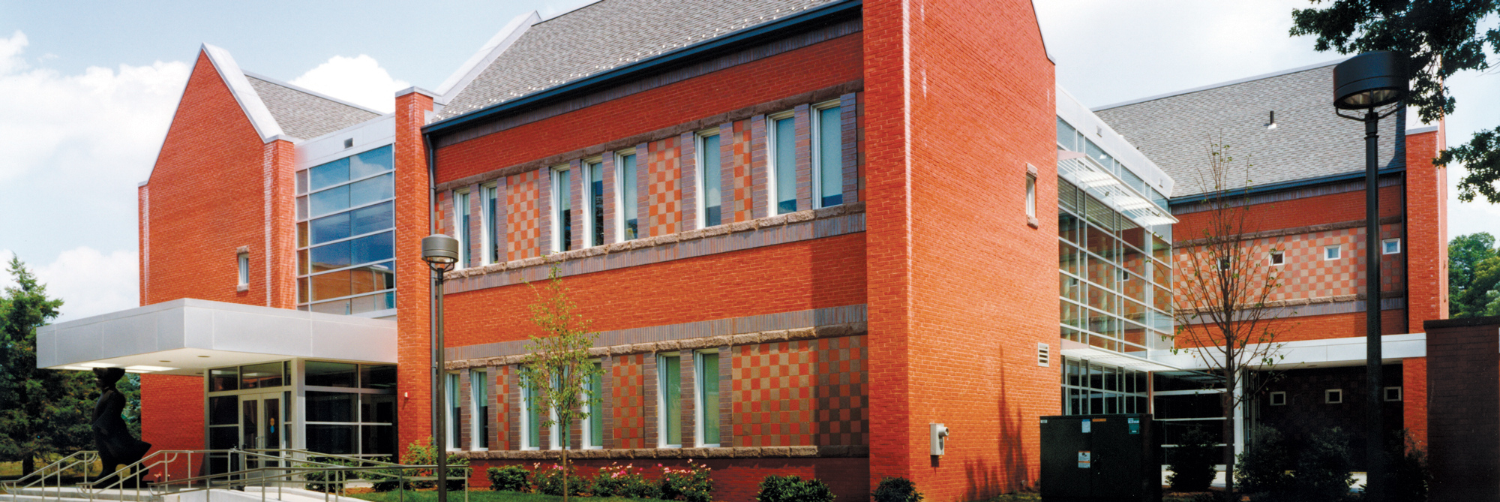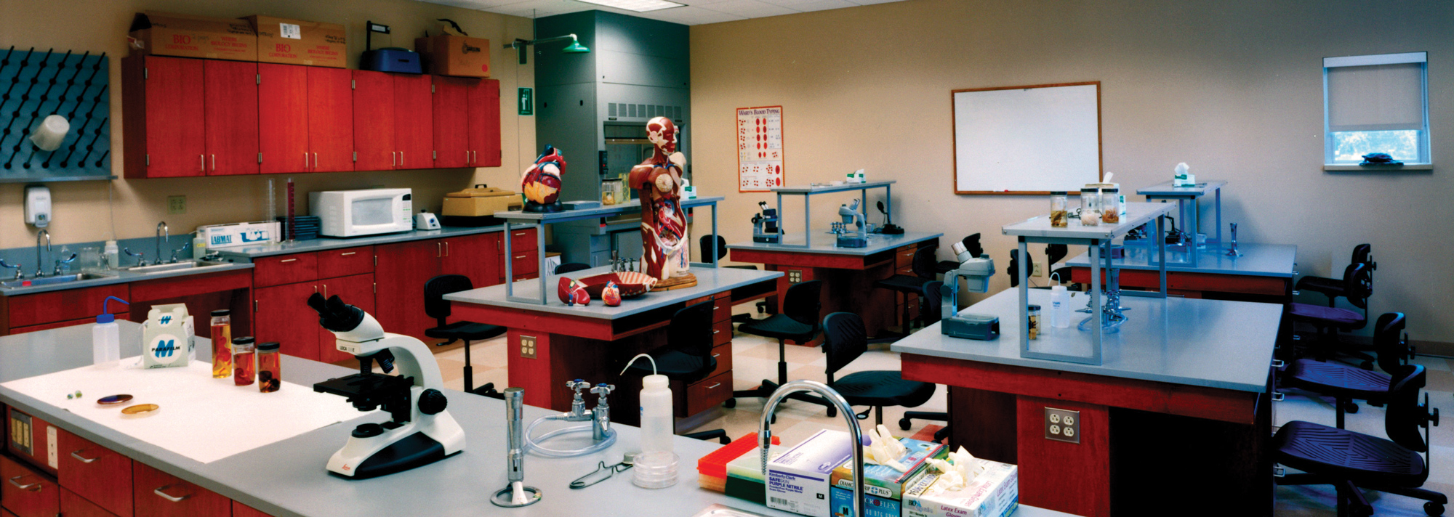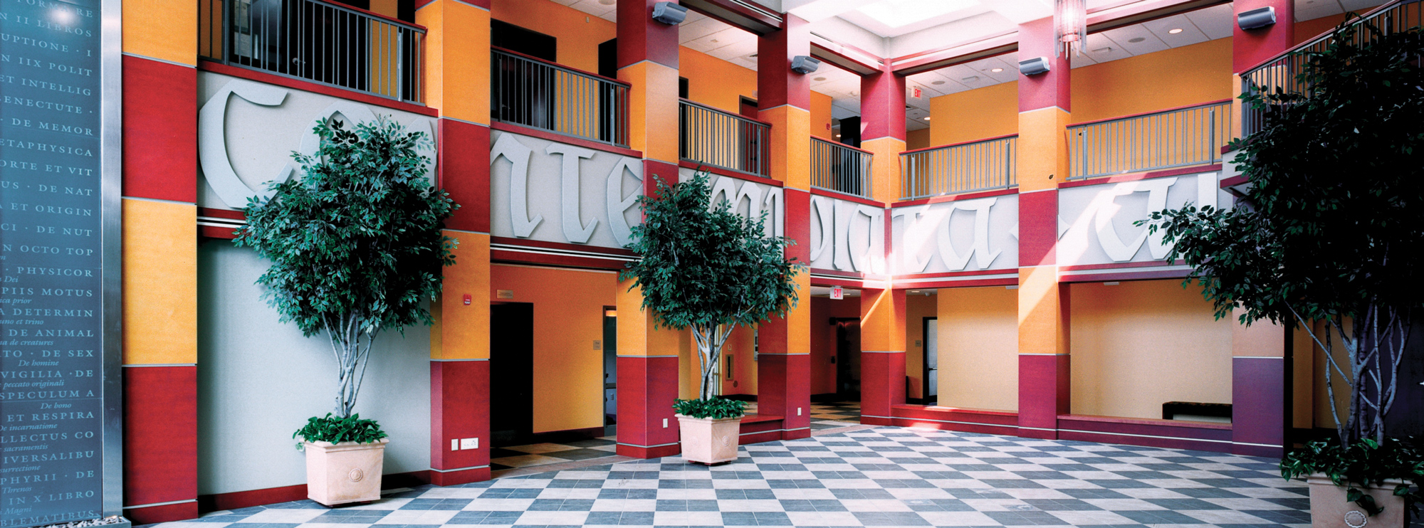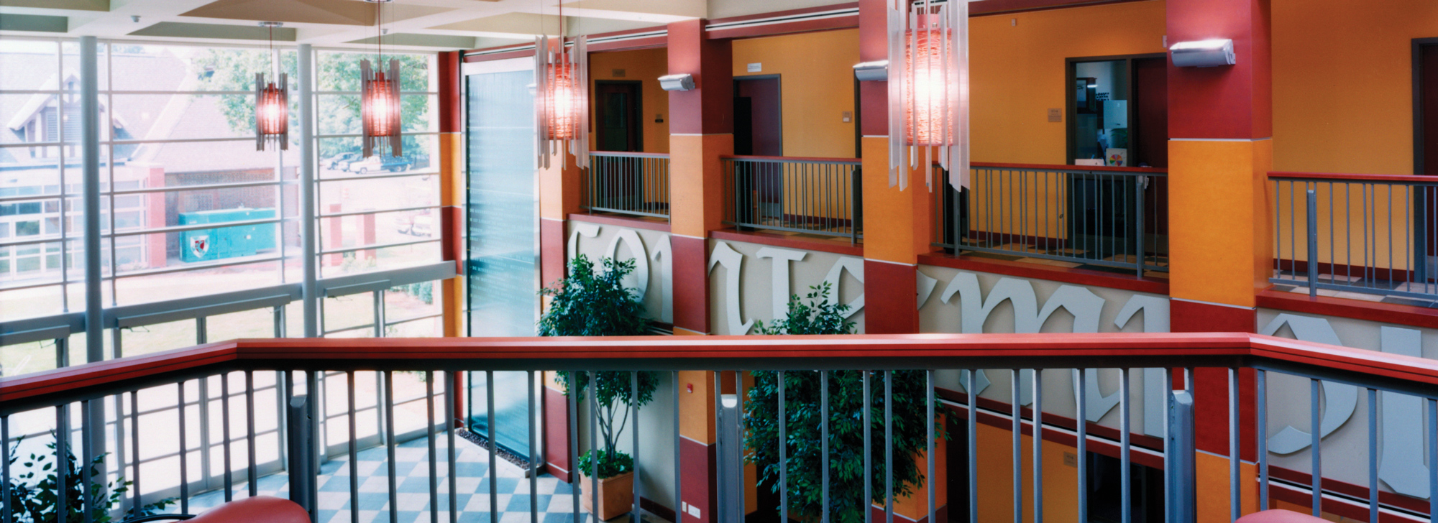United States
Albertus Magnus - Academic Center and Walsh Hall
Our firm was selected as the construction manager for a new 18,000sf Academic Center for Science, Art and Technology, as well as renovations and upgrades to Walsh Hall at Albertus Magnus College.
The scope of work for the Academic Center encompassed classrooms, biology and chemistry science labs, an active case study room equipped for multimedia presentations and video conferencing, a state-of-the-art video production studio, a control room, editing rooms, offices and a pantry. The renovation of Walsh Hall (former Science Facility, circa 1850s carriage house), included a digital graphics studio, art studio, art gallery, and chapel. A new center courtyard and colonnade connecting the two buildings was a key project component. At the heart of the building is a two-story atrium, providing a light infused communal space that links the multi-disciplinary learning areas.
©Bob Zucker, Corporate Photographics
Architect
Swiggals + Partners
Client
Albertus Magnus
Location
700 Prospect Street New Haven, CT
SF
Academic Center: 18,000, Walsh Hall: 3,700
Architect
Swiggals + Partners
Date
Sept – Dec 2009
Contract
CMP
Owners Rep
Griffin Partners, Inc.
Engineer
IA Naman
Awards
2006 Managing Excellence Delivering Success: Honorable Mention – College Planning and Management Magazine
