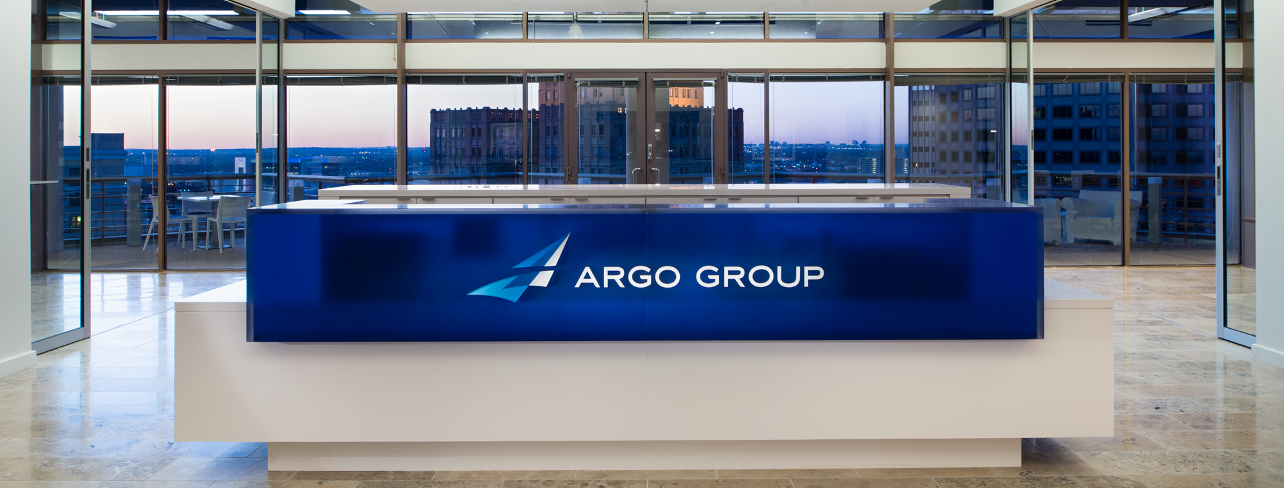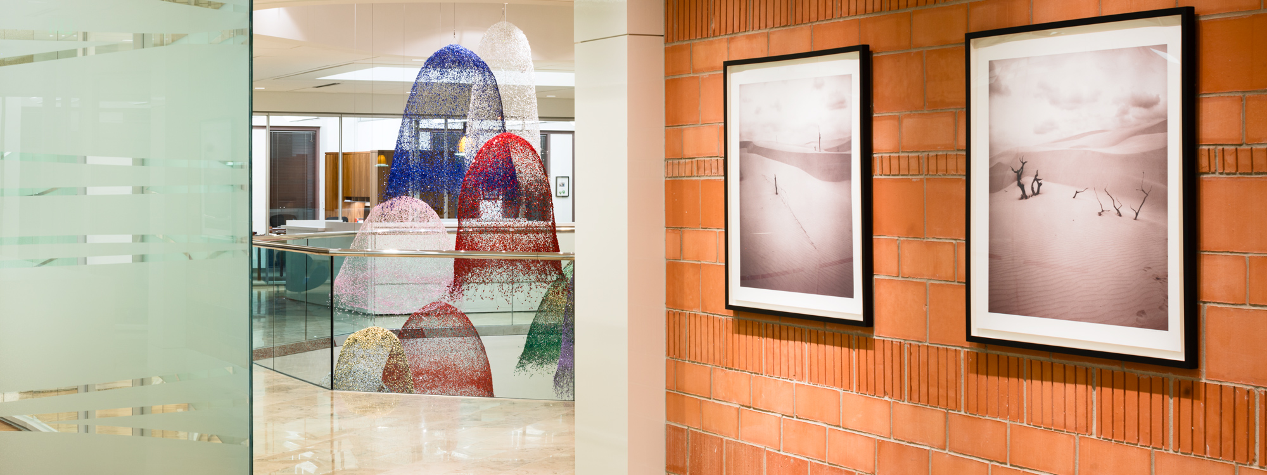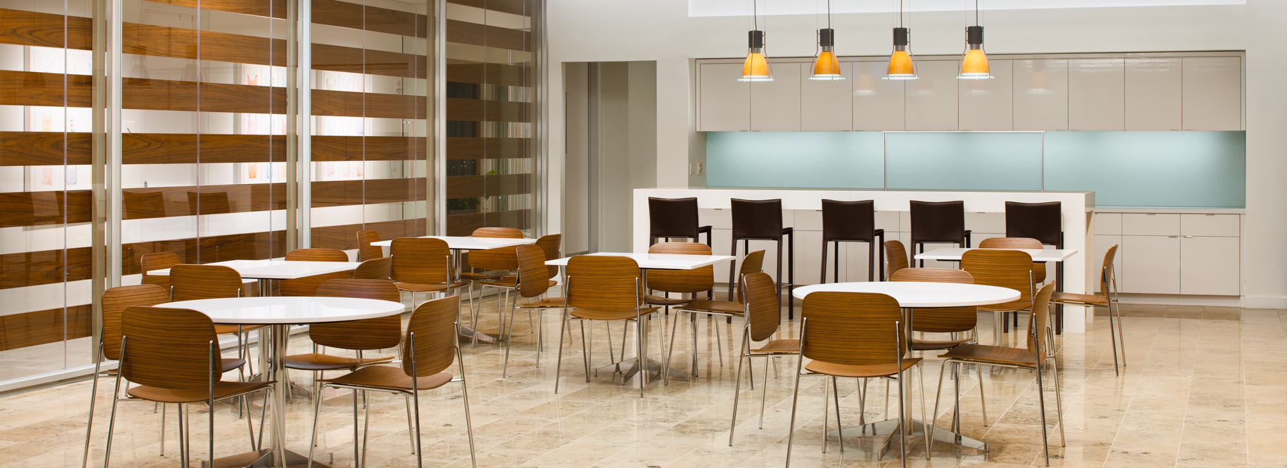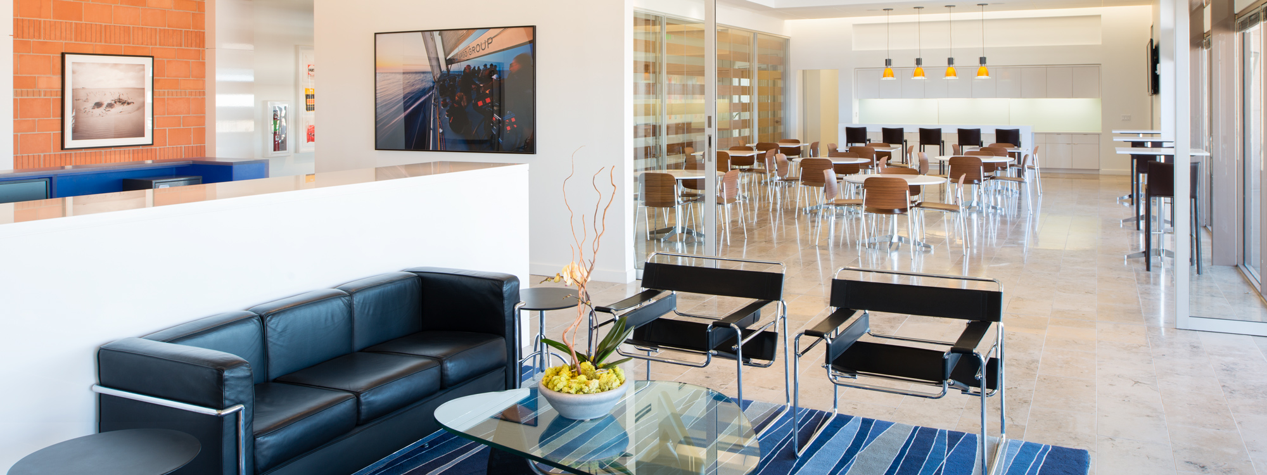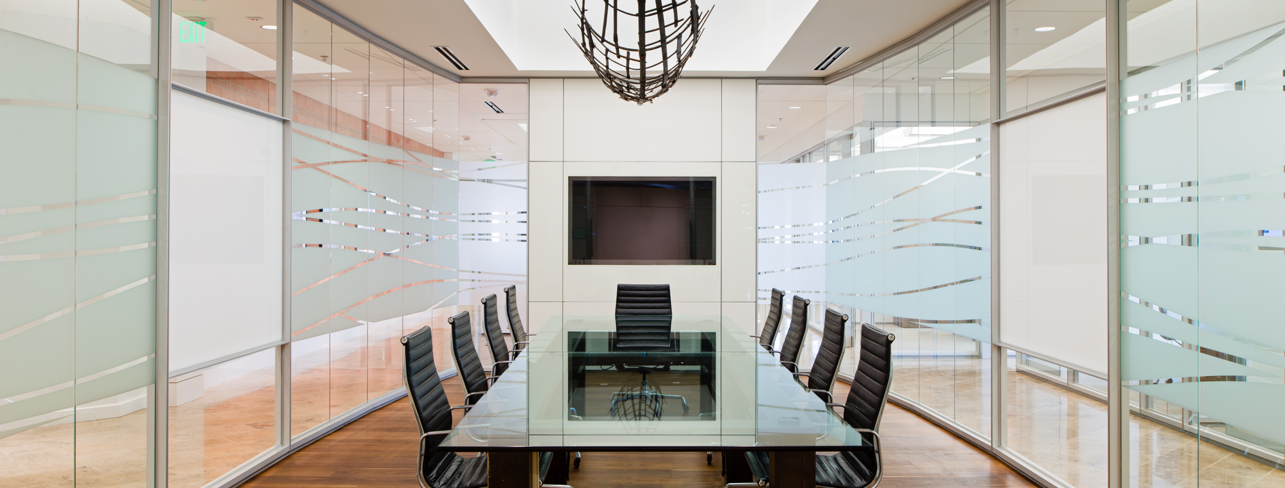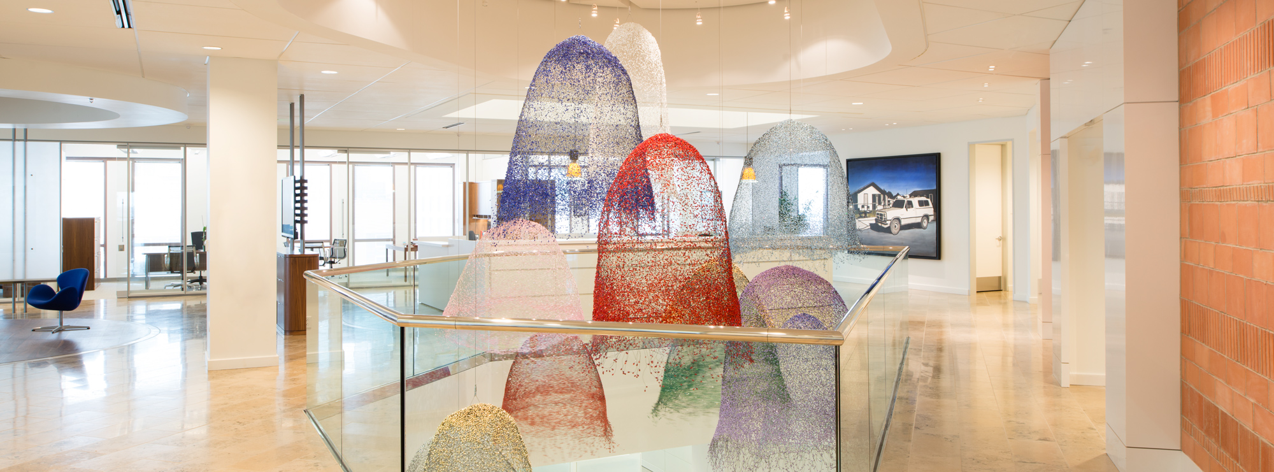United States
ARGO Group
Structure Tone Southwest constructed the interior remodel of 84,000sf of office fit-out for the 10th through 13th floors of the IBC Centre tower in Downtown San Antonio. The 10th through 12th floors were designed as typical open office space with associated conference rooms, training rooms, break rooms and restrooms. The 13th floor was designed as Argo’s executive floor.
The 13th floor includes high-end finishes for Argo executive offices, lounges, restrooms, locker room, conference rooms and boardroom. The finishes on the 13th floor consist of stone flooring, 14ft 6in drywall ceilings and fur downs, 10ft high 4ft x 4ft acoustical tile, and DIRTT wall systems. There is also an area designated for executive guests.
The executive floor has three conference rooms with video conferencing, and an executive lounge with private balcony and butler pantry. Areas designated as an Argo employee break area with an exterior balcony access were also included. A 3form exterior canopy was added to the existing balconies to give the building an extension of the roof line.
Argo was very clear from the onset that meeting the scheduled deadlines was critical to its business. The schedule for the project was eight weeks for floors 10 and 11, ten weeks for the 12th floor and 13 weeks for the 13th floor. All deadlines were met and the project was finished within budget.
©Mark Menjivar
COMPANY
sectors
services
Architect
Ford Powell & Carson
Client
Argo Group
Address
175 E. Houston Street
Location
San Antonio, TX
SF
84,000sf
Architect
Ford Powell & Carson
Project Duration
16 weeks
Contract
Lump Sum
Owner’s Rep
Garth Erickson
Engineer
Goetting & Associates
Awards
American Subcontractors Association, San Antonio Chapter: Project of the Year at the 18th Annual Excellence in Construction Awards
