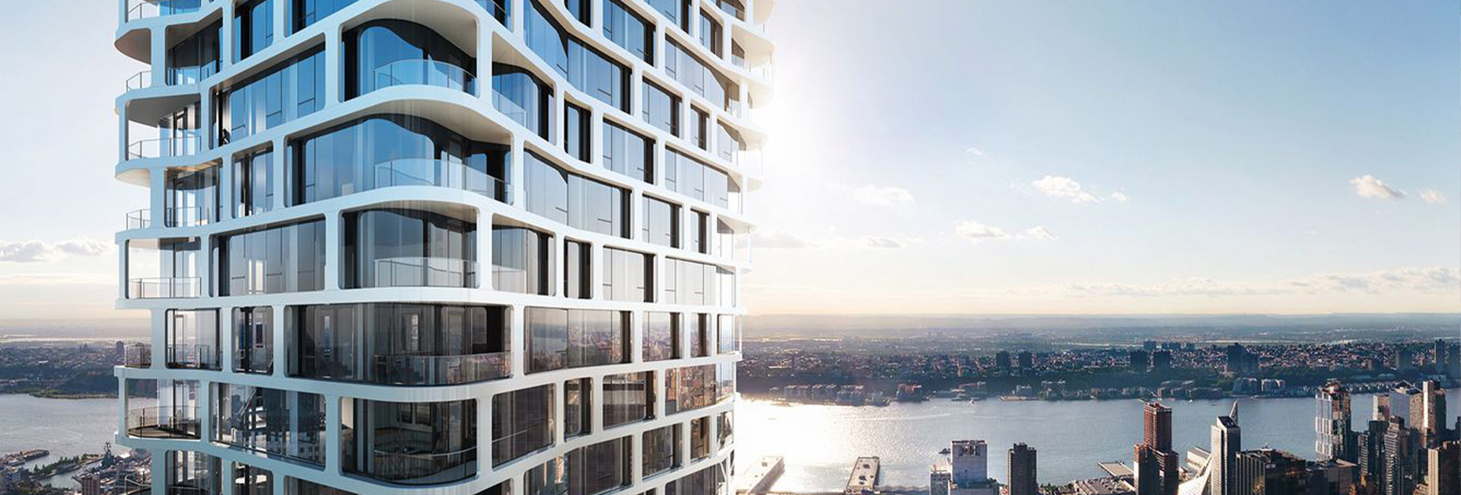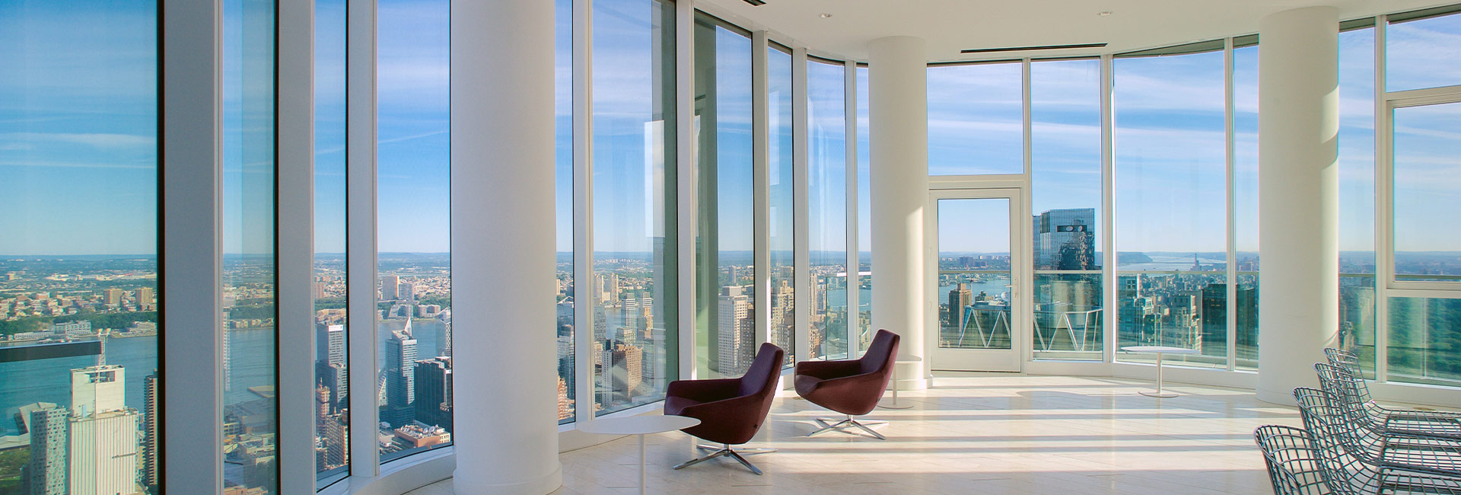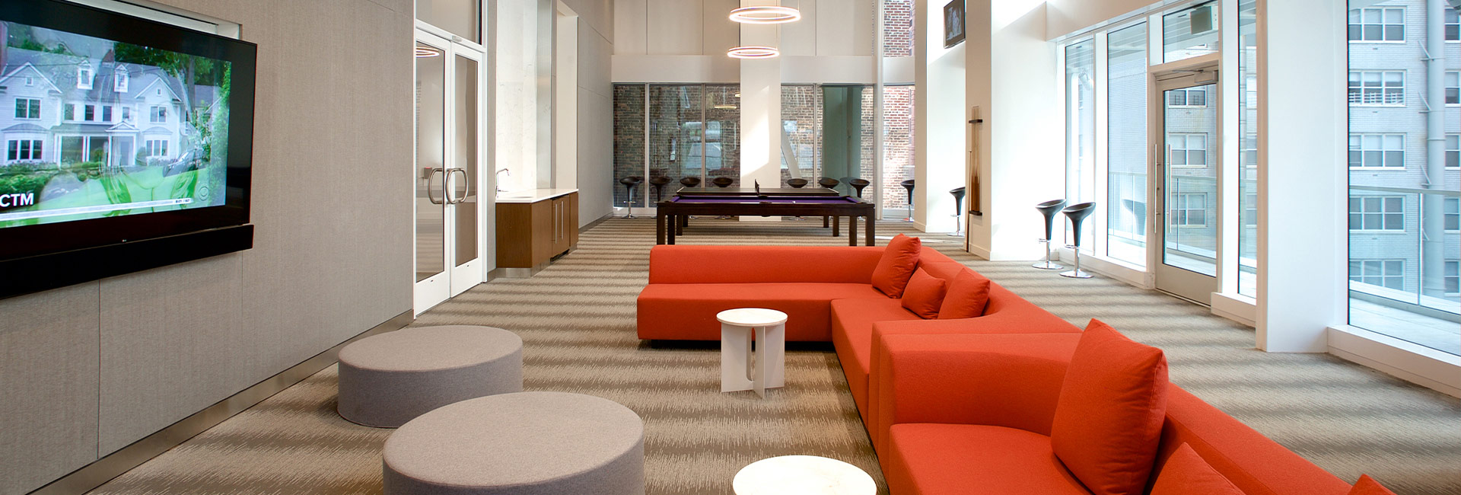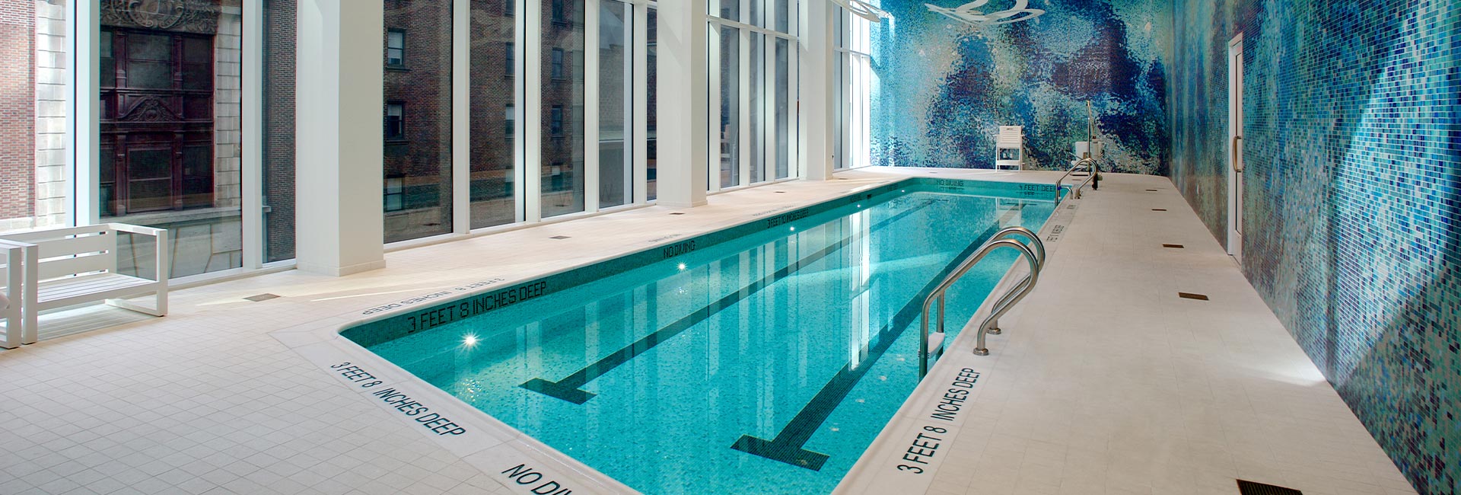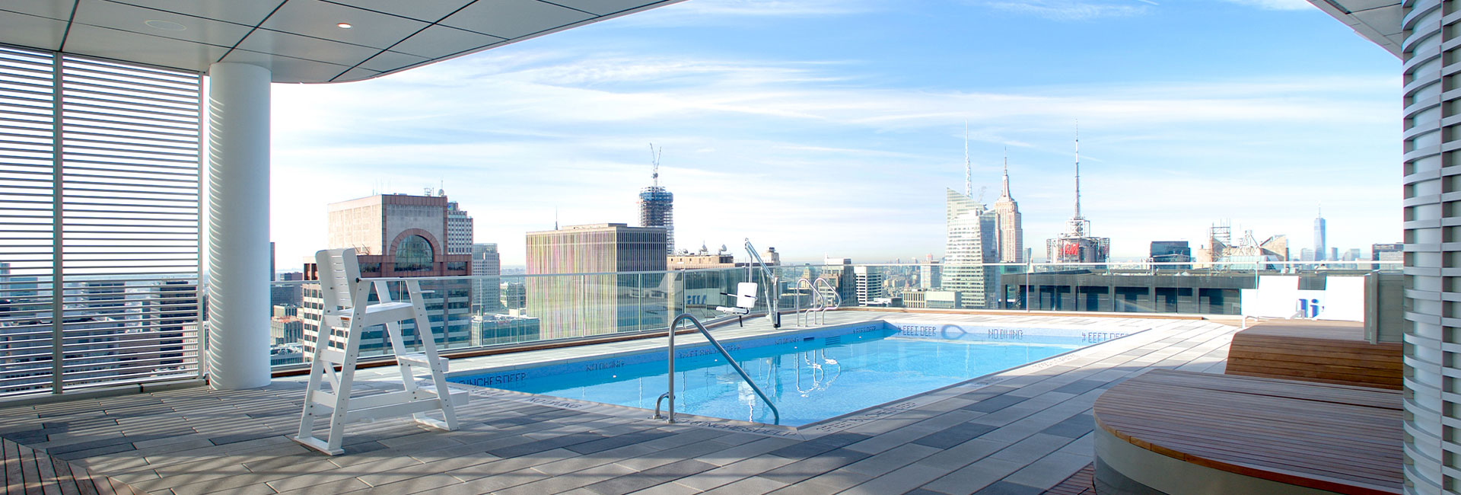United States
ARO at 242 West 53rd Street
Situated in the vibrant theater district of Manhattan’s Midtown West, the residential tower known as ARO at 242 West 53rd Street demonstrates a keen awareness of its urban surroundings, with distinctive approaches in massing, organization and exterior expression to create a thoughtful approach to contemporary urban living.
Constructing such a unique form in the dense environment of Midtown required frequent and clear coordination and communication across the entire project team. From the metal composite boxes of the exterior to the cascading layers that form the roofs and balconies, Pavarini McGovern found new ways to build that maximized limited space, time and labor.
Coordinating the structural thermal break at 90 balconies involved working closely with the structural engineer, CRI, contractor and supplier. To ensure the design would function appropriately, the team went through several rounds of submissions and field mock-ups. We also worked together to develop a more efficient construction method for the balconies than what was originally proposed.
The tight, urban site constraints also posed a challenge. We coordinated constantly with the adjacent property managers at every stage, from the SOE, to vibration monitoring, to when trucks would be parked in front of their buildings. The team communicated often and stopped work whenever a potential issue arose until it was resolved. We also worked directly with the Transit Authority representative who was on the site fulltime given the MTA subway system below. The Transit Authority rep supervised the entire drilling operation until the first-floor stab was poured to ensure the construction adhered to the approved drawings.
Certain elements of the project were also coordinated using virtual design and construction technologies. We worked with the project team to coordinate the MEP systems through a 3D model, which was particularly instrumental for building the mechanical rooms. As a result, the construction of those complex areas moved forward seamlessly.
Photographs Courtesy of CetraRuddy (exterior) and Karen Fuchs (interior)
Architect
CetraRuddy Architects
Client
Algin Management Co., LLC
Location
242 West 53rd Street New York, NY
SF
576,000
Architect
Cetra/Ruddy Architects, Inc.
Structural Engineer
DeSimone Consulting Engineers
Civil Engineer
Langan Engineers
MEP Engineer
Cosentini Associates
Sector
Residential
Contract Type
CM-at-Risk
Awards
ENR Award of Merit Residential/Hospitality - 2019
