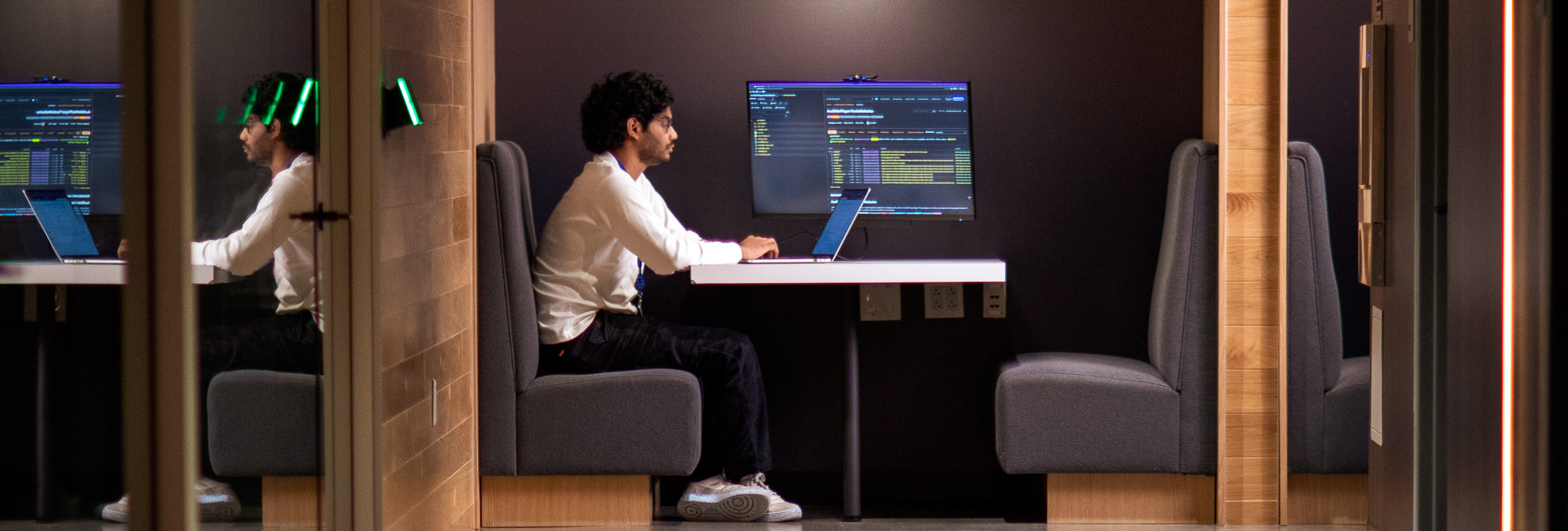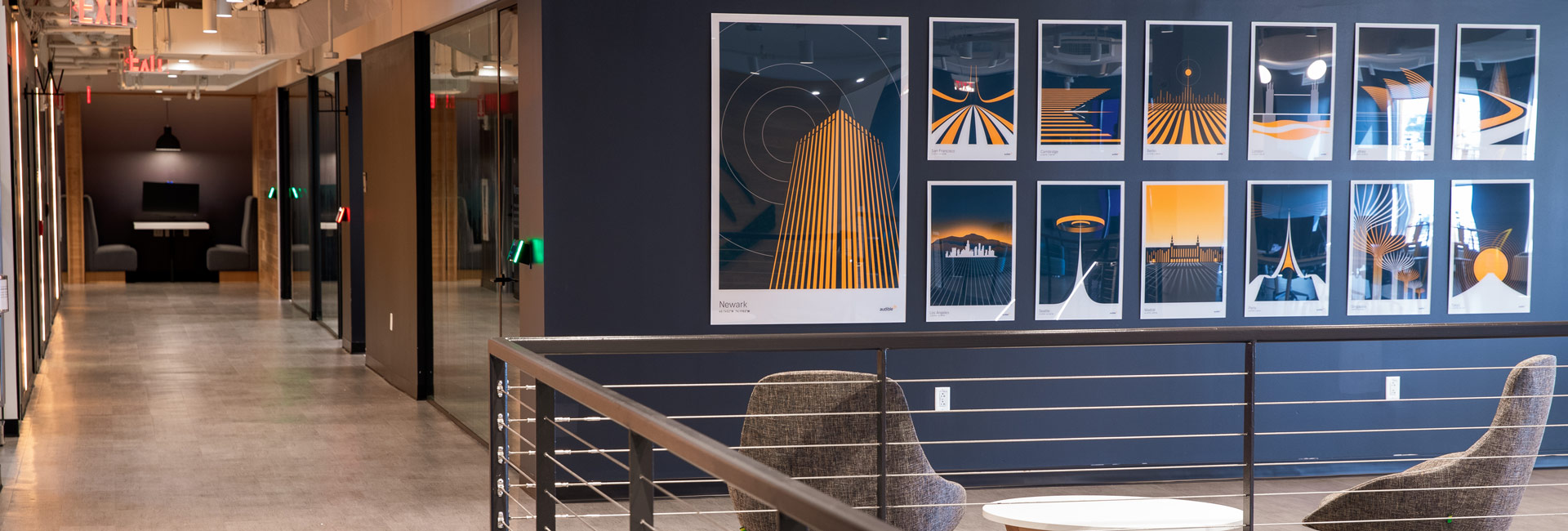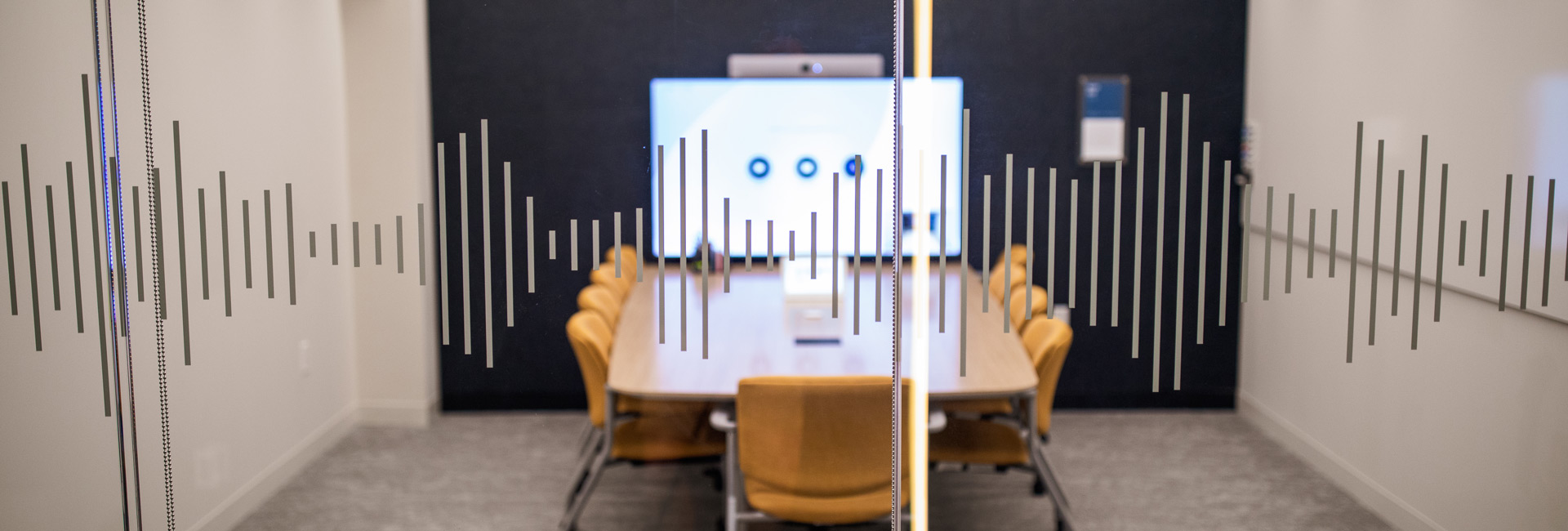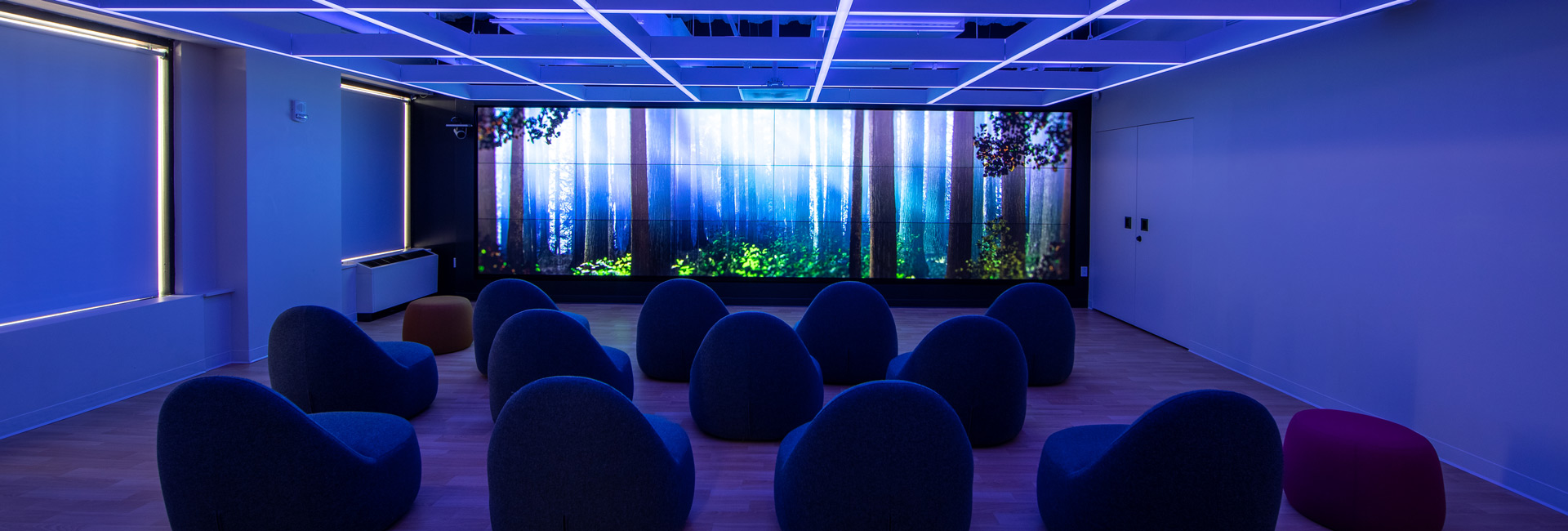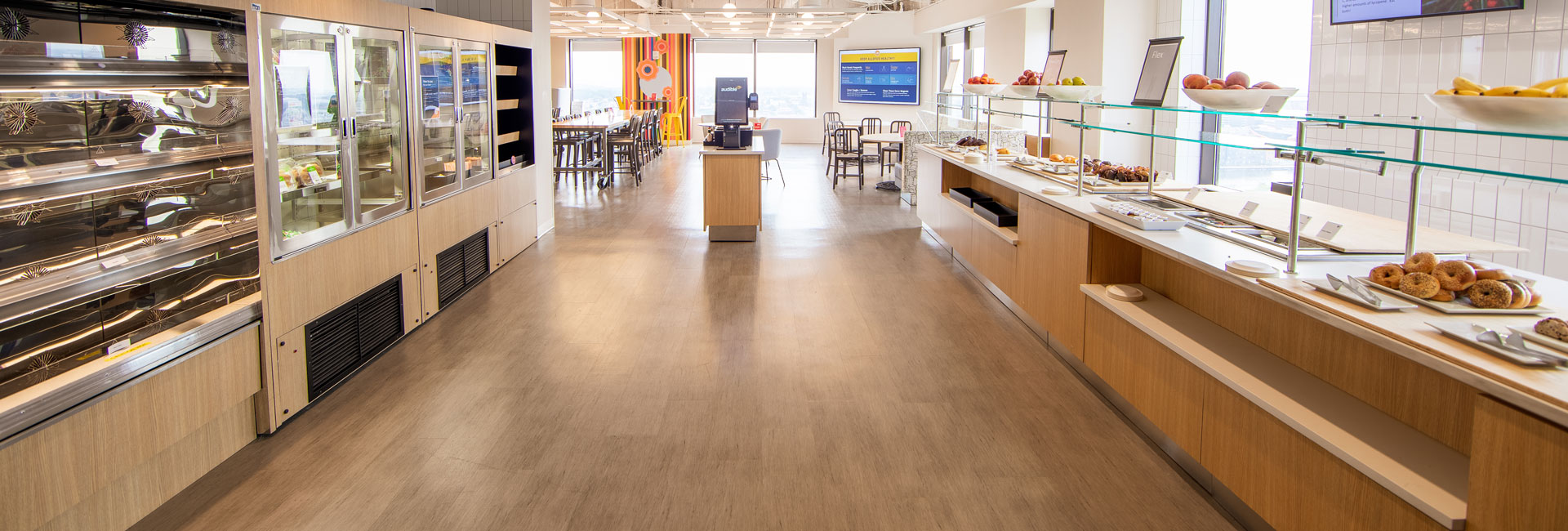United States
Audible
Structure Tone New Jersey renovated the offices and lobby entrance of Audible’s headquarters in Newark, NJ, a project comprised of 100,000sf spanning the top four floors of a 17-story building at One Washington Park. The audiobook and podcasting service giant has reinvigorated its home in Newark’s busy central business district. Audible’s work in this Newark provides a blueprint for the company’s offices across the country and serves as an example of how to put investment and innovation to work.
Our project team made sure to equip the facility with a variety of features that could modernize nearly any office space. The project team implemented multiple noteworthy upgrades, including detailed lighting designs, office space with opened ceilings, a full fit-out of the lobby area, and several art/branding installations which required careful coordination with Audible contractors. We also upgraded the kitchen area with a servery and warming/storage space and a high-end executive suite that occupied nearly 1/3 of the 16th floor. The focal point of the endeavor was the internal stair that connects the 16th and 17th floors at the heart of the office.
During construction, our team maintained an open line of communication with owner’s representative, CBRE, to coordinate every aspect of work on our end. Additionally, we worked in collaboration with architectural and planning firm HLW International LLP, as well as primary engineering consultant, The Rock Brook Consulting Group, to bring the client’s vision to life.
©Structure Tone
Architect
HLW International Ltd
Client
Audible
Address
One Washington Street
Location
Newark, NJ
SF
100,000sf
Contract
CM
Architect
HLW International LLP
Project Engineer
The Rock Brook Consulting Group
Owner's Rep
CBRE
