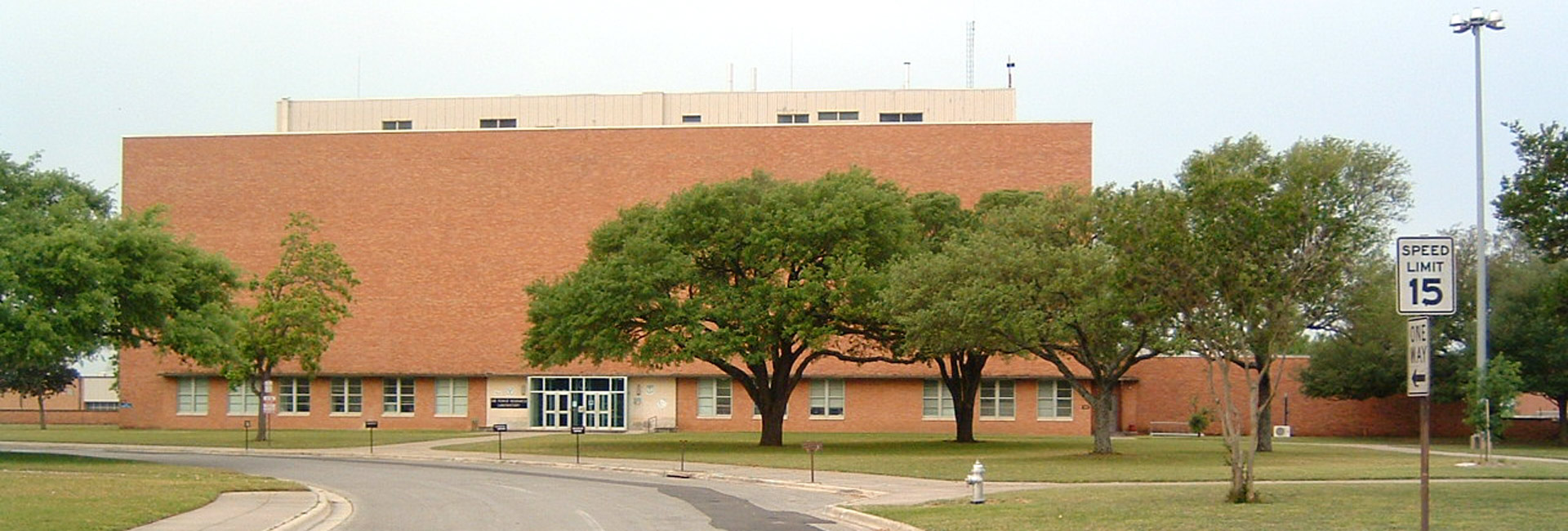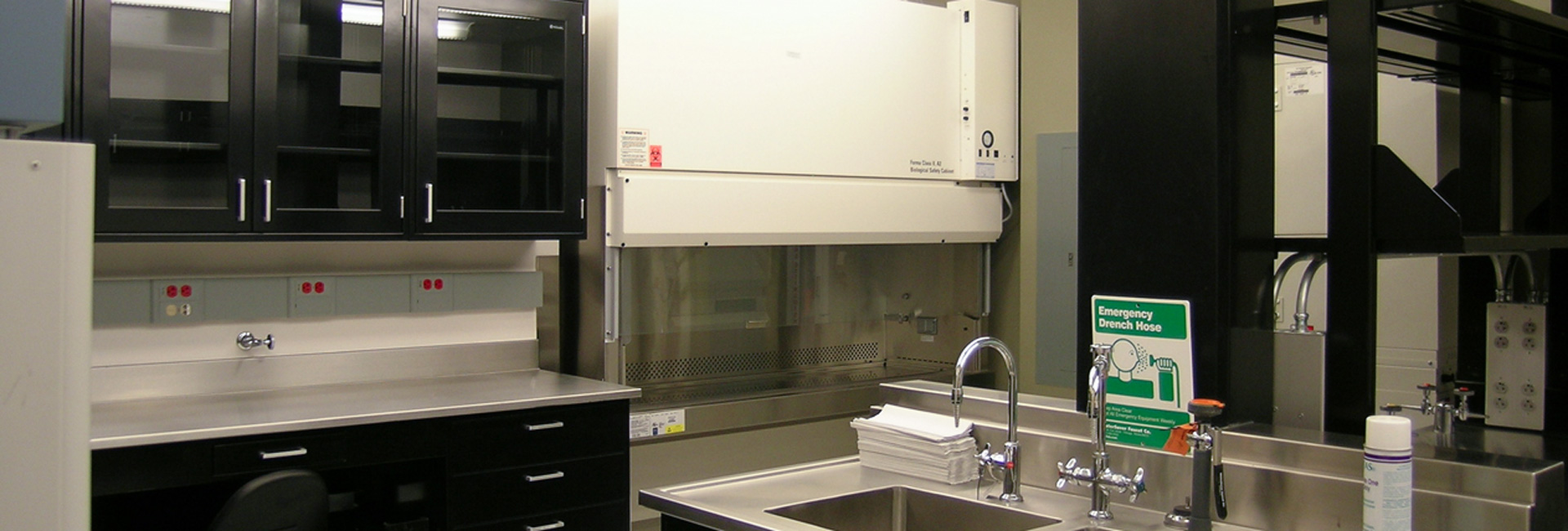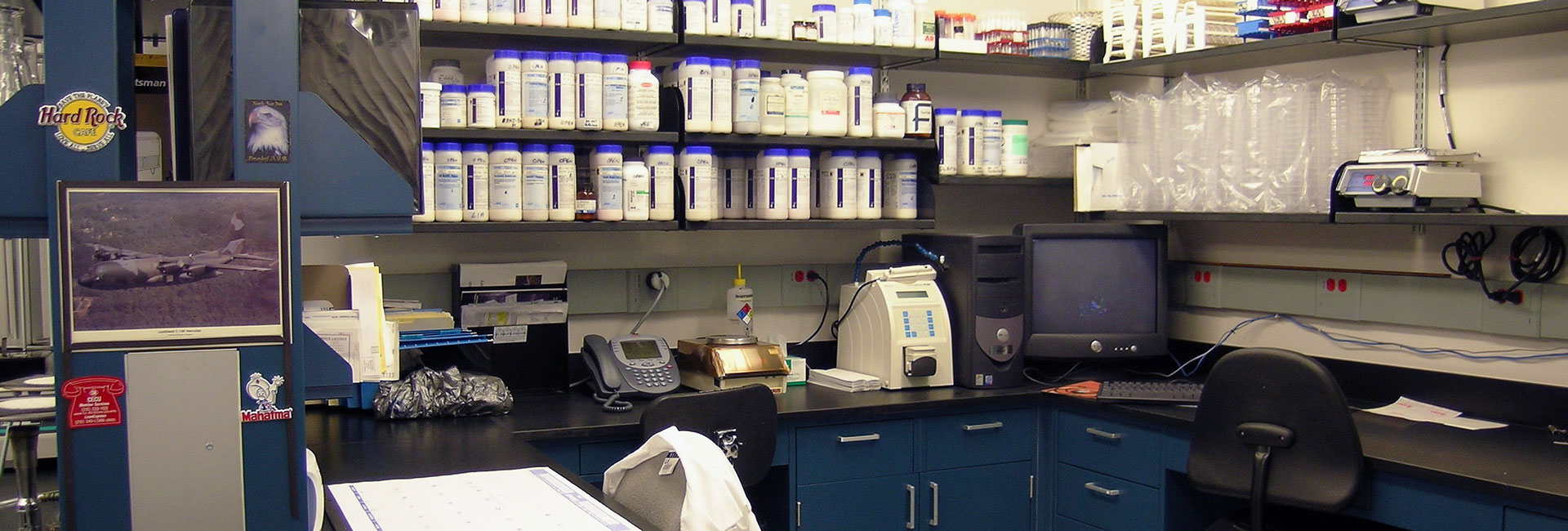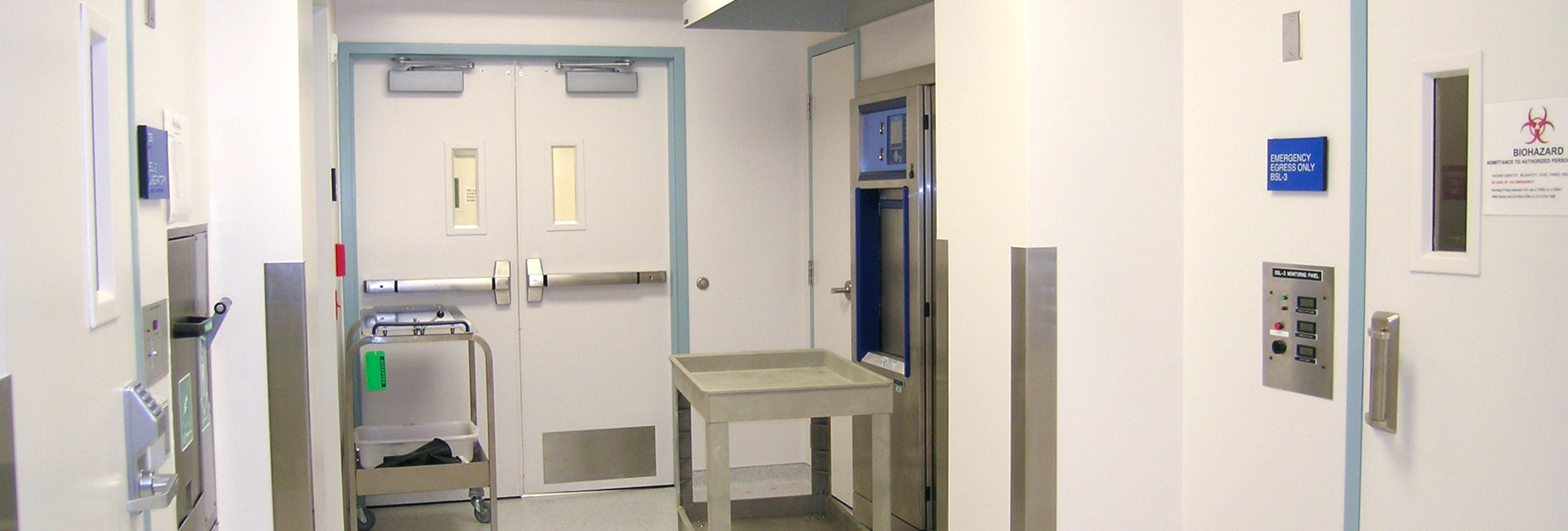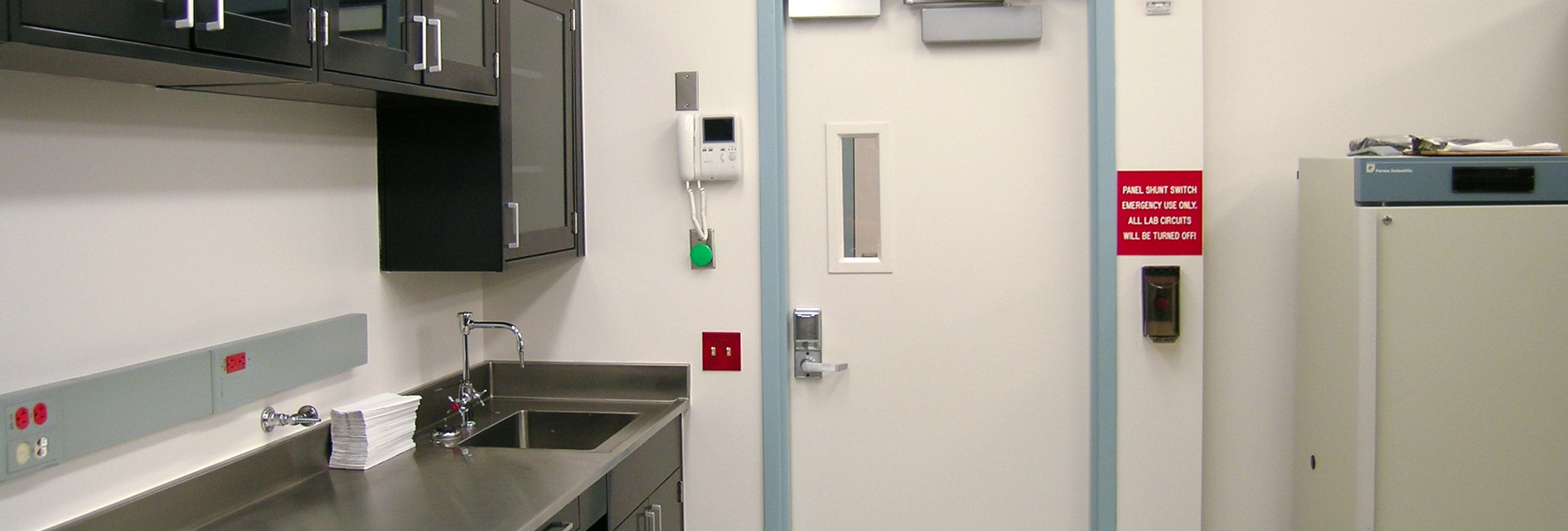United States
Brooks City Base – Bioterrorism Laboratory
Structure Tone provided construction management services for a new bioterrorism lab being constructed by Brooks Development Authority for the City of San Antonio Metro Health Division. The new facility includes a 10,000 square foot BSL 3 lab and a 2,500 square foot BSL 2 lab. This is the only BSL 3 lab operated by the City of San Antonio.
The primary function of the lab will be to identify unknown chemical or biological threats to San Antonio and surrounding areas. The facility will also be used to identify potential public health risks such as outbreaks of infectious diseases. Specific components of the lab include:
- Negative air pressure rooms which range from negative x1 to x4.
- Stainless steel mechanical ductwork wrapped in insulation. The ductwork runs from the basement to the penthouse of this five-story building.
- Strengthening the penthouse framing with W12 x 22s to support the load of the 12-foot tall exhaust fans.
- Plumbing including domestic, hot and de-ionized water; acid waste; sewer; vacuum; gas; vents; carbon dioxide and hydronic lines.
- Air-tight rooms with stainless steel cabinets and emergency showers. The rooms will be made air-tight by caulking all air penetrations such as the bottoms of walls, ceilings to walls, light fixtures, duct penetrations, wall boxes, and floor drains.
- Interiors consisting of epoxy paint, welded vinyl flooring, hollow metal doors, and sheetrock ceilings.
- Security systems including security cameras, card readers, video phones, and sirens.
In order for the lab to become operational, the facility will have to undergo stringent testing and commissioning by the City of San Antonio.
Josh Huskin Photography® & Roger Hein Photography® Photography Credit
Architect
Brooks Development Authority
Client
Brooks Development Authority
Address
Brooks City Base
Location
San Antonio, TX
SF
5,000sf
Contract
GMP
Architect
Marmon Mok
