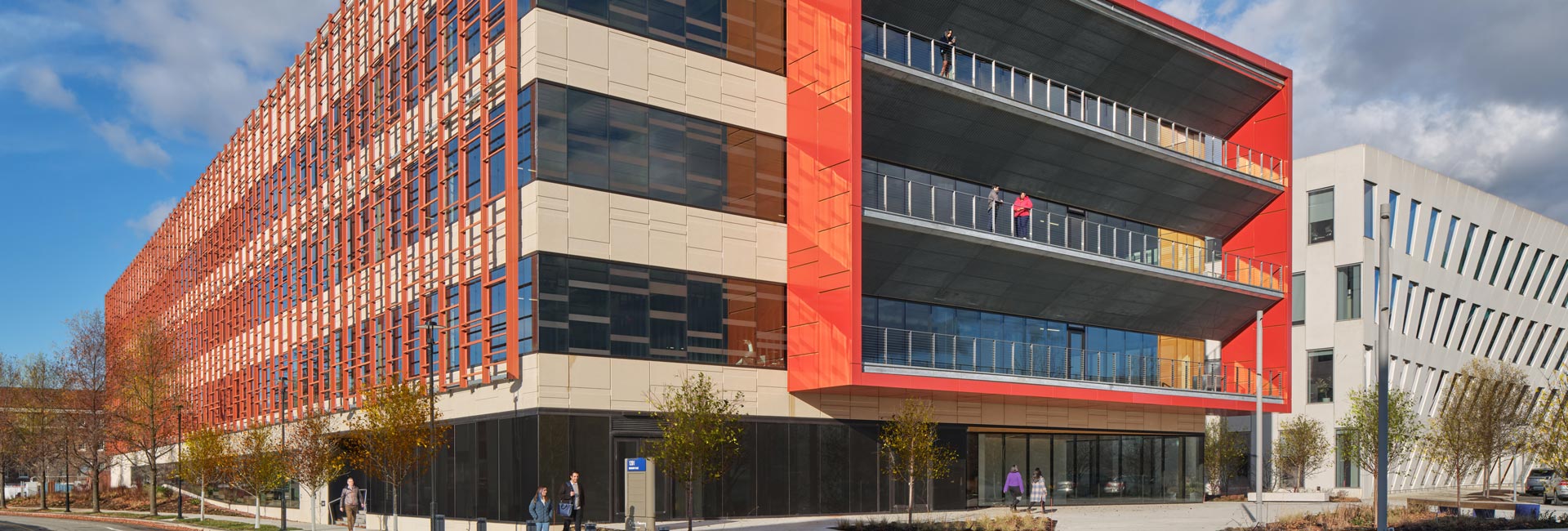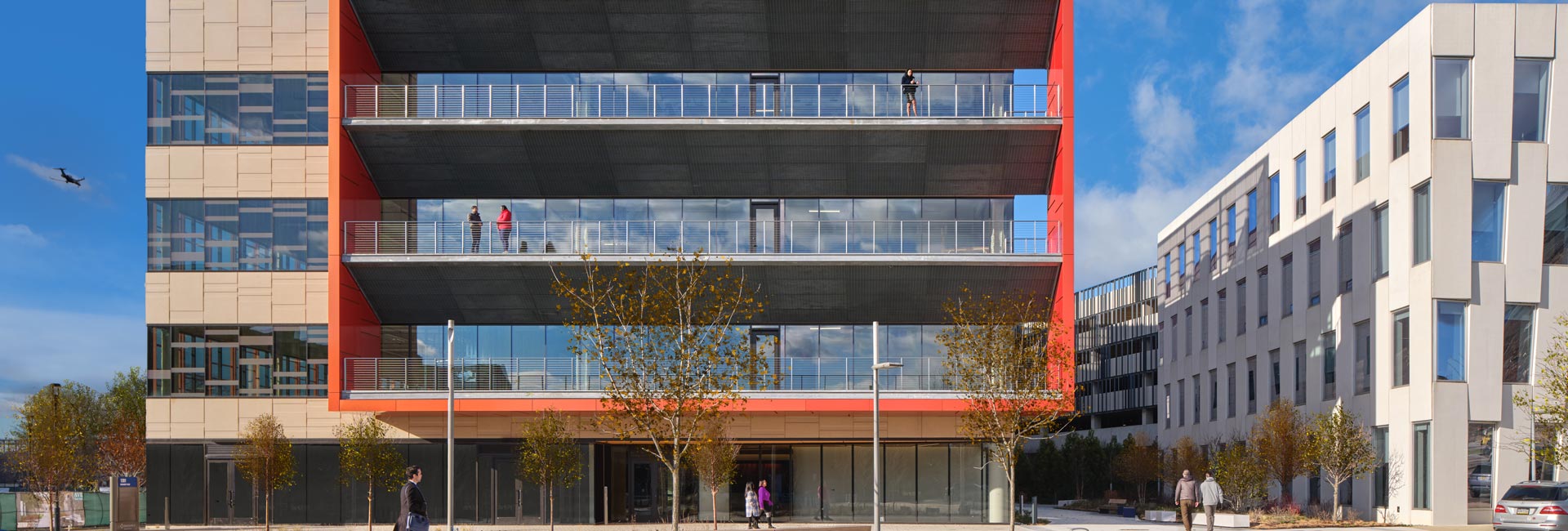United States
Normandy Place
As part of the next phase of the Philadelphia Navy Yard’s master plan, Ensemble and Mosaic developed an advanced life sciences building – a 137,000sf building at 1201 Normandy Place. The new building was built as a speculative lab building and has the ability to be fit out to accommodate any proposed lab/office needs.
As a long-standing partner in the Navy Yard development, LF Driscoll led the constructability and estimating reviews with the owner early in the design development phase. Through coordinated reviews with the design team, we focused on elements that needed further details and revisions to ensure the design intent could be physically constructed within the owners established budget. Our team then refined the schedule to bring the overall duration back to within what the owner needed to have the spaces ready for potential future tenants.
Subcontractors were engaged early to provide BIM models of their physical components, modeled to an extent that coordination clashes could be found and addressed prior to mobilizing in the field. The field team also utilized reality capture tool OpenSpace to routinely record field walks. This tool serves multiple purposes: it offers remote team members an opportunity to view the construction status via a virtual walk, it provides an opportunity to track status and look for QC errors, and it allows for comparison of the actual construction to the BIM model to ensure elements are being placed correctly.
One major challenge of the project was developing the details surrounding the cantilevered balconies. LF Driscoll reviewed the design intent with the architect and owner, then worked with subcontractors to develop ideas on how to implement that intent in final documents.
In the end, LF Driscoll and the entire project team developed a modern, sophisticated building to inspire life sciences companies and create a productive environment for their important work.
COMPANY
sectors
Architect
DIGSAU
Client
Ensemble/Mosaic
Location
1201 Normandy Place Philadelphia, PA
SF
137,000sf
Contract
CM-at-Risk
Architect
DIGSAU
Certifications
LEED Gold


