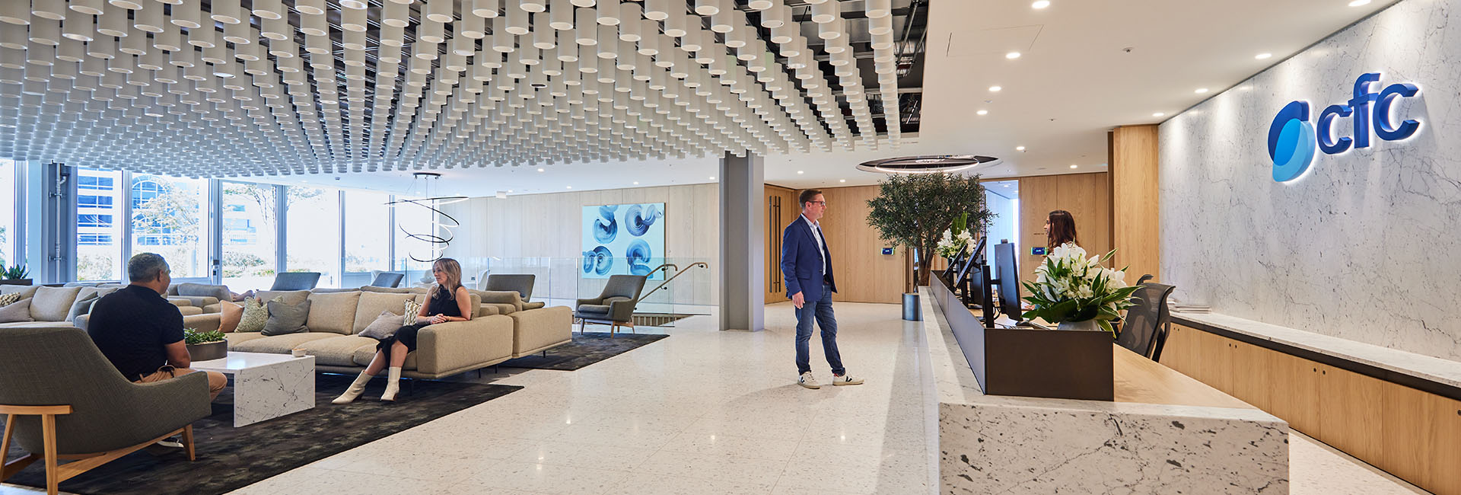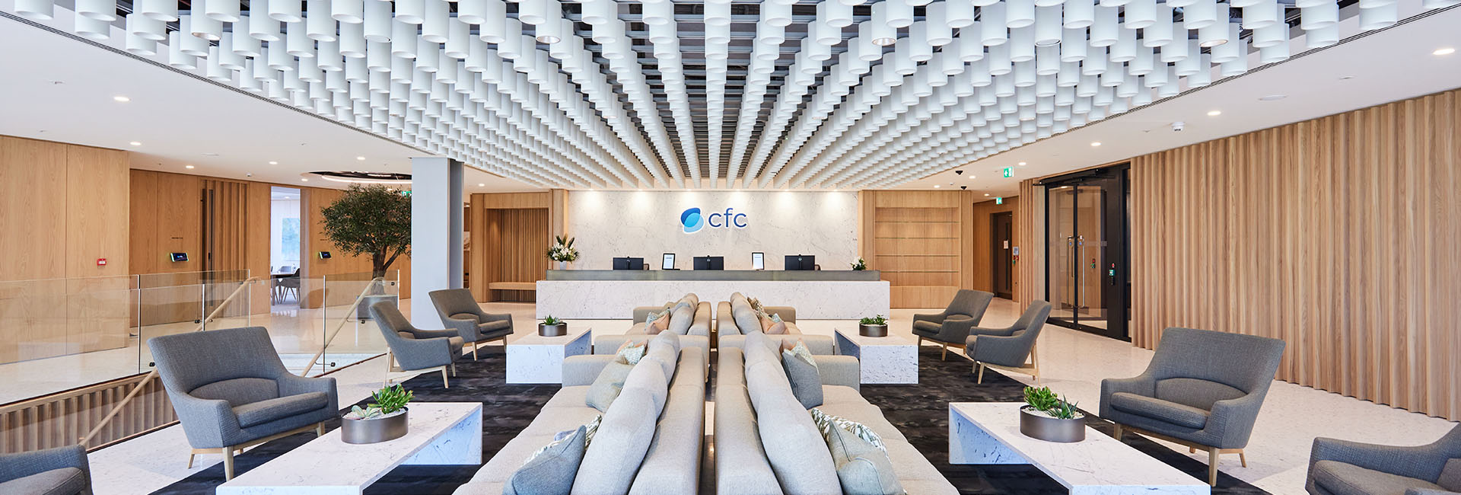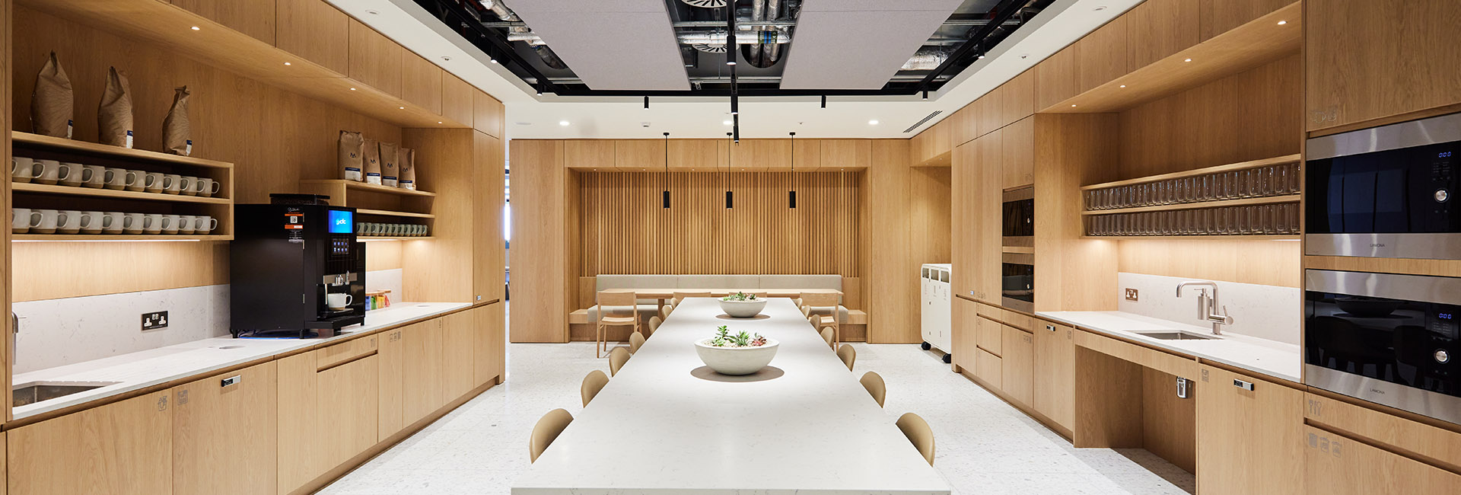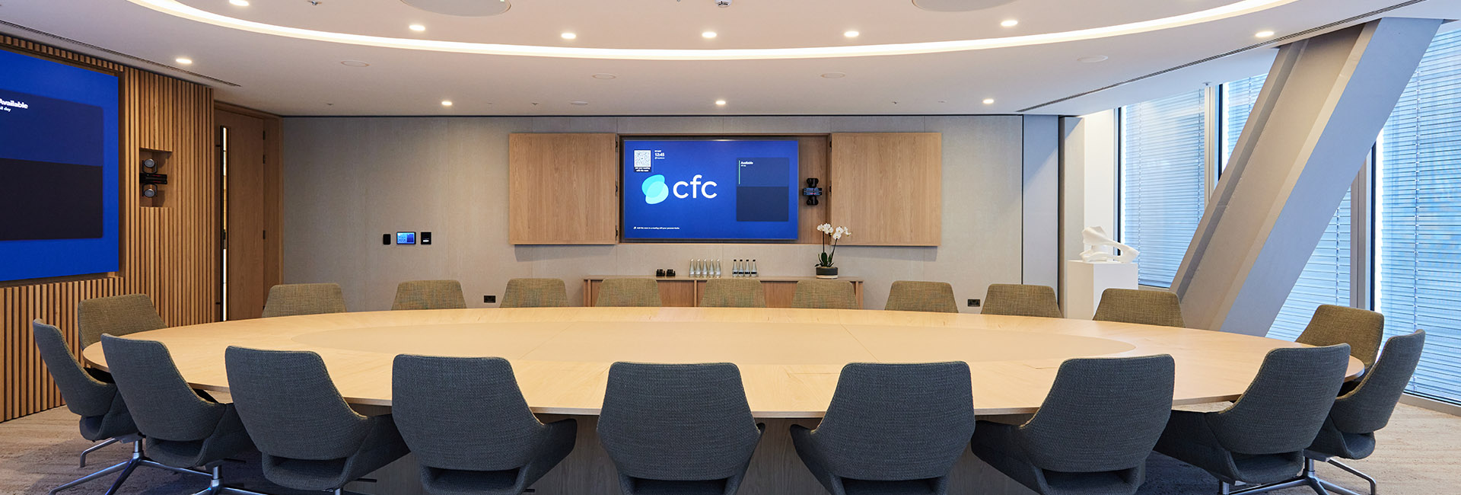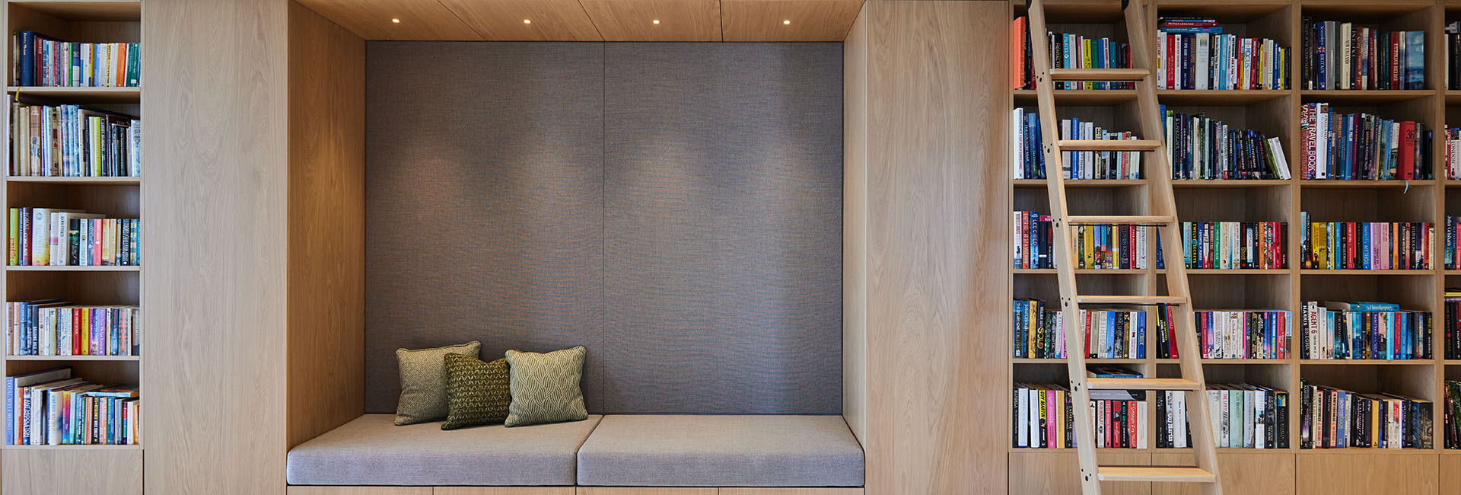United States
CFC Underwriting
CFC Underwriting’s new 90,000 sq ft headquarters at 8 Bishopsgate sets a new high-end, technology-led office design standard. Delivered on time and snag-free, the space spans six floors – transformed from CAT A – and now houses a blend of open-plan work areas, collaborative hubs, and premium client-facing spaces.
The workplace is anchored by a dramatic ‘Sea of Lights’ feature, incorporating 1,000 light cans illuminating the main reception and interconnecting staircase. A refined material palette of timber veneer, terrazzo, and marble, alongside heavily joinery-led detailing, defines the scheme’s sophisticated aesthetic. Meticulous mock-ups and benchmarking ensured flawless execution throughout.
Level 10 and 11 accommodate a client suite with boardrooms, meeting spaces, a training room, and auditorium, while typical floors (L12–15) support staff with open work zones, Tea Points, and a central hub. Bespoke MEP modifications integrate seamlessly with base building systems, enabling FM teams to monitor and respond rapidly in real-time.
The office is underpinned by a robust IT and AV infrastructure deployed across multiple platforms, delivering the stability and resilience essential to CFC’s operations. As the building’s major occupier, this new flagship space reflects both the scale and sophistication of CFC’s ambitions.
Architect
Cardo
Client
CFC Underwriting
Addess
8 Bishopsgate, City of London, EC2N 4BQ
Project size
£25m
SF
90,000
Project completion
May 2025
Procurement route
Traditional
Architect
Cardo
Cost Consultant
RLB
Project Manager
Hollen LLP
M&E
WP3
