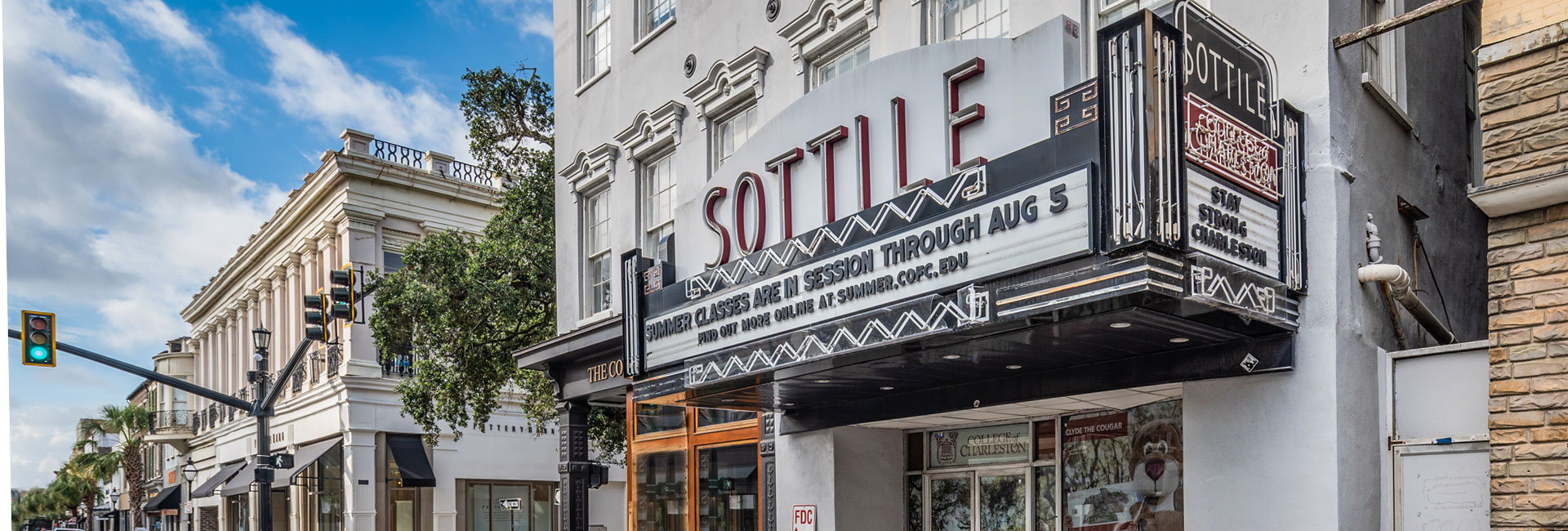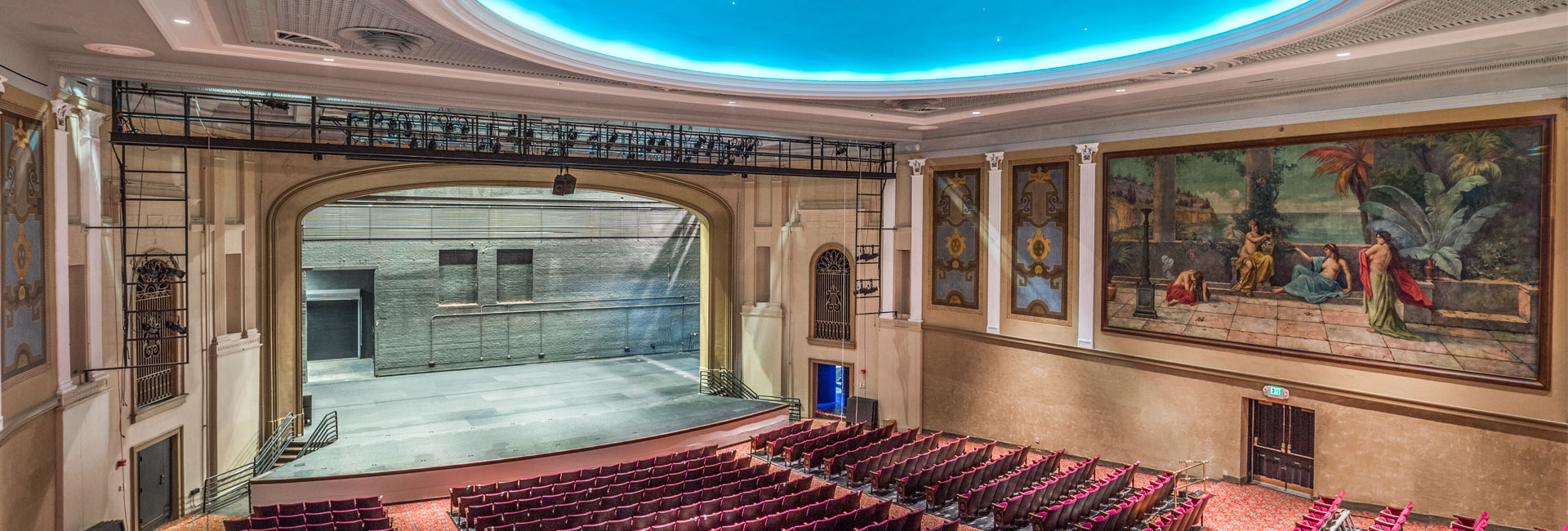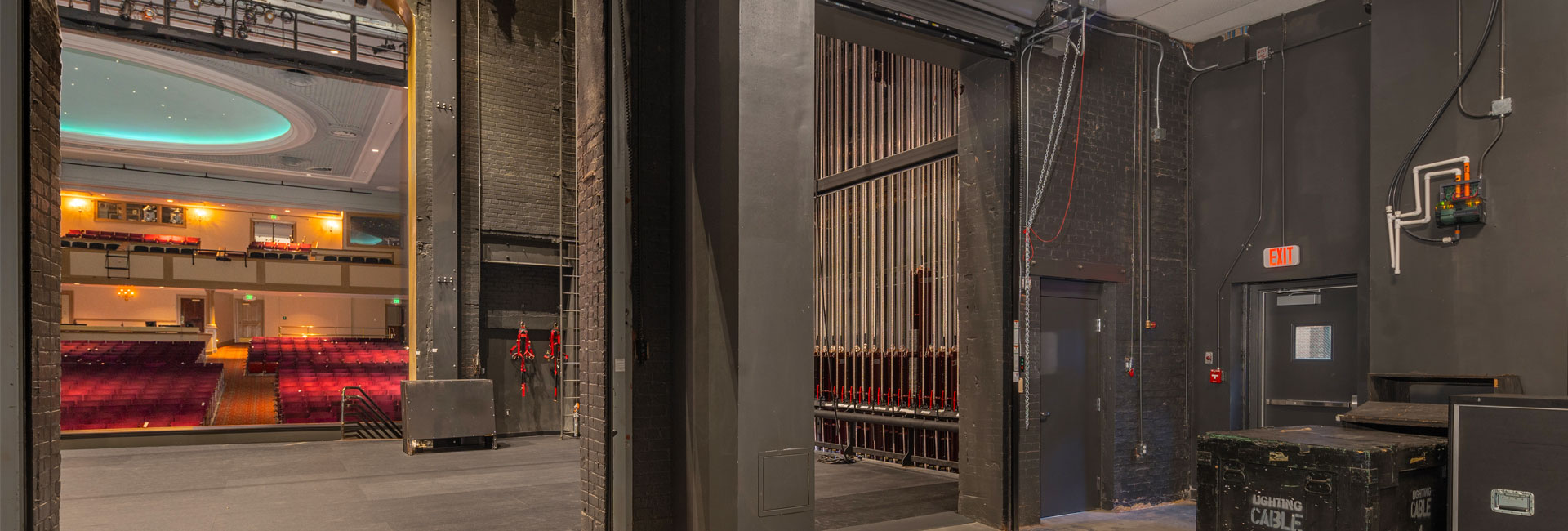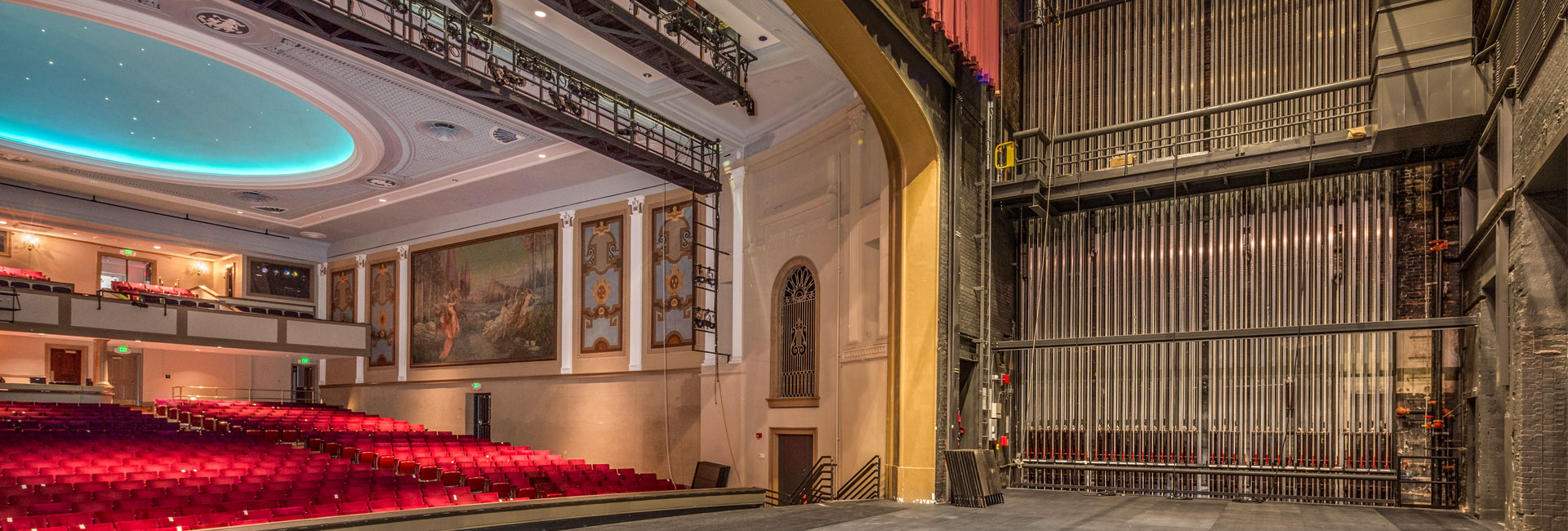United States
College of Charleston Sottile Theatre Renovation
The Sottile Theatre at the College of Charleston was originally built in 1927 as the state’s largest theater.
This renovation included not only the stage, but the backstage areas as well to improve the quality, safety, and efficiency of the space. Portions of the stage and backstage areas were reconfigured to expand the usable stage and wing areas and increase accessibility to the backstage and wing areas for sets and performers.
To achieve this, walls were removed, an exterior door added, and the rigging system, electrical lighting panel, conduit, piping, and basement stairway was relocated. The previous rigging system was antiquated, unsafe, and required a certified technician to operate. It was replaced with a safer modern system that is considered an industry standard, the use of which will allow theatre students to learn a marketable skill for the job market. Shallow foundation and columns were added in the basement to increase the stability of the structure. Roof truss structure above stage were repaired after the rigging load was disconnected from the roof. A new fire curtain, fire door, and ramp was installed. New fire protection equipment was connected to the fire alarm panel. The stage floors were replaced, the plaster ceilings were repaired, and the HVAC system was modified. New front-of-house stage lighting positions were also installed.
This project won an Interior Carolopolis Award from the Preservation Society of Charleston.Go to https://www.preservationsociety.org/67th-carolopolis-award-winners-announced/
Client
College of Charleston
Location
Charleston, SC
Architect
McMillan Pazdan Smith
SF
6,100sf




