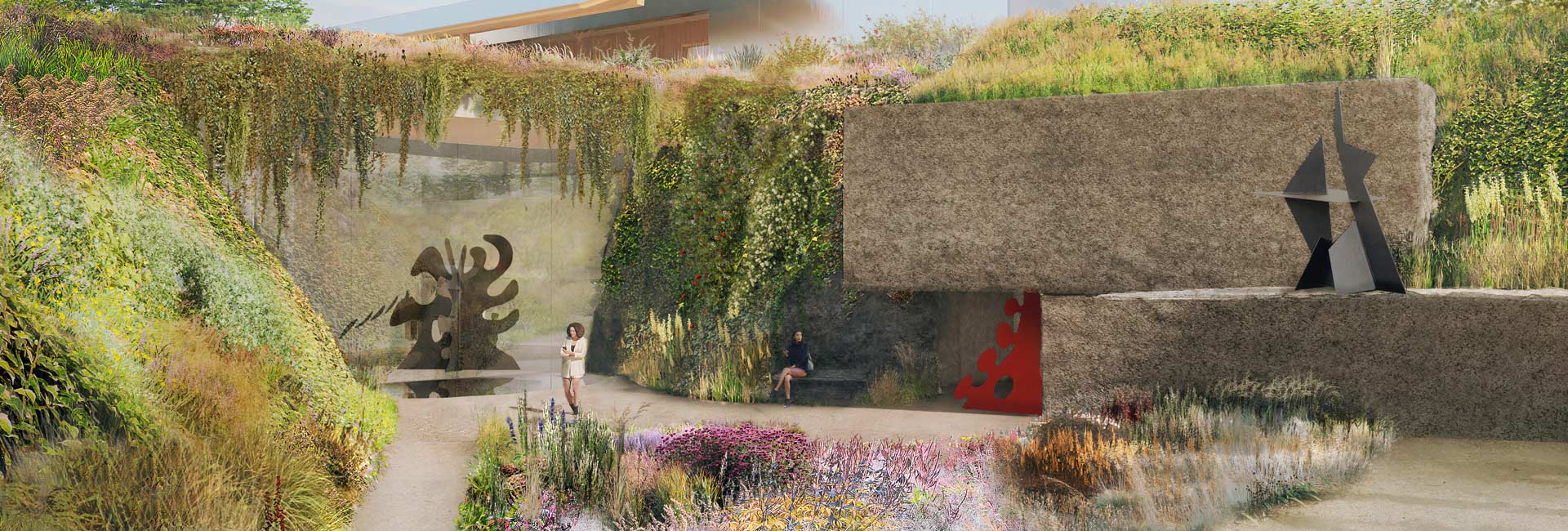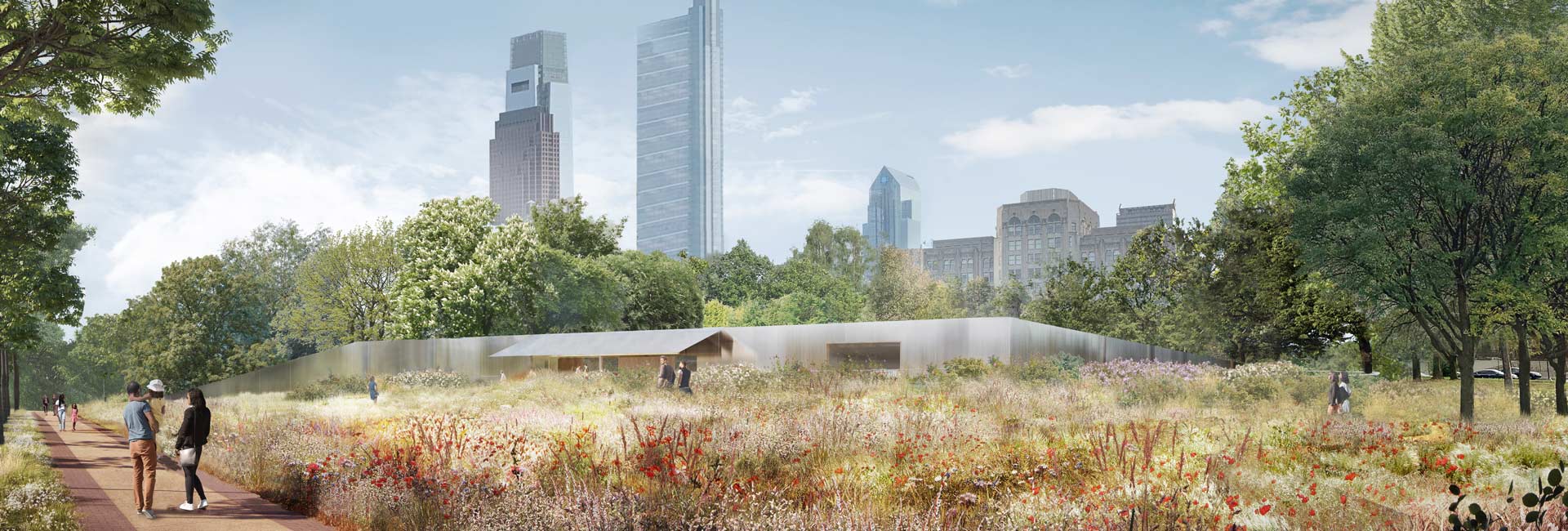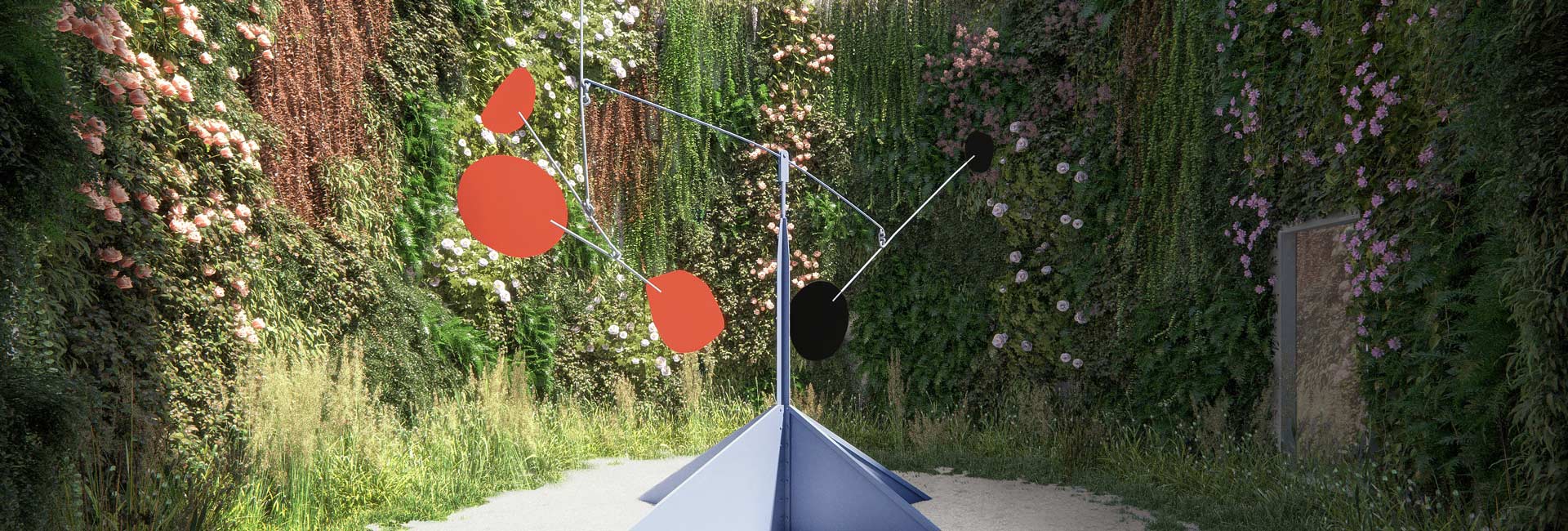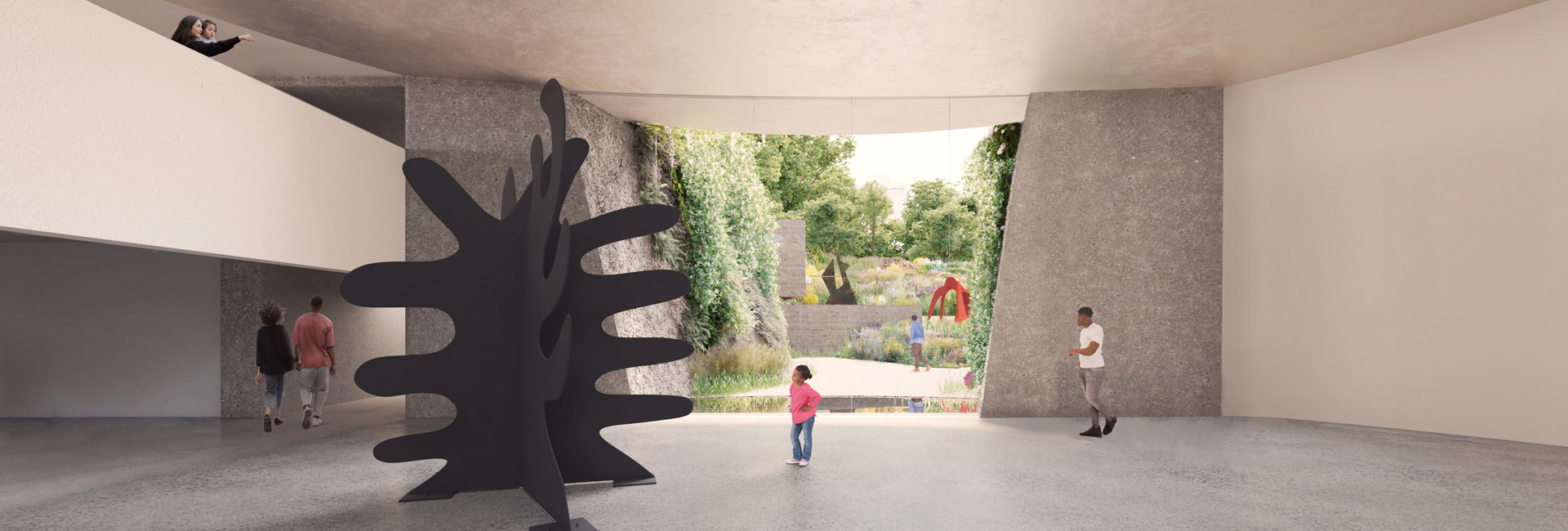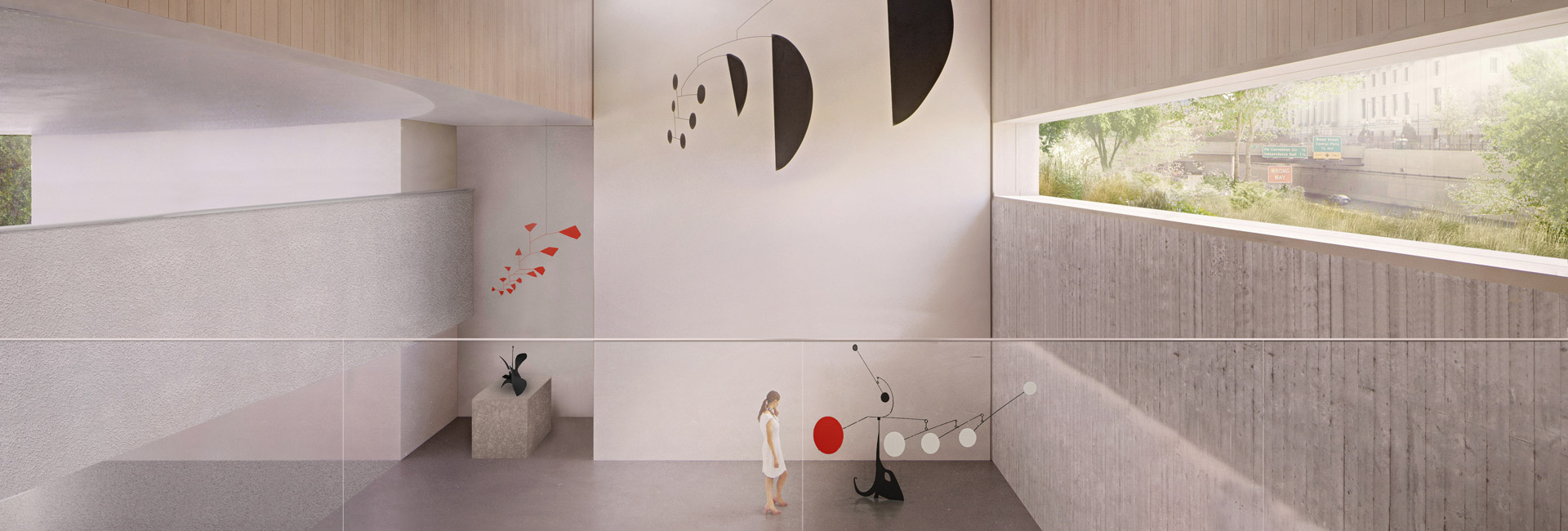United States
Calder Gardens
Calder Gardens is an underground gallery nestled within a four-acre garden along Ben Franklin Parkway in Museum Row, directly across from the Rodin Museum and the Barnes Foundation. LF Driscoll was selected as the construction manager due to our proven expertise in high-profile projects.
From the outset, we provided design assistance with a focus on budget and constructability. Our preconstruction efforts included a detailed design-assist process for glass, glazing, and concrete, requiring close coordination between LF Driscoll, subcontractors, the design team, and the client to establish a constructible scope of work.
Construction began with a 30-foot-deep excavation that required sheeting, shoring, and a ramp for site access. A 100-ton crawler crane stationed at the ramp base facilitated the mat foundation, exposed board-formed concrete walls, and poured-in-place slabs. A signature feature—the scraped-finish sloping walls—required specialized training from a German concrete expert. Beneath the slab-on-grade, major HVAC components, piping, and electrical raceways were embedded in a four-foot-deep crushed stone layer and rigorously tested before slab placement.
Much of the cast-in-place concrete remains exposed, requiring extensive protection measures. Shotcrete was applied in stairways, vestibules, and exterior galleries, while high-end finishes such as stucco, Venetian plaster, Level 5 walls, and natural-finish tongue-and-groove hemlock demanded precise craftsmanship. The exterior features 17-foot stainless steel panels, stained wood paneling, and a standing seam metal roof.
Technology played a key role, with drones, VDC/BIM, and site cameras enhancing planning and documentation. LF Driscoll collaborated closely with Herzog & de Meuron and Calder Gardens Board members, dedicating extensive time to daily planning sessions to bring this visionary project to life.
®Photography Credit Herzog & de Meuron and Calder Foundation
Architect
Herzog & de Meuron and Ballinger
Client
Calder Foundation
Location
2100 Benjamin Franklin Parkway Philadelphia, PA 19103
SF
18,207sf
Contract
CM-at-Risk
Architect
Herzog & de Meuron and Ballinger
Owner's Rep
Aegis Property Group
MEP Engineer
Altieri Sebor Wieber
Structural Engineer
Ballinger
Civil Engineer
Pennoni
Landscape Architect
Richard Herbert
Construction Project Partner
BFW Group
Awards
AIA Philadelphia 2023 Louis I. Kahn Award
Certifications
LEED Silver
