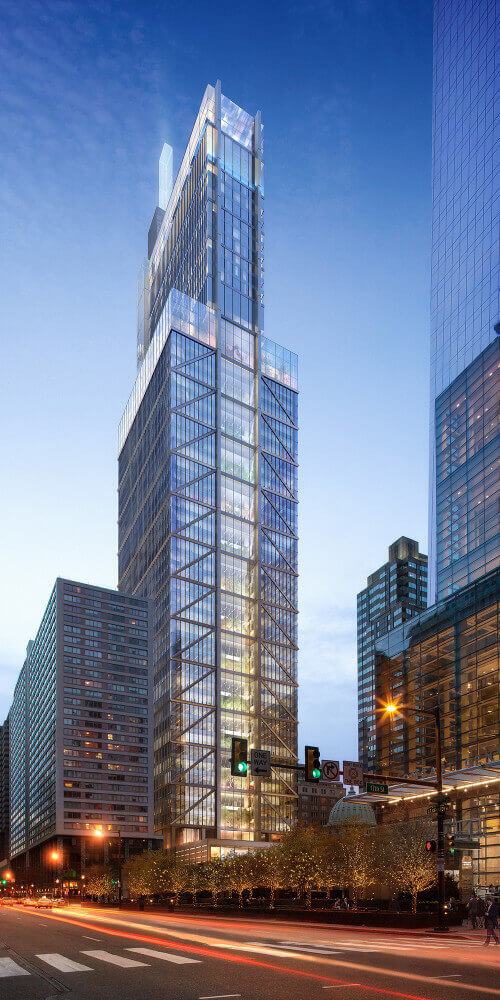United States

Comcast Technology Center, Philadelphia, PA
Blending technology, creativity, and sustainable design, Comcast is creating a high-rise Silicon Valley in downtown Philadelphia. Designed by renowned architects Foster+Partners the 59-floor building with a height of 1,121ft will be the tallest building in the US outside of Manhattan and Chicago. The building is located adjacent to the Comcast Center, the headquarters of Comcast Corporation, between the social hub of Rittenhouse Square and the cultural Ben Franklin Parkway district. The tower provides 1.3Msf of Class A office space with a five-star luxury hotel occupying the top floors.
The project is being developed by Liberty Property Trust—a long-time LF Driscoll client—in conjunction with Comcast Corporation. In 1987 LF Driscoll built the landmark One Liberty Place, the tallest building in Philadelphia. In 2008 LF Driscoll completed the Comcast Center, succeeding Liberty Place as the city’s tallest building. The skyline will be redefined again with the Comcast Technology Center (Comcast TC)—the first structure in Philadelphia to exceed 1,000ft—when it is completed in early 2018.
The tower will be a vertical technology campus housing Comcast’s workforce of technologists, engineers, and software architects. It will also create a media center in the heart of the city, housing the operations of local broadcast television stations NBC 10/WCAU and Telemundo.
The lobby will be in a soaring, glass-enclosed indoor plaza spanning one city-block. A sloped water feature will descend from the ground floor to the concourse level. Three underground levels consist of a commuter concourse, 2,682sf of rentable retail space, and parking. The concourse of SEPTA’s Suburban Station on 16th Street is being extended underneath 18th Street to meet the lobby of the new tower.
Office levels are planned through the 45th floor. NBC10 is scheduled to occupy three floors, with three television studios. Levels feature large, open, sun-lit spaces. 13 “sky garden” atria, each three stories in height, will create common spaces in which employees form different floors can come together.
The luxury Four Seasons Hotel will occupy levels 46 through 59 with 222 guestrooms, occupying a total of 230,112sf.
LF Driscoll is making extensive use of virtual construction tools– building information modeling (BIM) and laser scanning—and has located ‘SMART’ rooms and integrative collaboration spaces in the project management offices.
The foundation system consists of caissons, central mat slab & perimeter cast-in-place foundation walls. The structure consists of a concrete core containing cast-in-place slabs within the core and a steel frame with concrete slabs-on-deck outside of the core area. The typical floor-to-floor height is 14.5ft. The building envelope is a unitized curtainwall system. Roofing consists of green- and membrane-roofs.
The Comcast TC is attempting LEED® Platinum Designation. The tower features a chilled-beam system which uses cold water passing through ceiling tubes to cool interior air and alter air movement without fans. The Comcast TC will feature one of the first large-scale chilled-beam installations in a commercial office building in the United States.
Renderings provided by Foster+Partners
COMPANY
sectors
services
Architect
Gensler
Client
Liberty Property Trust and Comcast Corporation
Location
Philadelphia, PA
SF
1.517Msf
Architect
Foster+Partners (core & shell); Gensler (interior)