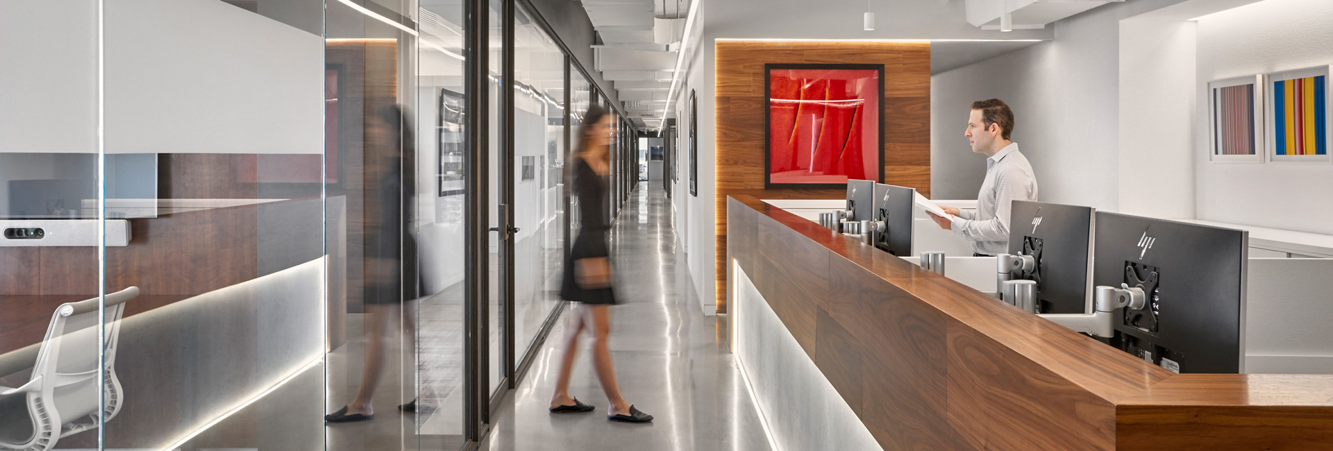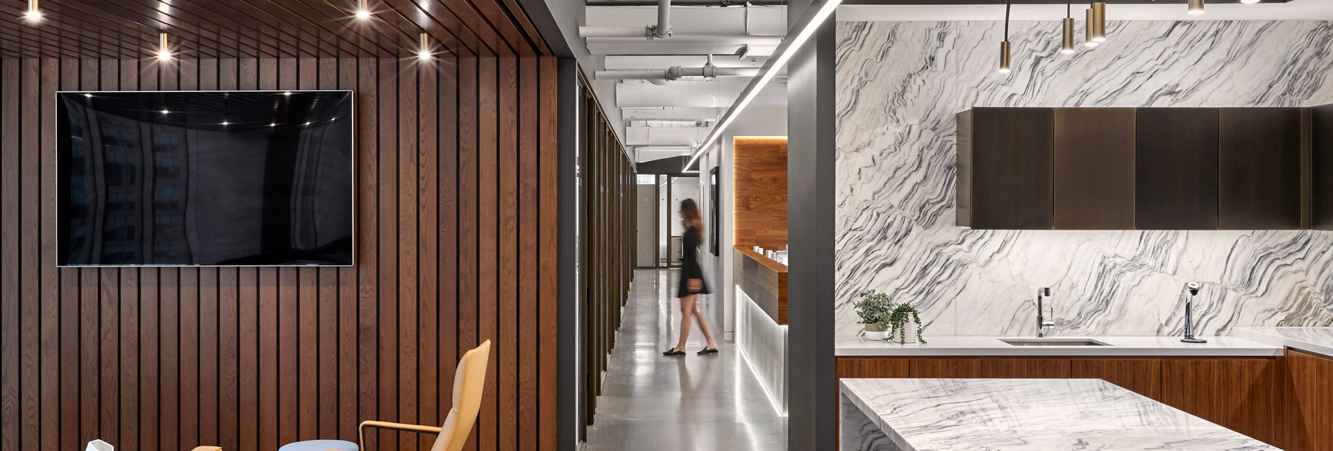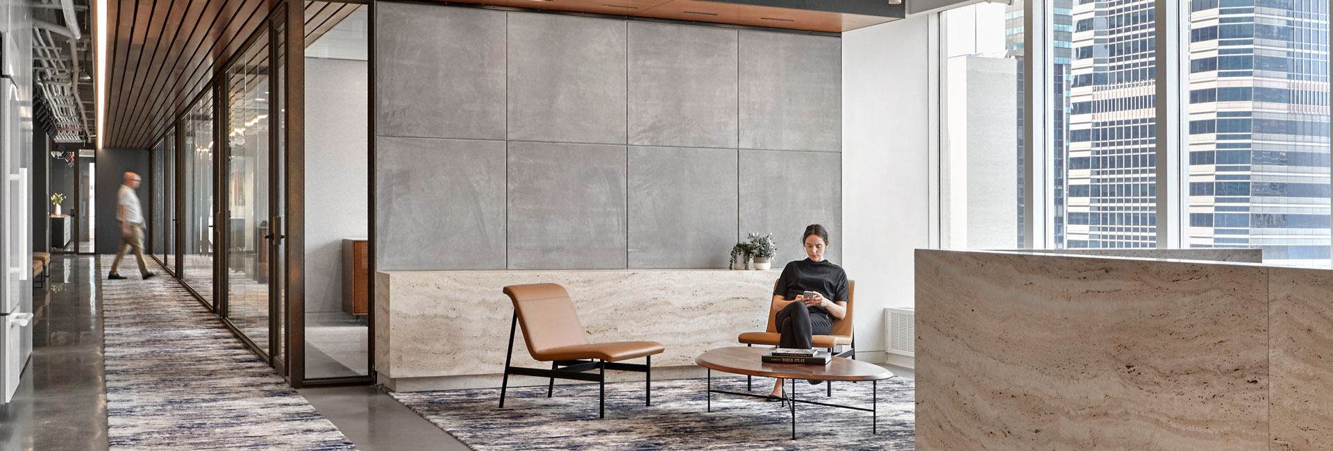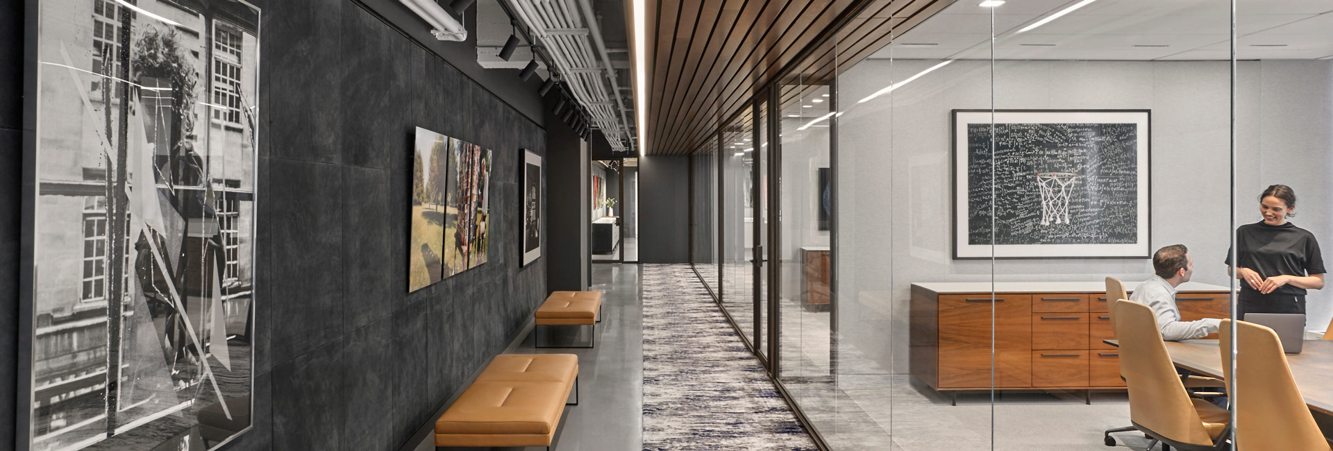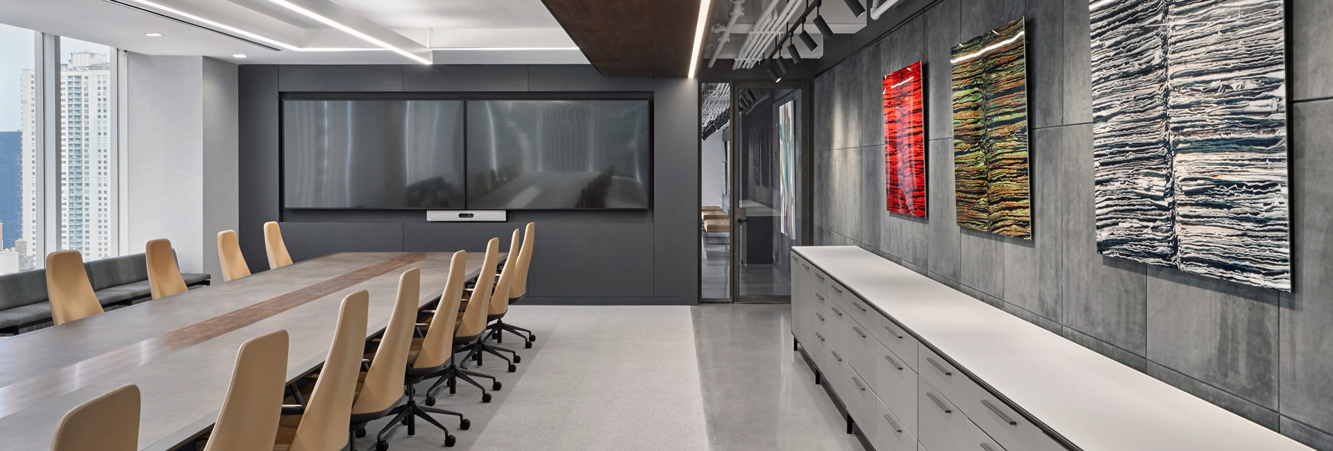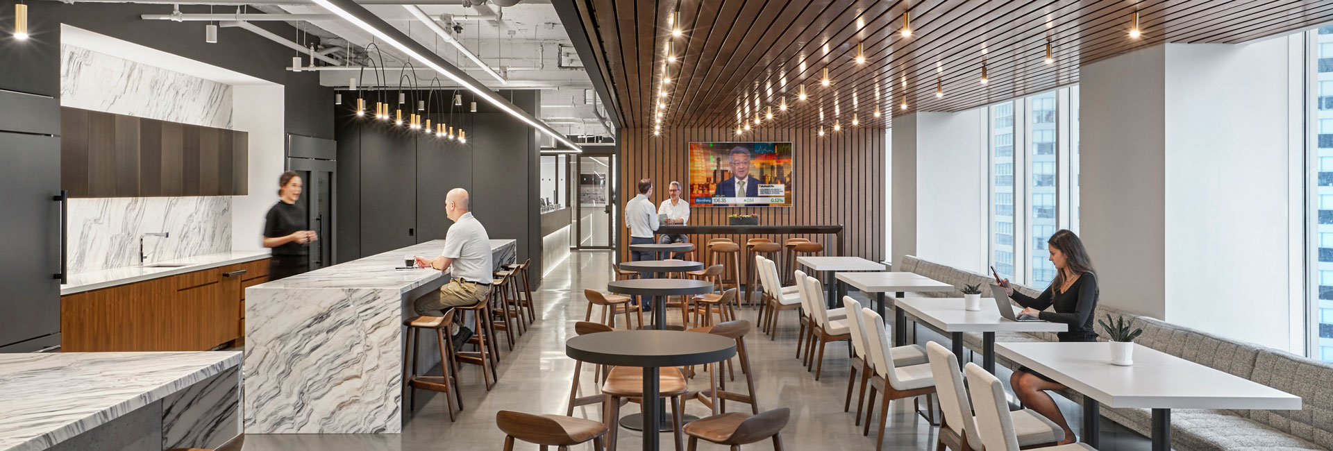United States
Confidential Financial Client
Structure Tone New York provided construction management services for the two-floor build-out. The scope of work consisted of multiple amenities, including a general office space, four executive offices, six conference rooms, a reception area, an elevator lobby, two pantries, a dining room, an MDF and IDF room, a trading room, an A/V room, and a gym. A central café was also added to promote staff movement and encourage collaboration, the exchange of ideas, and community.
The highlight of the facility is its high-end finishes. Exposed ceilings and concrete floors are paired with a combination of walnut wood and travertine to create a refined industrial atmosphere. Additional subtle textures include suede walls, Corten steel-like conference tables, and wooden ceilings in the conference center and boardroom. The recessed lighting walls emphasizes the materials and adds drama throughout the space. Floor-to-ceiling glass front walls with sliding double doors create transparency within the space while inviting daylight, and encouraging collaboration, which the previous workspace lacked.
Our team also upgraded the building’s various MEPS and infrastructure systems. The UPS units positioned on the 25th floor required structural support and a full build-out involving ductwork from existing building risers to the supply floor. We then installed plumbing lines and water heaters across both floors, along with new light fixtures, electrical panels, A/V, security, and telecom equipment. Finally, we constructed the gym on a raised floor with structural support for fitness equipment.
®Ted Moudis Associates
Architect
Ted Moudis Associates
Client
Confidential
Location
New York, NY
SF
26,600sf
Contract
CM
Architect
Ted Moudis Associates
