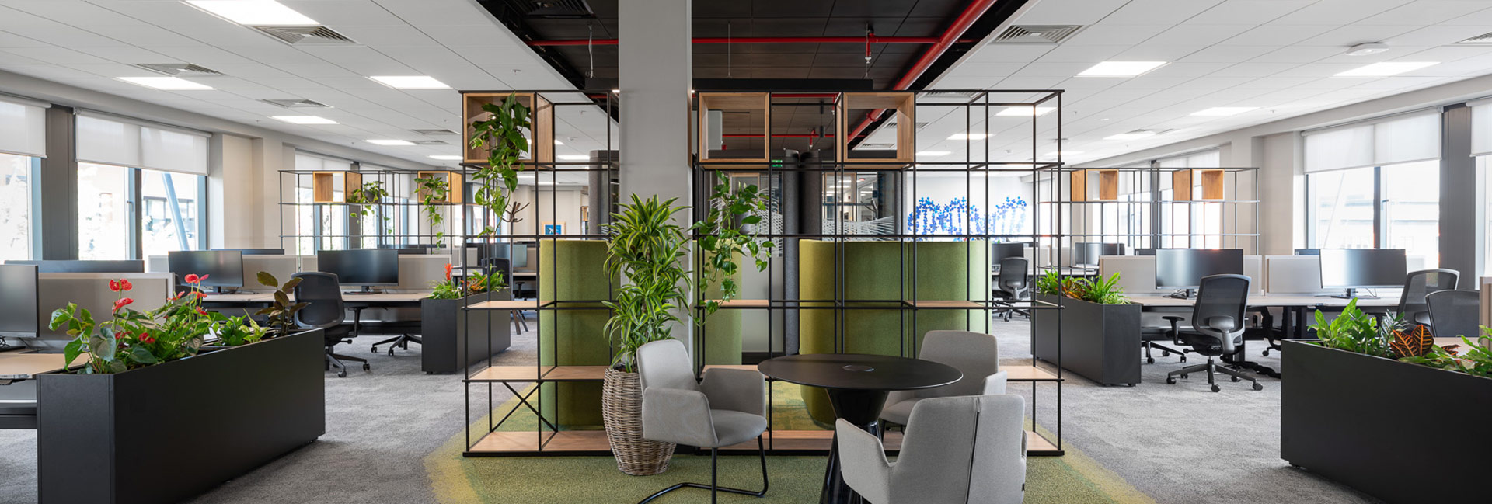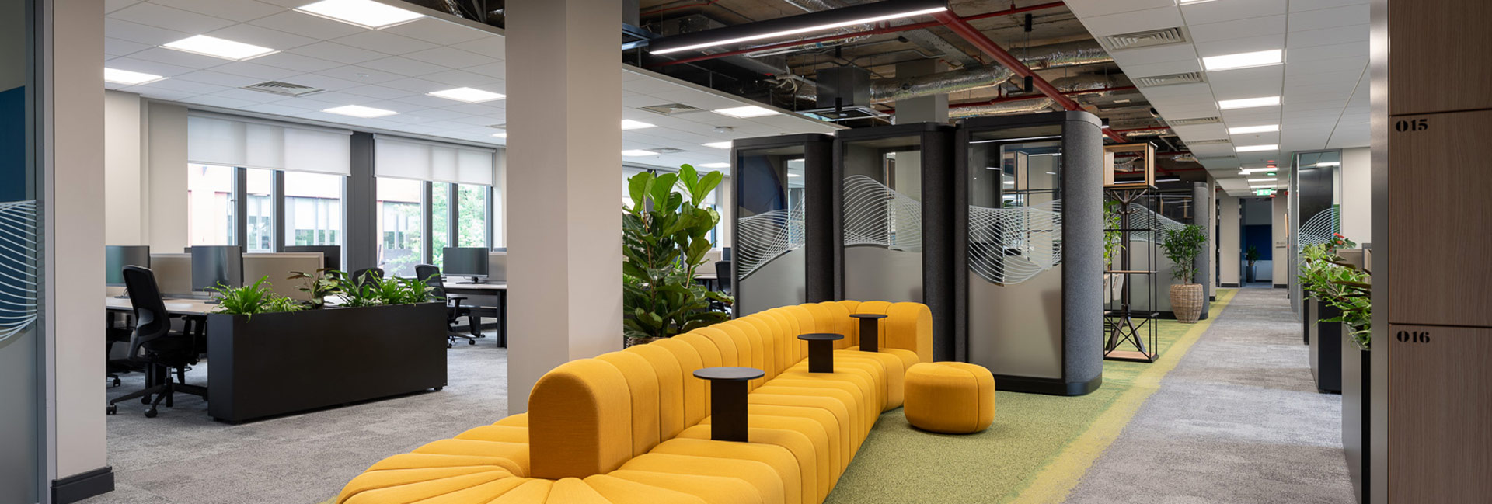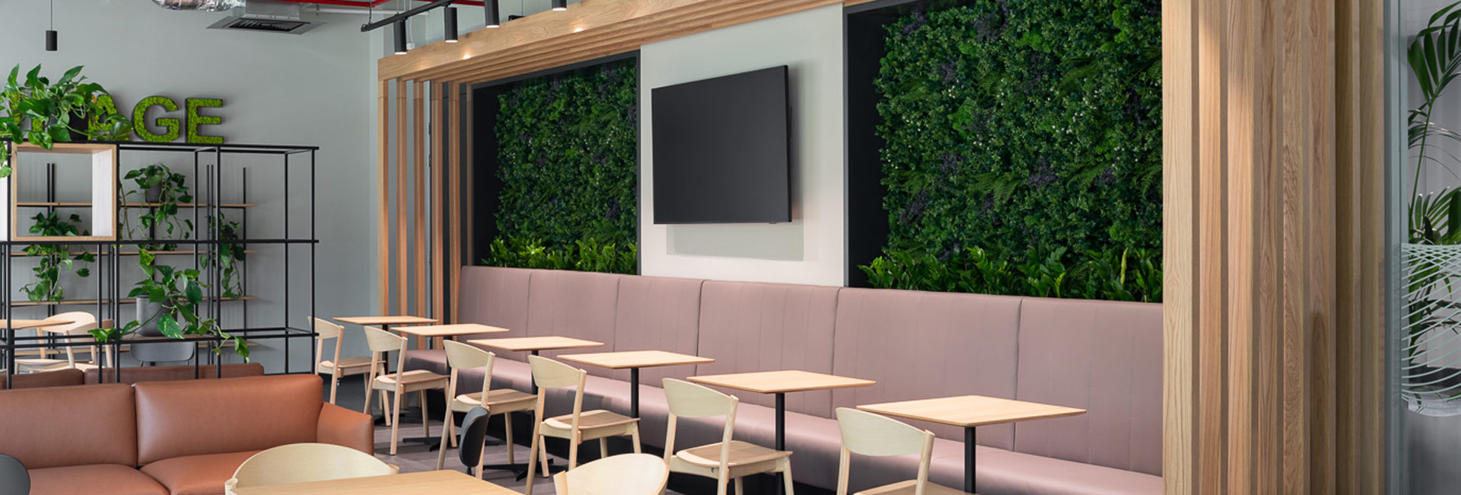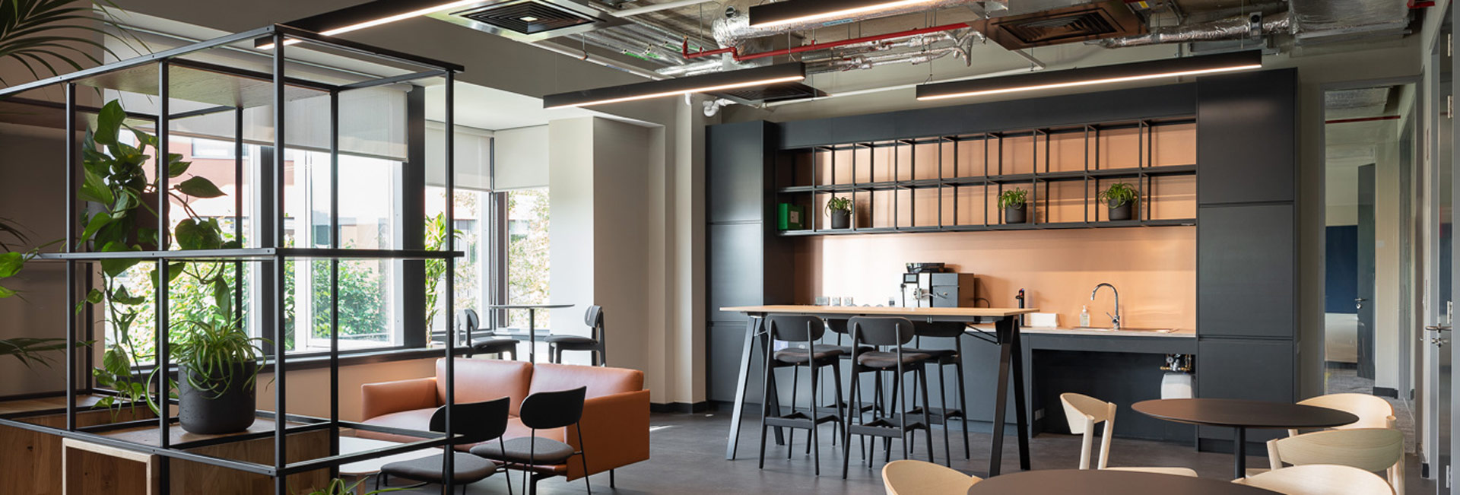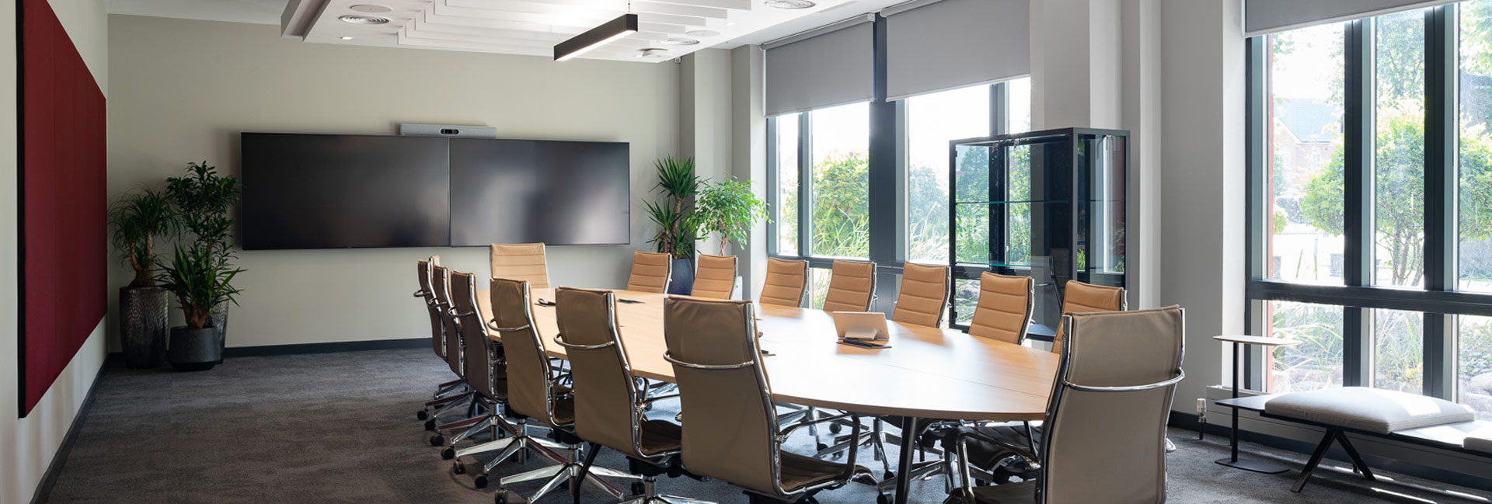United States
Confidential Life Sciences Client
Structure Tone successfully turned over a refurbishment project for a confidential pharmaceutical client under a design & build management contract. As the main contractor for this project, the Dublin team delivered the design, early procurement, and build out which needed to be in compliance with building regulation requirements.
The project took place over a 14-week program and primarily consisted of refurbishing an existing office fit-out over 3 floors. The proposed design was to deliver an open office workspace, game room, kitchen, canteen area, all hands space, meeting rooms, external terracing, and a gym. Construction included the alterations & repairs of existing raised access floors, partitions comprised of glazed joinery/timber panelling with specialist ceiling finishes, vinyl, tile and carpet floors, acoustic wall panels, bespoke manifestations, paint & decorum, and M&E systems. M&E systems such as heating, ventilation, water services, S&W drainage, power, data, access control, security, fire alarm installations, and regular / emergency lighting were repaired and improved. The Structure Tone team remained engaged throughout the post-occupancy process by helping the client move into their new space which made our clients first day of business a complete success.
The project was delivered on the program, on budget and to a high standard which more than achieved our Client’s vision to accommodate a staff of approximately 100 support specialists and office operations personnel. Their new space is contemporary and flexible with materials and branding that match their high-calibre team.
®Donal Murphy Photography
COMPANY
sectors
services
Architect
MDO Architects
Client
Confidential
Location
City West
SF
30,000sf
Contract
GC
Architect
MDO
Project Engineer
Axis Engineering
Owner's Rep
AECOM
