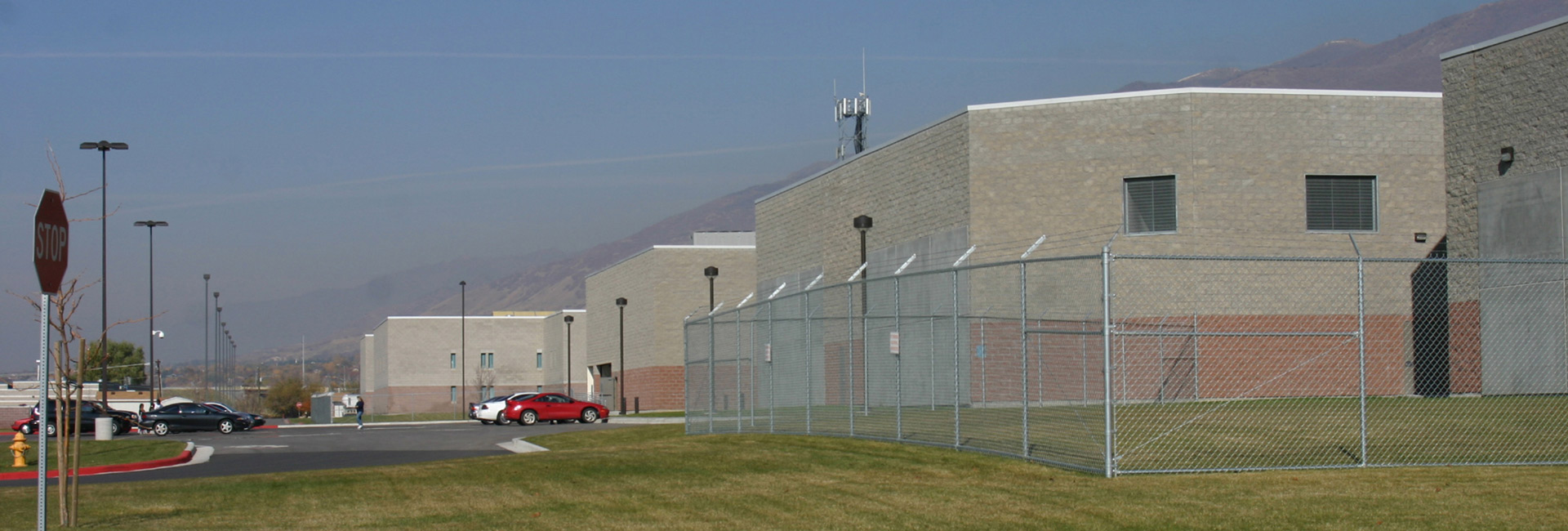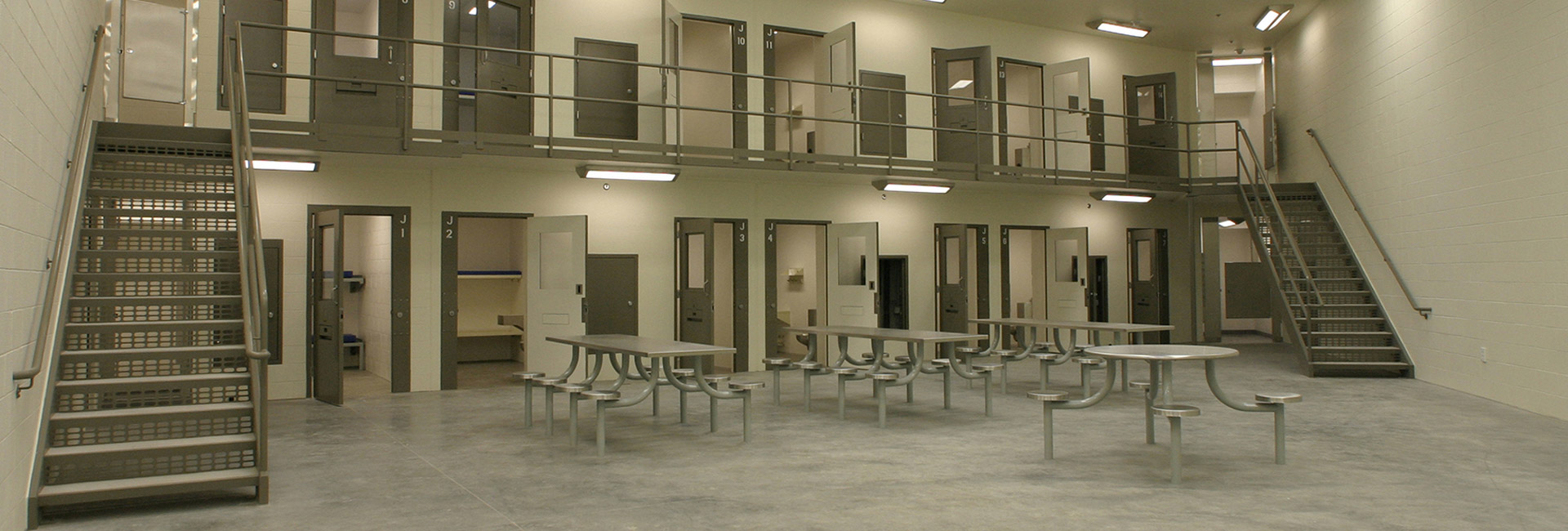United States
Davis County Jail Expansion
Having completed the ground-up construction of the Davis County Criminal Justice Complex in 1991, Layton was later selected to perform a significant expansion at the facility nearly 15 years later.
The original project included three main areas: a 192-bed jail with support facilities; the administrative offices for the county sheriff; and the District Court Building, which contains four courtrooms, judges’ chambers, and holding cells.
The expansion added 400 beds to the existing 192-bed facility, comprised of four dormitory housing units that include both women’s housing and general population units. It also included a 9,100-square-foot kitchen, supporting structure, expanded booking, group holding and transport areas, video visitation, and security electronics interface. This required the demolition, reconfiguration, and reconstruction of the inmate booking, kitchen, laundry, and visitation areas.
As the facility remained occupied during construction, Layton completed the new kitchen prior to demolishing the old kitchen instead of building a temporary facility. Similarly, the team worked on the new laundry room while simultaneously demolishing the old laundry room and paying for an outside laundry service to ensure laundry services were still available.
Layton staged the tasks needed to complete the rest of this project through partial opening using temporary partitions, doorways in existing block walls, HVAC systems, power and lighting, as well as additional security and continuous shifts as needed.
Architect
Edwards & Daniels Architects
Client
Davis County
Address
800 West State Street
Location
Farmington, UT
SF
139,000sf
Contract
GMP
Architect
Edwards & Daniels Architects
Project Engineer
Van Boerum & Frank Associates, Inc.
Owner's Rep
Mitch Matern
Awards
2007 Best Public Project over $5M – ENR Mountain States

