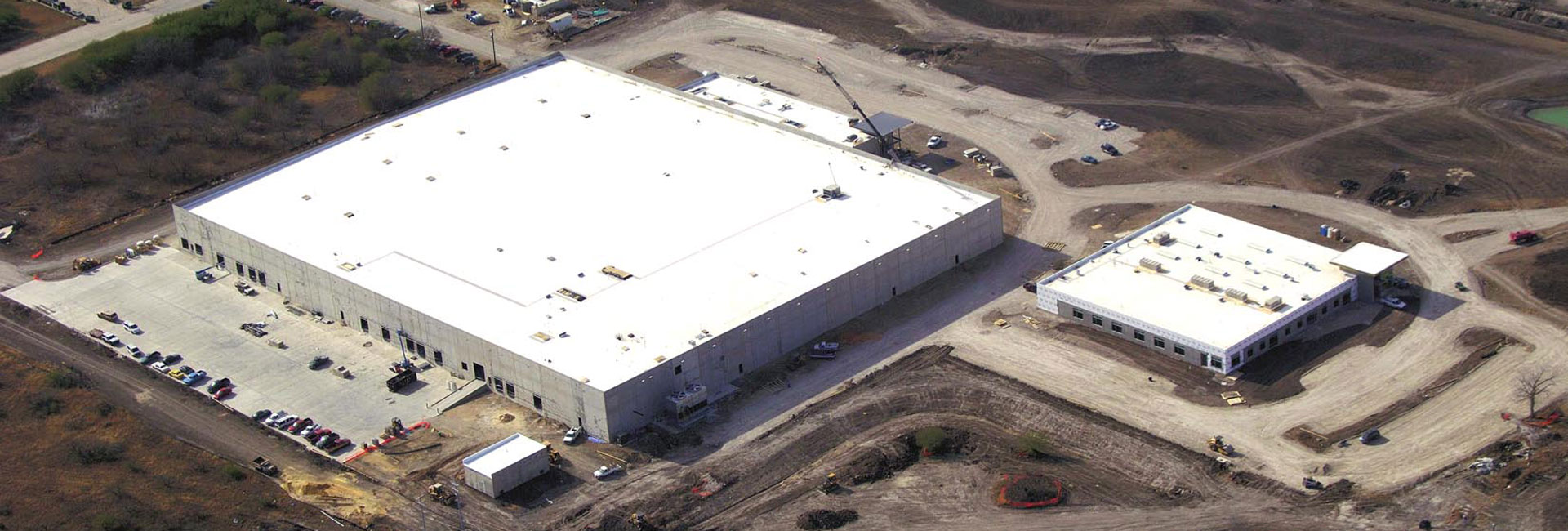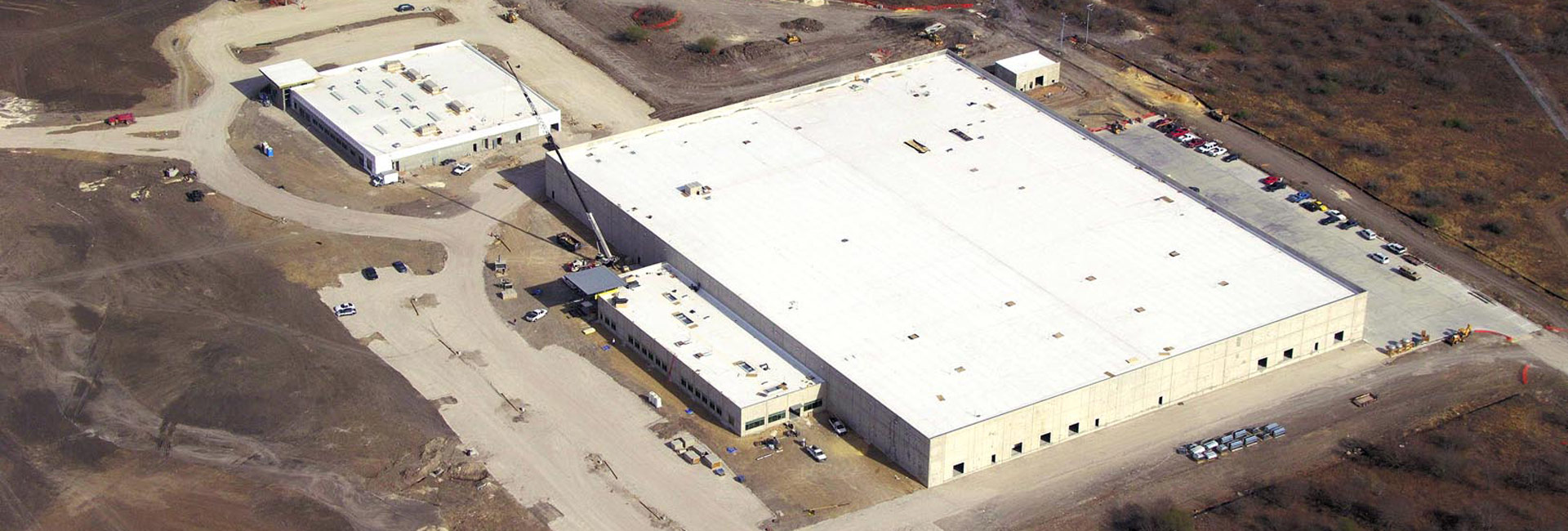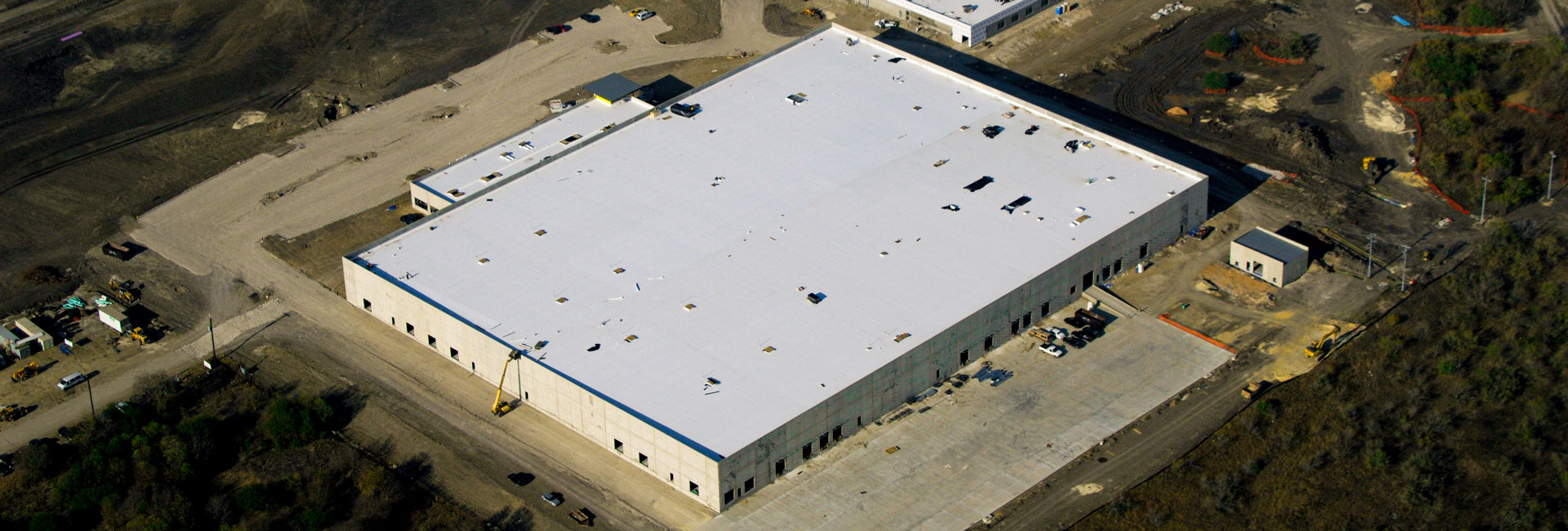United States
DPT Labs
DPT Laboratories’ goal is to provide its healthcare partners with the best solutions to their development and manufacturing needs, much in the same way Structure Tone’s goal was to provide DPT with the best solutions for their construction needs. Our firm provided construction management services for the core and shell, interior fit-out and site work for a new 258,000sf complex.
The complex is comprised of a 209,000sf warehouse and distribution facility with environmental rooms and loading docks, a 30,000 sf research and development laboratory, a 25,000 sf Quality Control laboratory office, a hazardous materials storage structure and clean rooms. Site work also included access and egress for the facility as well as 300 parking spaces.
Custom Laboratory Construction
The 30,000sf research and development laboratory was a steel frame and sheathing structure with stucco/metal panel finishes on the outside. The detailed lab work was all in the interior, including dust-free construction of casework and fume hoods.
MEP and Value Engineering–A Perfect Match
The 209,000sf tilt-wall warehouse included the construction of environmental rooms and loading docks. The environmental rooms require that set temperatures for storing certain chemicals be maintained around the clock. This required significant mechanical and electrical system installation. The rooms both hot and cold are set to temperatures below zero and above 80 degrees for different chemicals. Mechanical and electrical connections were precise and tied into the new emergency generator that our staff installed.
Our staff used our significant global purchasing power to obtain mechanical and electrical equipment on time and while achieving budget reductions—saving both time on the schedule and money for the client. By providing value engineering services, our firm reduced the budget and saved DPT Laboratories $2M on this project.
Josh Huskin Photography® & Roger Hein Photography® Photography Credit
Architect
Rehler Vaughn & Koone
Client
Brooks Development Authority
Address
Brooks City Base
Location
San Antonio, TX
SF
258,000sf
Contract
GMP
Architect
Rehler Vaughn & Koone, Inc.



