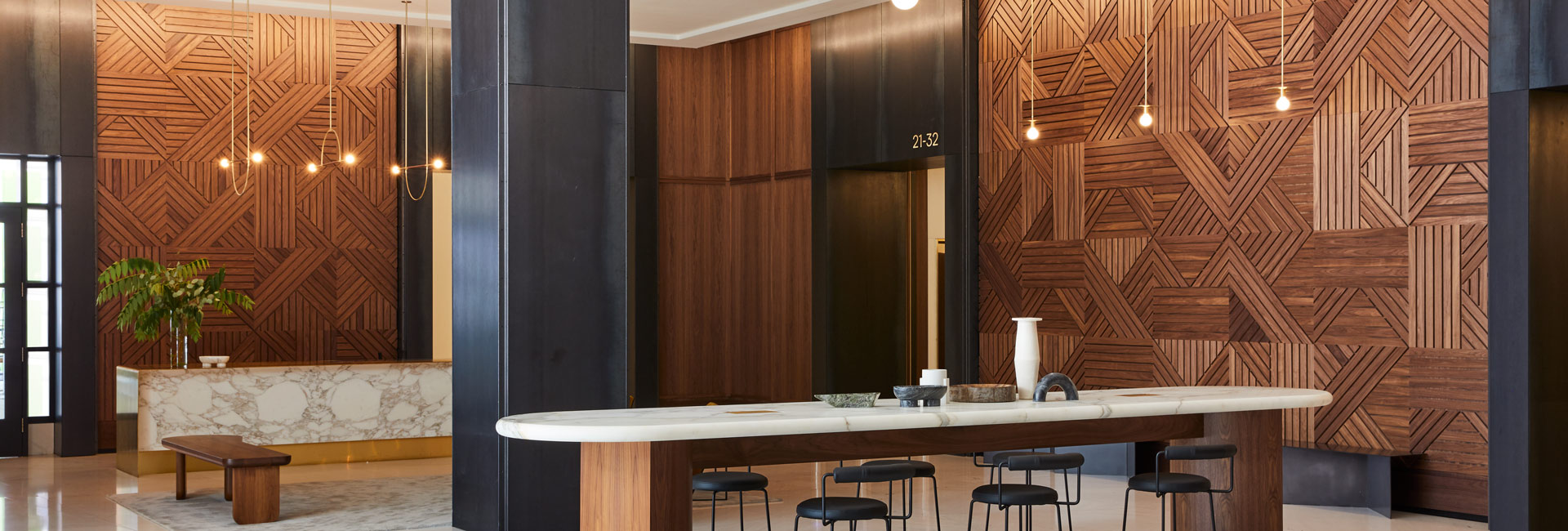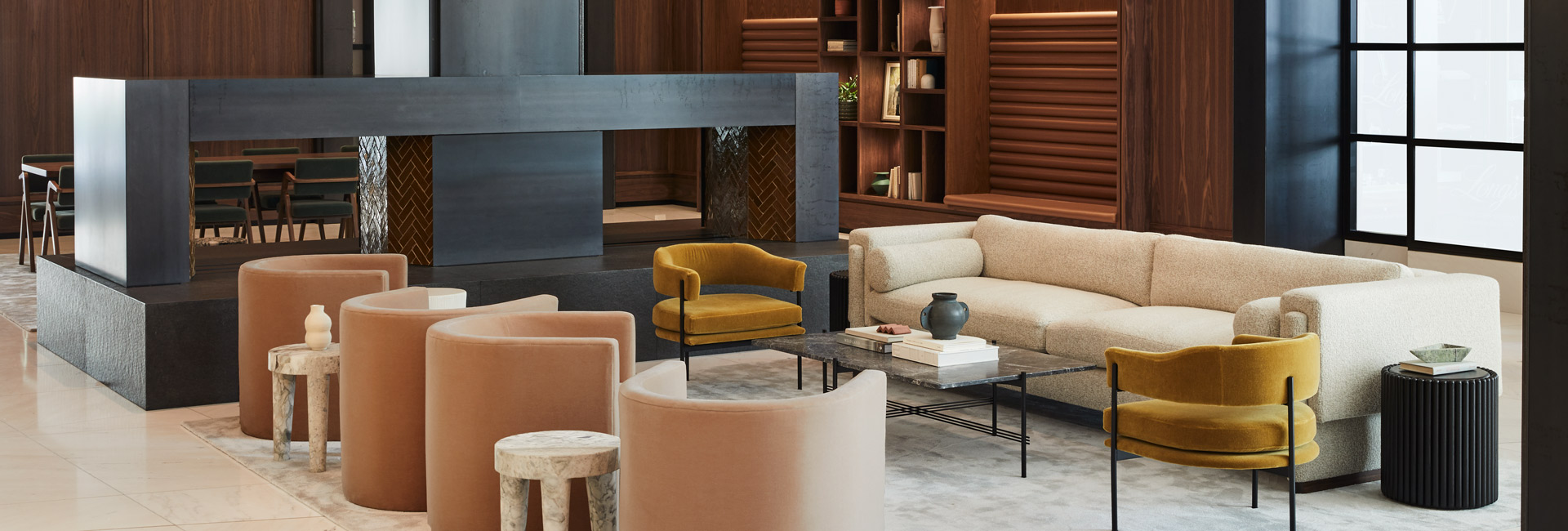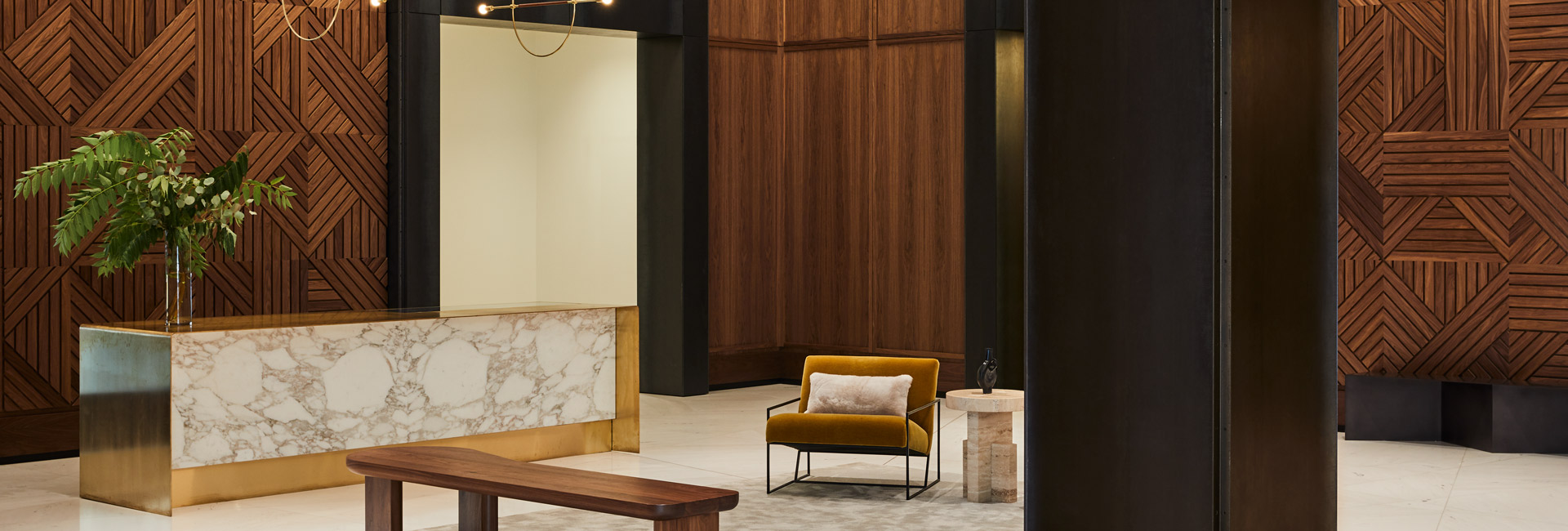United States
Equity Office Properties
Working with Equity Office Properties and architect Atelier Cho Thompson, Structure Tone gave this outdated high-rise lobby new life by blending components from residential, hospitality and workplace design. The new lobby has been completely modernized, with a warm sophistication that invites visitors in. The project included a new front desk with stone finishes, elevator lobby and expansive waiting area/meeting space. Broken up into four zones, each area of main lobby was designed to accommodate different workstyles for large gatherings or intimate groups to collaborate. A large fireplace was installed to act as a natural barrier between the different zones, and to make visitors feel at home. To create a warm atmosphere, the project required an extensive millwork package with intricate wall to wall wood paneling and built in shelving units. Custom lighting and furnishings were installed throughout the space, with other natural materials like walnut, steel, brass, marble, stone and concrete.
Nicole Franzen ® Photography Credit
Architect
Atelier Cho Thompson
Client
Equity Office Properties
Location
100 Summer Street Boston, MA
SF
3000
Architect
Atelier Cho Thompson
Project Engineer
WB Engineers
Owner's Rep
EQ Office
Contract
CM
Sector
Building Repositioning


