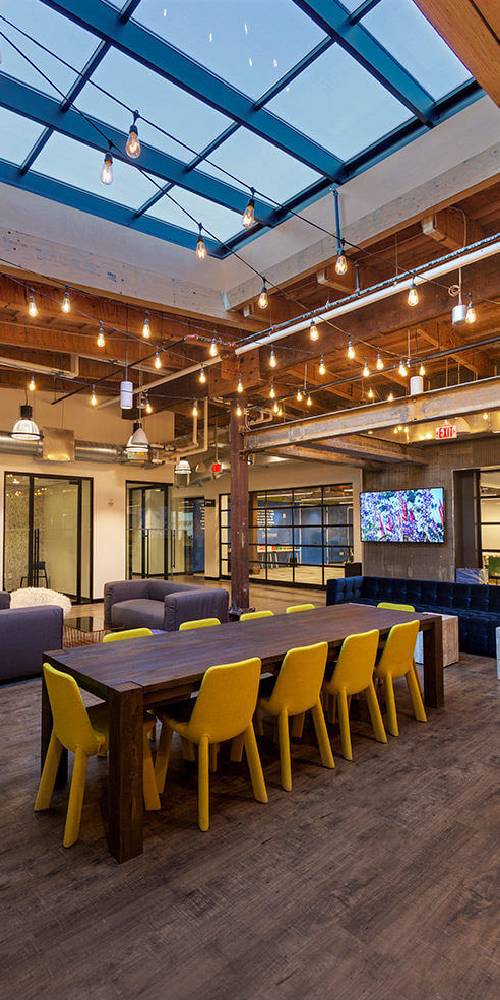United States

Five Below
Extreme value retailer, Five Below, has been growing in leaps and bounds, now with over 640 stores across the country. To keep up with the growth, the company needed their new corporate headquarters to reflect their culture, brand, and number-one focus on “wowing” their customers.
As a result, “Wowtown” was born. The new 125,000sf headquarters occupies three floors of 701 Market Street. The sixth and top floor of the building is Five Below’s reception area and conference center, full of meeting rooms and event spaces. The second and third floors are primarily employee work spaces, with 7,000sf dedicated to a mock store where merchants and Five Below staff can experiment with displays and store layouts. Throughout all the floors, bright colors and bold designs contrast with the historic building’s original features.
Once home to the original discount department store, the building’s age and fragmented expansion over the years posed a few challenges from a construction perspective. The building is composed of over 30 buildings, organized into A, B, and C “sections.” The A building is a concrete structure while the B building is wood-framed, and the Five Below offices cross into both.
The difference in materials made the installation of two separate intercommunicating stairs, one in building A and one in building B, exceedingly complex. The concrete slab in building A is 19 inches thick and made of terra cotta arch with steel beams embedded in it. The existing beams, however, were not in the expected locations. On the wood side, the mixture of wood joists and steel beams made the approach to construction unusual.
Completed in September 2018, Five Below’s new space exhibits the company’s commitment to a sustainable environment and a positive workplace.
©John Baer Photography
Architect
D2 Solutions
Client
Five Below
Address
701 Market Street
Location
Philadelphia, PA
SF
125,000sf
Architect
D2 Solutions, Inc.
Owner's Rep
CBRE
Project Engineer
HF Lenz
Contract Type
Lump Sum Bid