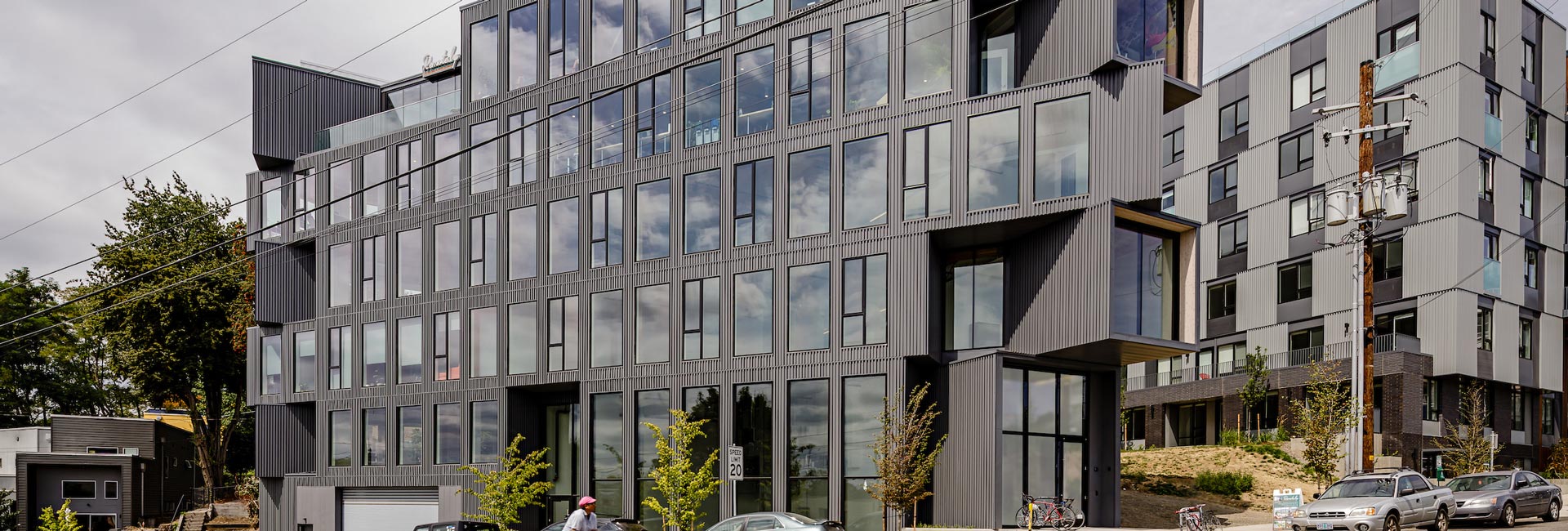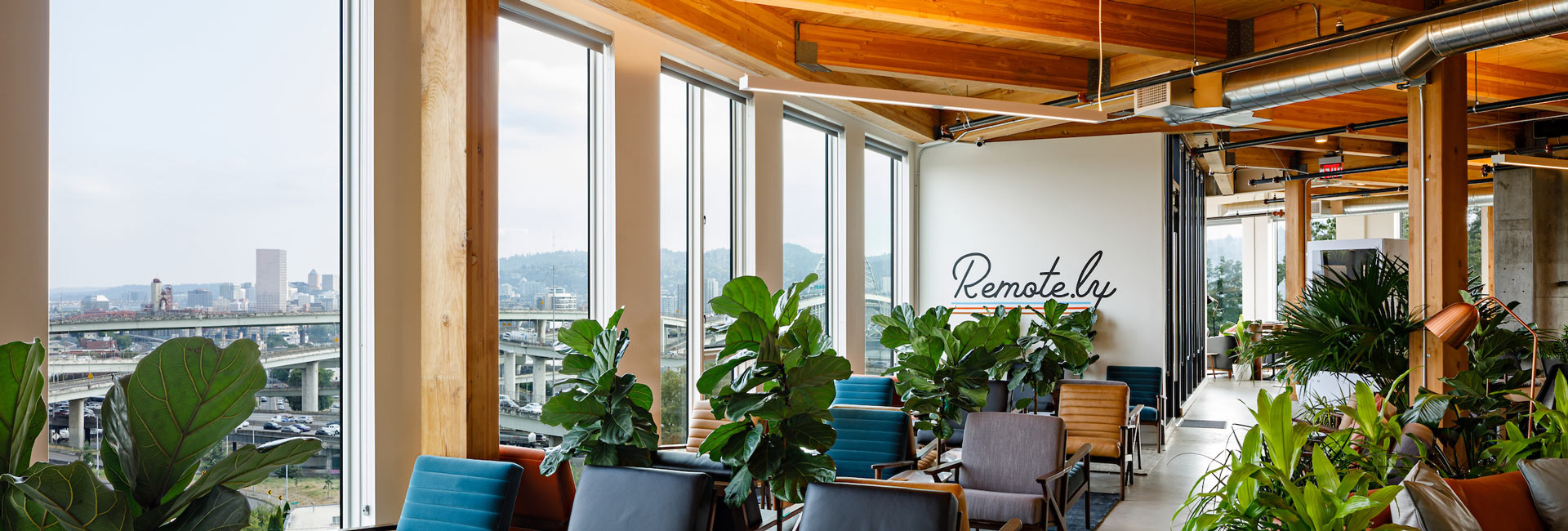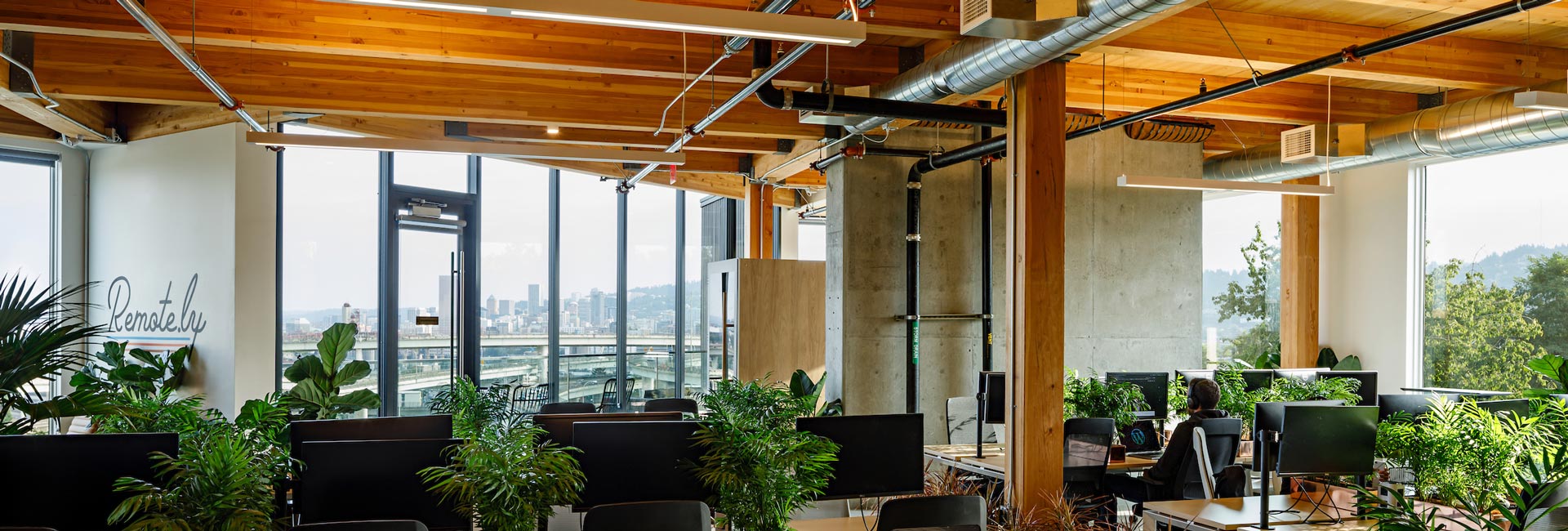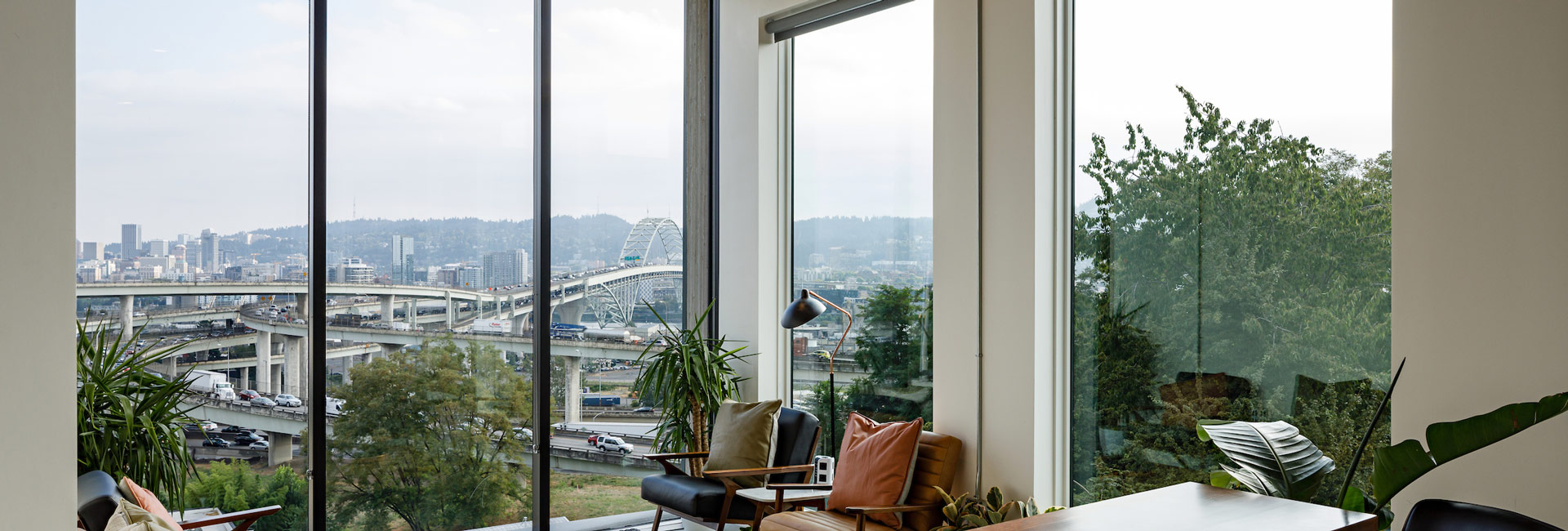United States
Flatiron PDX
A modern homage to the iconic NYC Flatiron Building, built on a sloping, triangular site.
This project was the new construction of a 3-sided, 5-story building situated on a sloped, triangular site. This dynamic building’s construction was accomplished through cross-laminated timber (CLT), and was hallmarked by its cantilevering and corner windows set at varying angles. Four floors of office space with extensive full height glazing allow for unparalleled views of the surrounding city, as well as ample daylighting throughout. The ground level features new retail space, with basement level parking below.
©Lincoln Barbour
COMPANY
services
Architect
Works Progress Architecture
Client
Southern Miss LLC
Location
Portland, OR
SF
28,700sf
Contract
GMP
Architect
Works Progress Architecture
Awards
Region Design Merit Award, AIA Northwest and Pacific Region




