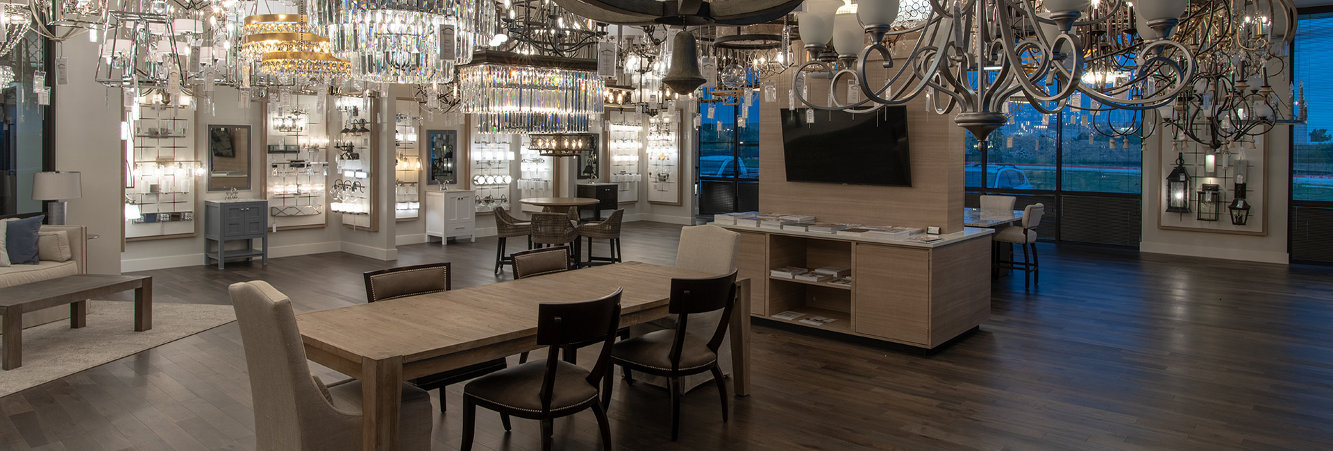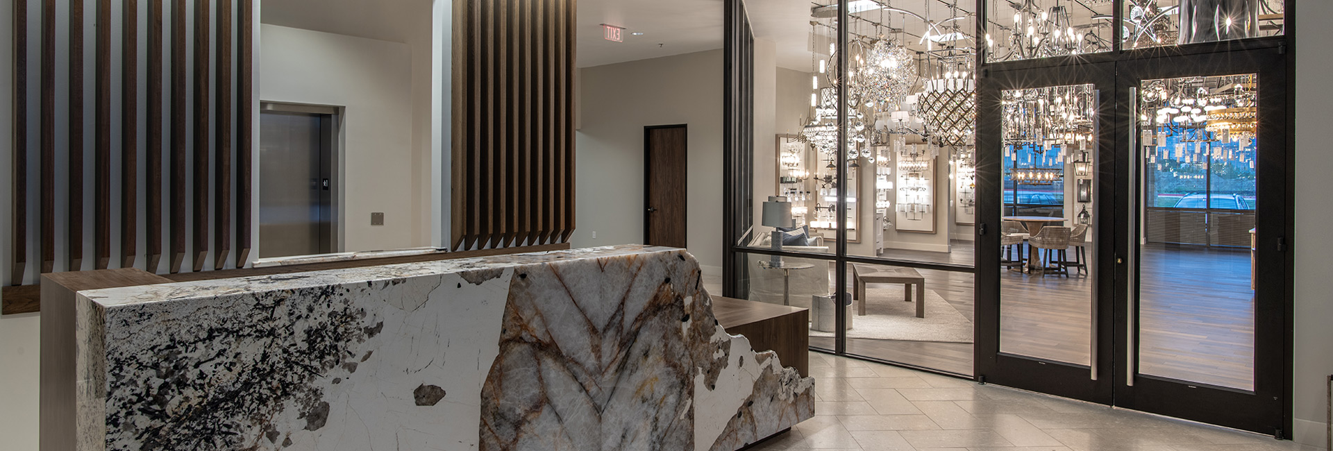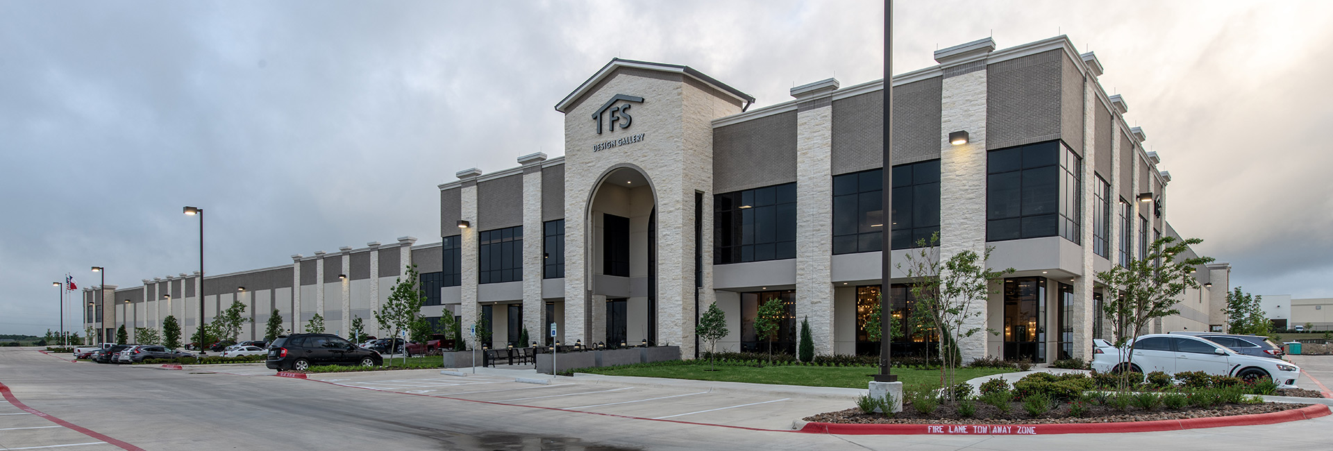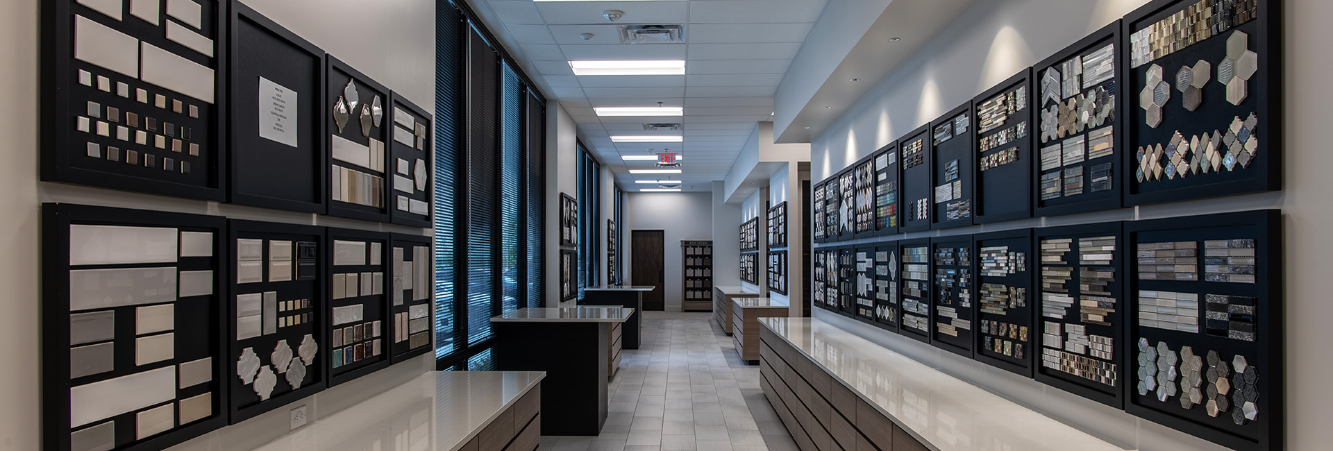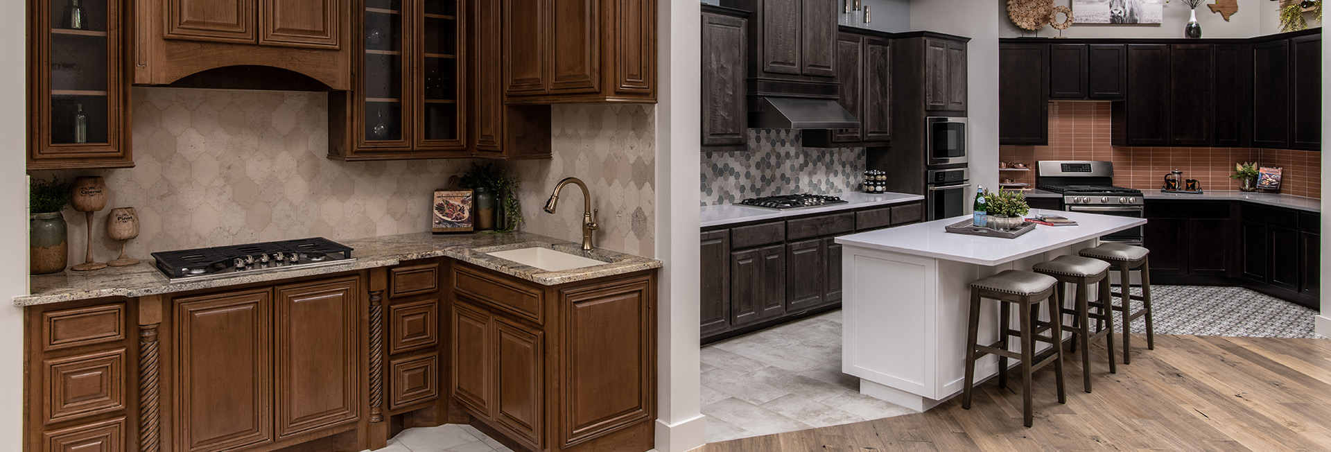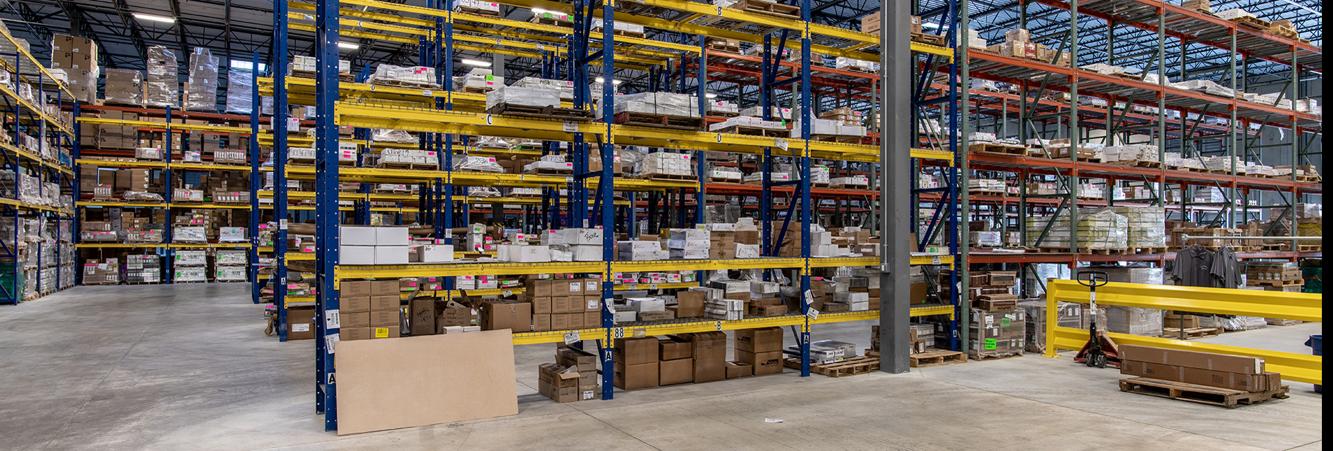United States
Flooring Services Regional Headquarters
Structure Tone Southwest was selected to complete the 187,400sf ground-up construction of FS Builder Resources’ new regional headquarters and distribution center located at the corner of Helios Way and Impact Way. We began this 15-acre, greenfield project as a partnership with the client, architect, and owner’s representative. The success of this project would have never been realized had these relationships and methods of communication not been a priority from the beginning.
Phase One consisted of the new tilt-wall shell building for office, showroom, and warehouse space. The building encompasses a total of 187,414sf including the shell building, second-floor office mezzanine structure and IBS mezzanine and warehouse shell. Site work and grading for Building 2 and future Building 1, paving, and landscaping were also included in this first phase.
Phase Two included building an 84,040sf facility to house FS Build-er Resources’ in-house stone countertop fabrication. Similar to the process in Phase One, this phase involved managing the construction of a site-cast concrete tilt-wall and structural steel structure facility.
During preconstruction, our team worked with the architects to analyze different approaches to provide the best quality and most effective delivery method. The most economical approach to earthwork was water injection, which came with added risk to the team and schedule control inefficiencies. Our preconstruction staff recognized the less costly site work technique would ultimately add 42 days to the critical path and, instead, assessed a superior moisture conditioning process, allowing operational and management costs to be credited back to the owner. Thinking outside of the box shaved weeks off the projected schedule and saved over $540,000 for the client. That saved time, however, proved valuable as 2018 was an extremely wet year for the region, resulting in over 80 days of work impacted by weather.
This project was a unique opportunity to manage the site work, new construction, and interior fit-out of a large complex that blends office space with a more industrial, warehouse use. What’s more, the project gave our team the opportunity to do what they do best—think creatively to find not just the least expensive approach, but the one that would offer the client the most value and the level of quality they expect. The state-of-the-art facility is a showpiece for FS Builder Resources to consolidate their presence in the region, recruit new talent, and remain an industry leader.
© Kevin Bowens Photography
COMPANY
sectors
Architect
Pross Design Group
Client
FS Builder Resources
Location
Impact Way and State Highway 130 Pflugerville, TX
SF
274,454sf
Architect
Pross Design Group
Geotechnical Engineer
Reed Engineering Group
Civil Engineer
GICE, Inc.
Structural Engineer
Hunt & Joiner, Inc.
MEP Engineer
Schmidt & Stacy
Sector
Commercial
Contract Type
Lump Sum
