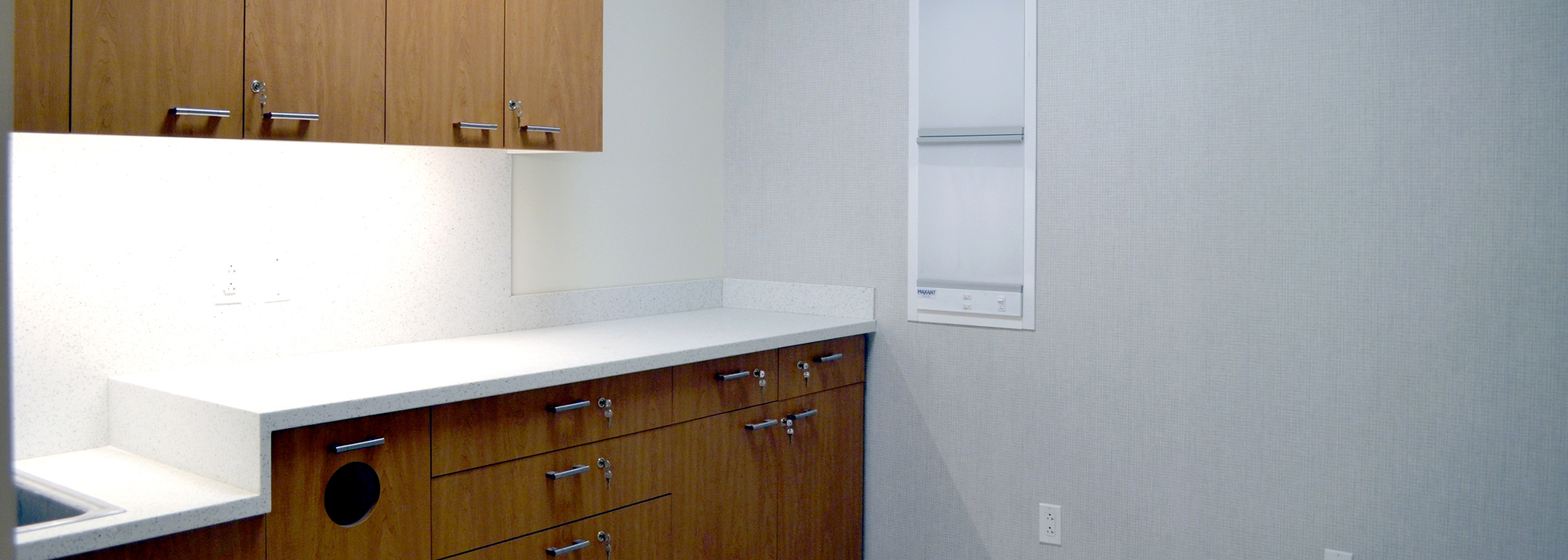United States
Hospital for Special Surgery, Stamford, CT
The relocation of the Hospital for Special Surgery’s required an interior fit-out that included exam rooms, machine room, reception, radiology exam room, MRI exam room, exterior parking and a new entrance access. This project also included new mechanical rooms with air handlers, new boilers, chillers and a generator.
This building also required a new curtainwall with a terrazzo lobby reception, along with a new parking lot and a retaining wall. The project was completed on an active site where neighboring businesses in the same complex have employees as well as children occupying the area. Due to this environment, Pavarini took extensive safety measures to ensure a safe working area.
Architect
Perkins Eastman
Client
Hospital for Special Surgery
Location
1 Blachley Avenue Stamford, CT
SF
22,000
Architect
Perkins Eastman
Date
N/A
Contract
CM



