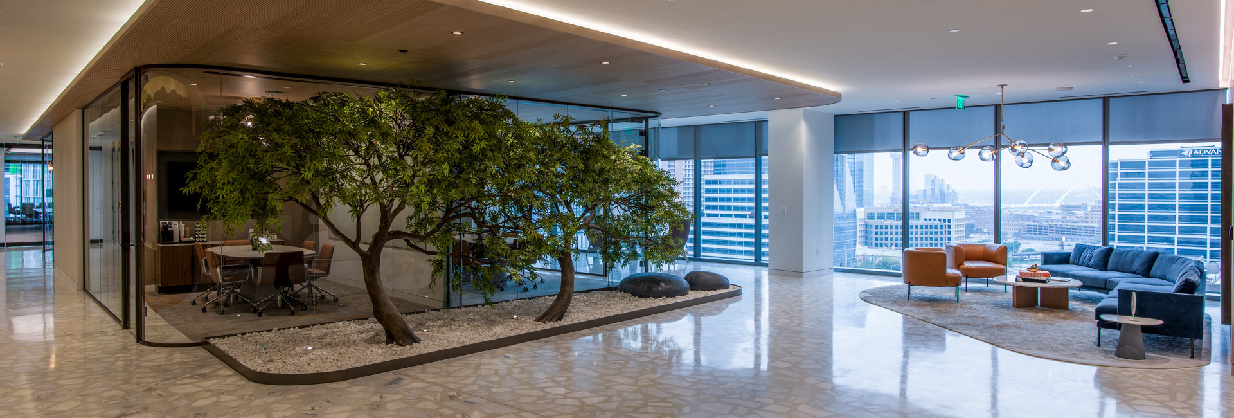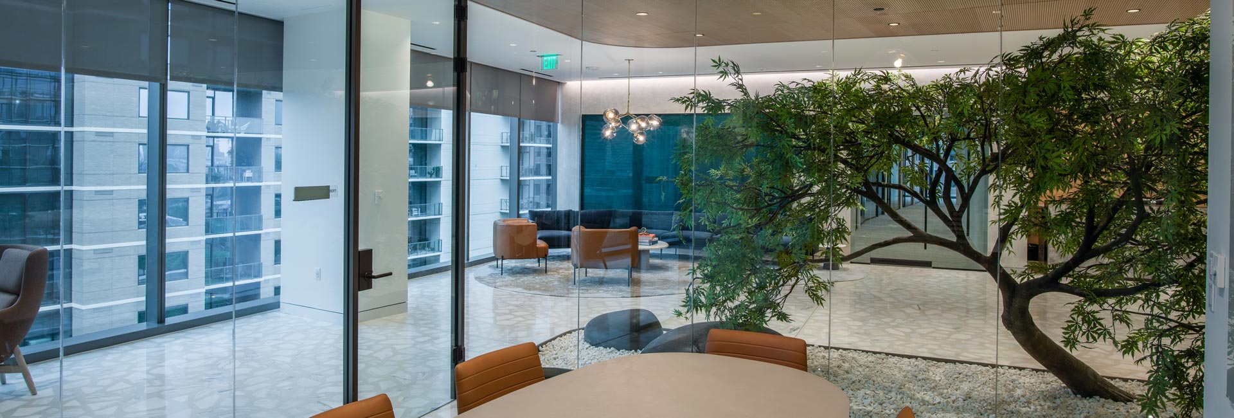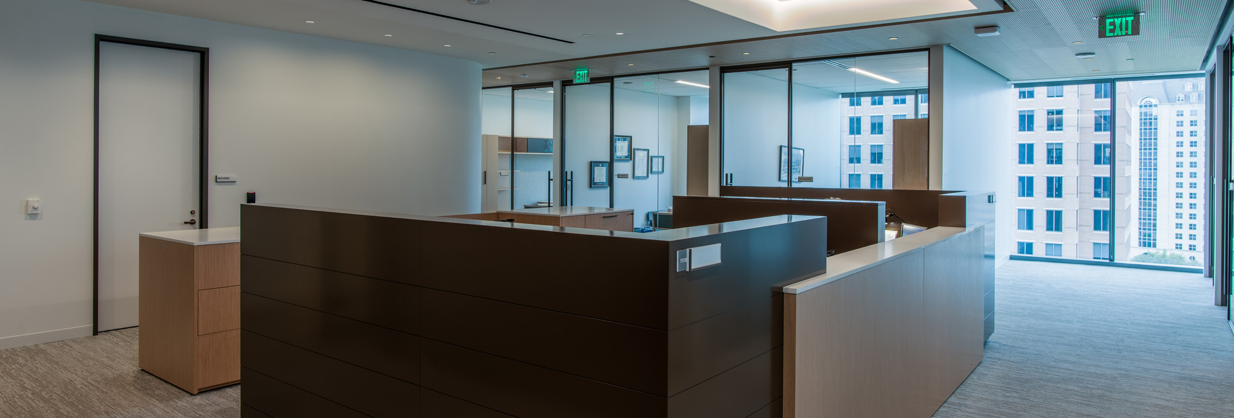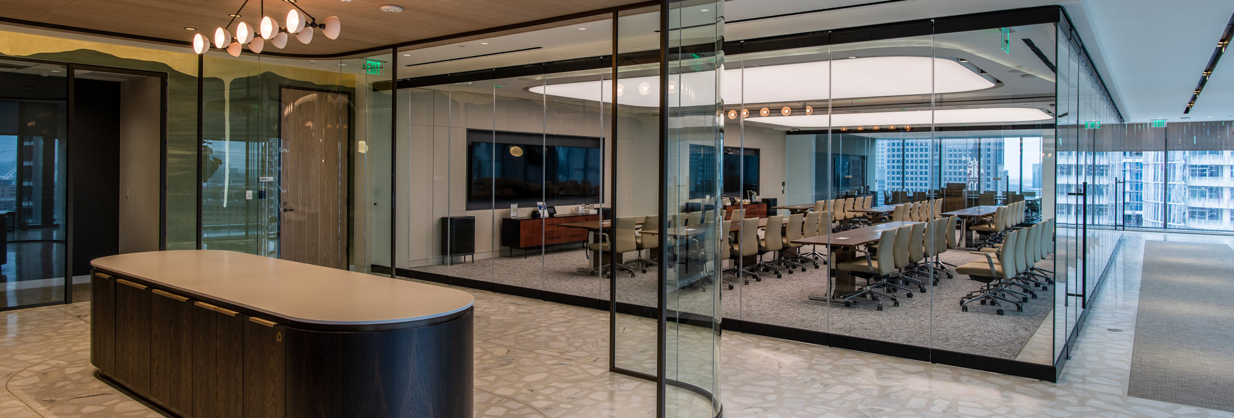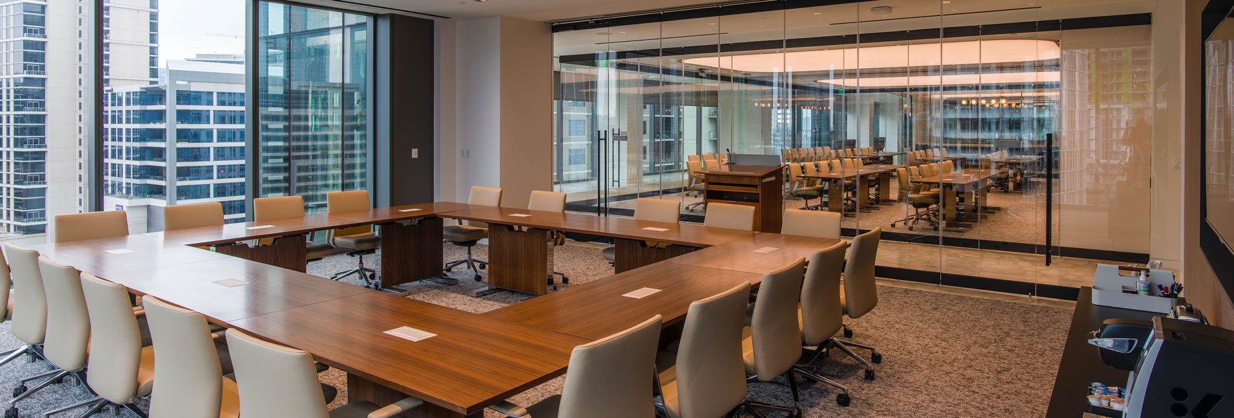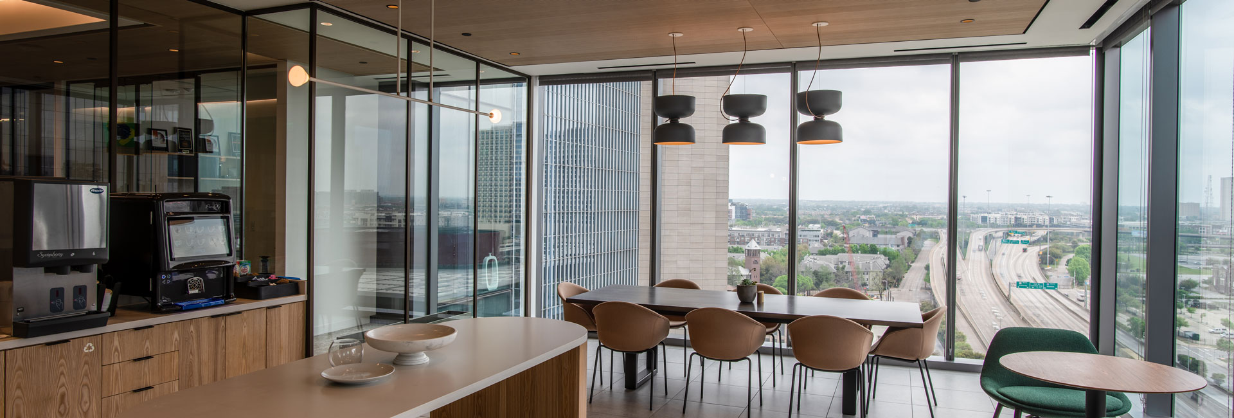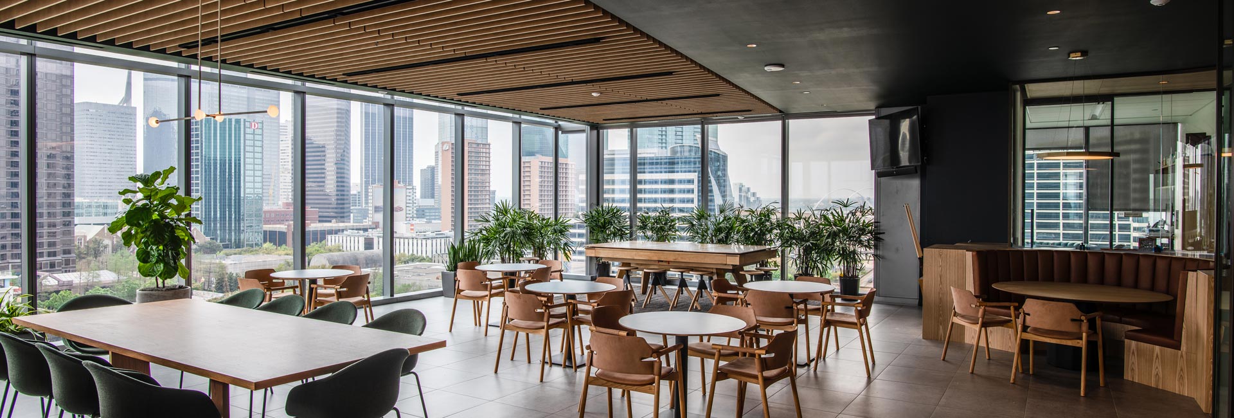United States
Katten
Katten elected Structure Tone Southwest to construct their new office located on floors 10 and 11 at the Park District Tower in Downtown Dallas. The unique 45,000sf office space consisted of extremely high-end finishes throughout and numerous specialty items.
Some of these custom finishes included terrazzo flooring, Nana Wall sliding glass partitions, Skyfold systems, custom art pieces, Eurospan ceilings, and Maars office fronts with a custom curved glass feature. Due to the long lead time for the glass partitions, Structure Tone took a collaborative approach to keep the project on schedule. One of the originally selected glass partition systems had a 20-week lead time which put installation a month after the client moved in. To avoid the issue, we suggested the alternative Maars glass partition system that could be fabricated to match the unique curved shape. In addition to solving the scheduling issue, this solution saved the client over $118,000.
At Structure Tone Southwest, we pride ourselves on our culture of safety and our award-winning safety program. Our team was able to complete the project with zero recordable injuries while maintaining the accelerated schedule. Passionate about what we do, our team embraced our client’s hands-on approach to develop a strong, collaborative relationship that allowed us to imagine, execute, and realize our client’s vision.
Kevin Bowens ©
Architect
Gensler
Client
Katten
Address
2121 N Pearl Street
Location
Dallas, TX
SF
45,000sf
Contract
Lump Sum
Architect
Gensler
Project Engineer
Purdy-McGuire, Inc.
Owner's Rep
CBRE
