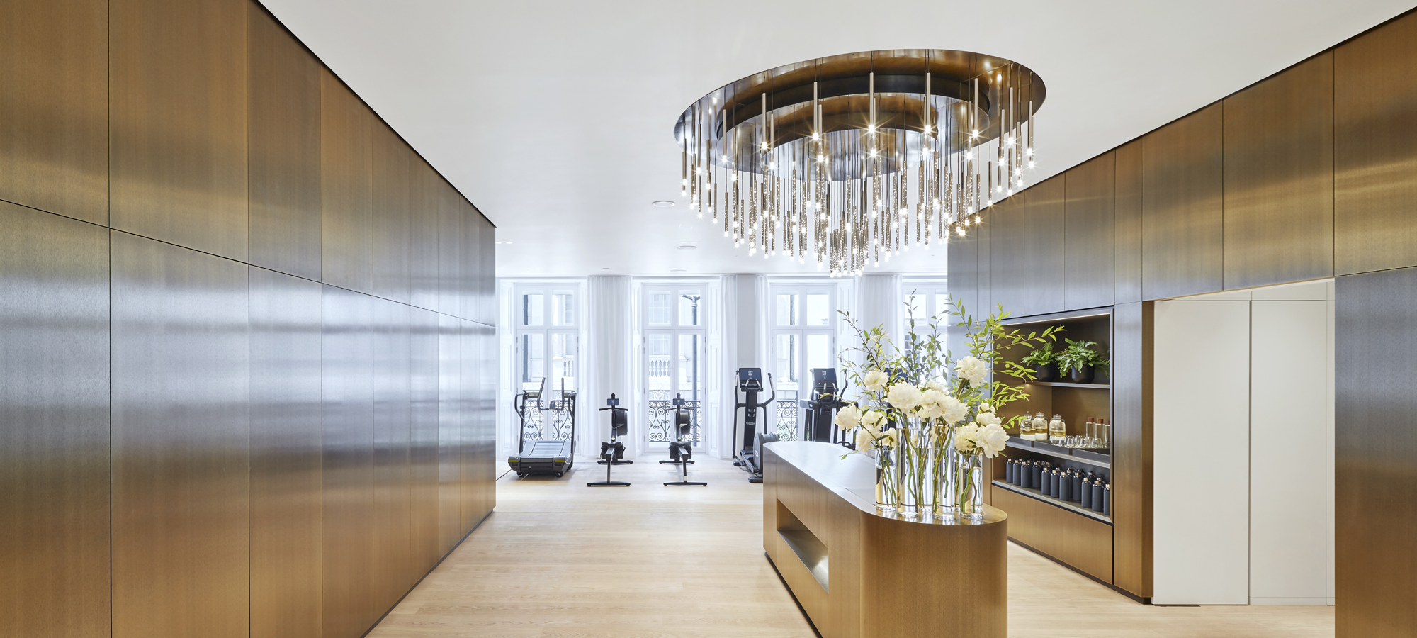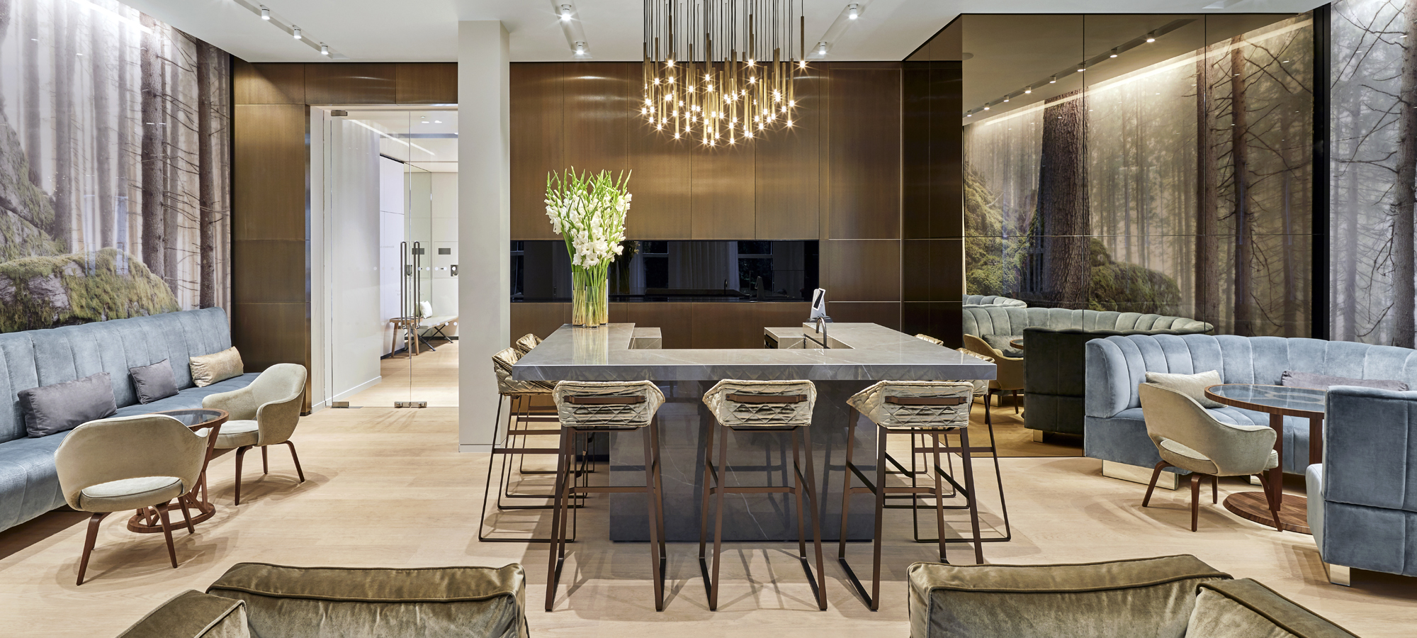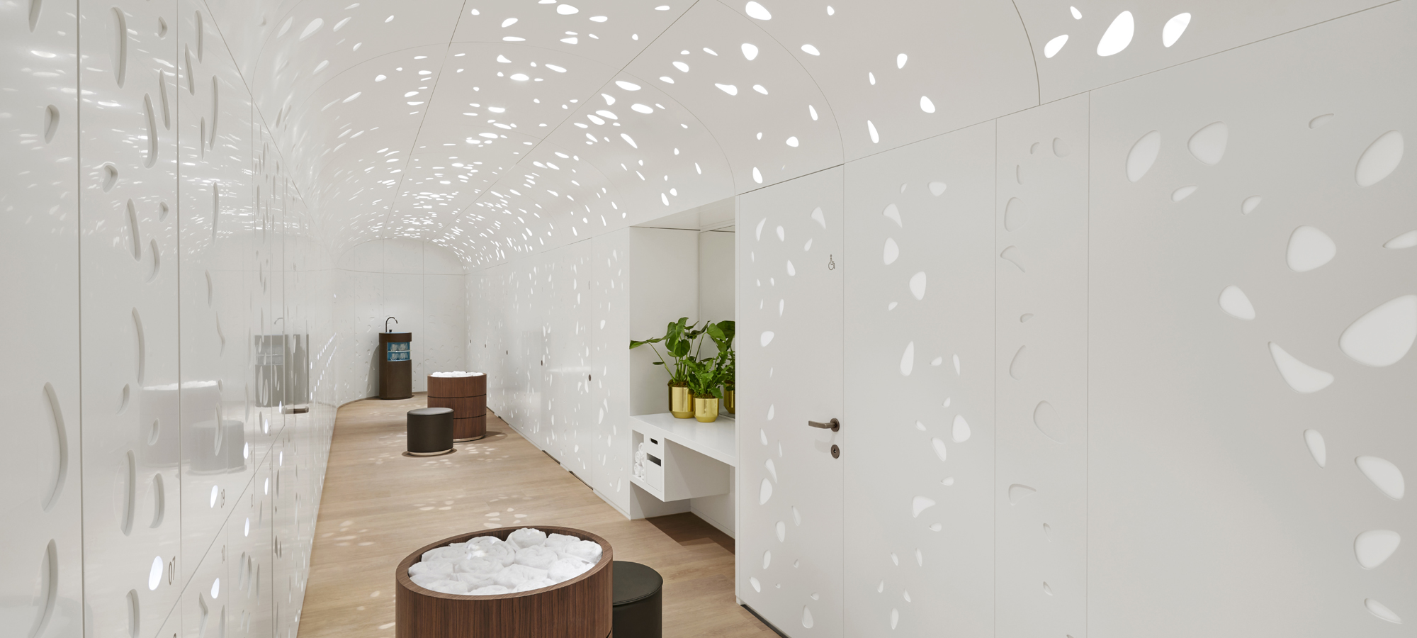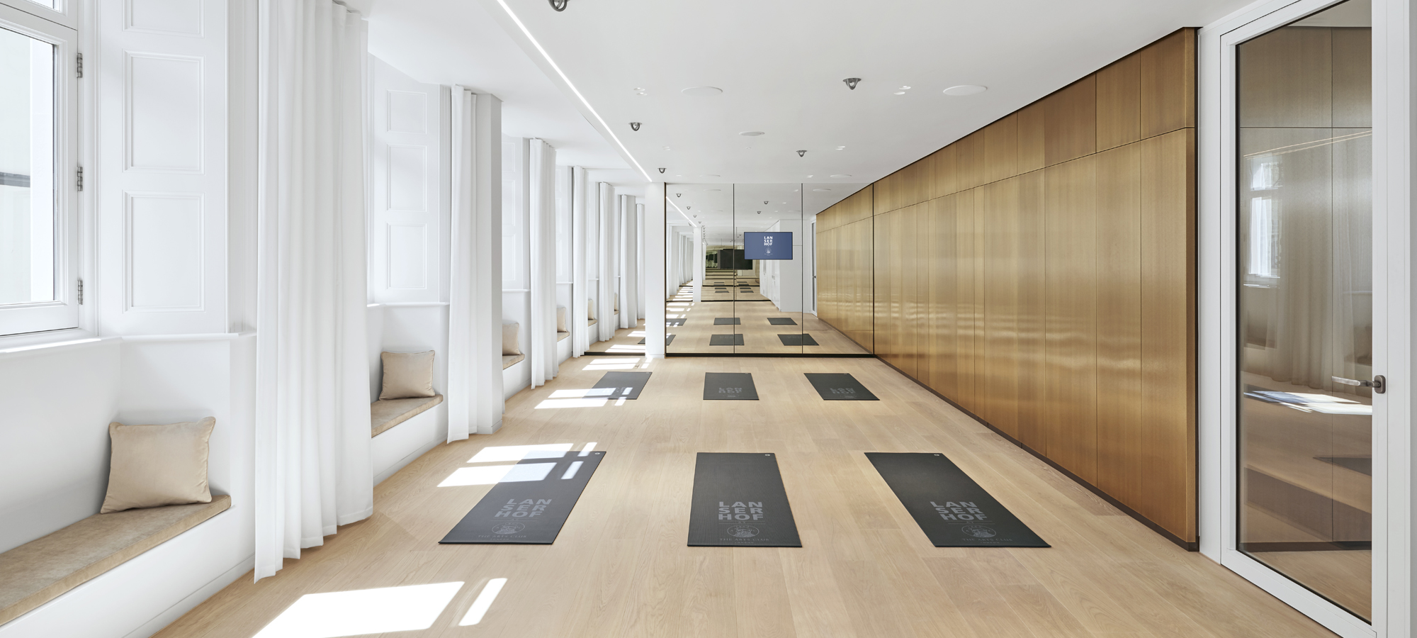United States
Lanserhof at the Arts Club
Lanserhof at The Arts Club, the world’s first luxury medical gym, is the result of a partnership between The Arts Club, one of London’s most prestigious members-only clubs, and Lanserhof, Europe’s leading medical spa resort. Situated amid the luxury of London’s Mayfair district, the reimaged space combines top-notch fitness services with advanced medical treatments across five levels, offering members everything from personal training sessions and nutrition consultations to MRI scans and cryogenic regeneration therapy.
Central to the project’s success was the installation of state-of-the-art medical facilities, including high-end diagnostics, cryotherapy treatment chambers, and an MRI scanner. This posed two key construction challenges for the project team. First, they had to decide how to provide the required infrastructure to support the advanced medical equipment—from power and chilled water to ventilation. Second, they needed to come up with a plan to install the 7-tonne MRI scanner within Lanserhof’s aggressive programme.
In order to meet the necessary energy requirements to power the MRI equipment, our team worked closely with UKPN and the client to integrate a new, dedicated 500KVA substation on the ground floor—a task that required extensive structural alterations. A dedicated chiller was installed at the roof level to provide the cooling of the Siemens 1.5 Tesla Magnetom MRI scanner, which is situated in a copper-clad, magnetically shielded examination room in the basement built by specialist contractors appointed by Siemens. The delivery of the MRI had to be carefully coordinated so that the power and cooling services required could be completed before delivery to sustain the MRI in a dormant state before its final commissioning.
The building’s disjointed lift system was also improved. Originally, there were two lifts—one traveled from the ground to the fourth floor, and the other traveled from the ground to the basement. The team demolished the existing raft slab to form a new lift pit, so the lift that went from the ground to level four could also reach the basement.
Today, Lanserhof at The Arts Club seamlessly blends elements of fitness, health and wellness, and luxury spaces all under one roof. The finished facility features grand design elements and clean lines with some of the world’s highest quality finishes, including timber flooring, full-height Italian glass, three full chandeliers, Corian, and a “bronze core” that ties the entire building together.
Photography by @Martin Morrell
COMPANY
sectors
Client
Lanserhof / The Arts Club
Location
17-18 Dover Street Mayfair, London, United Kingdom
SF
16,000
Architect
Ingenhoven / Forge Architects
Project Manager
Gardiner & Theobald
Project Engineer
PSH Consulting
Quality Surveyor
Gardiner & Theobald




