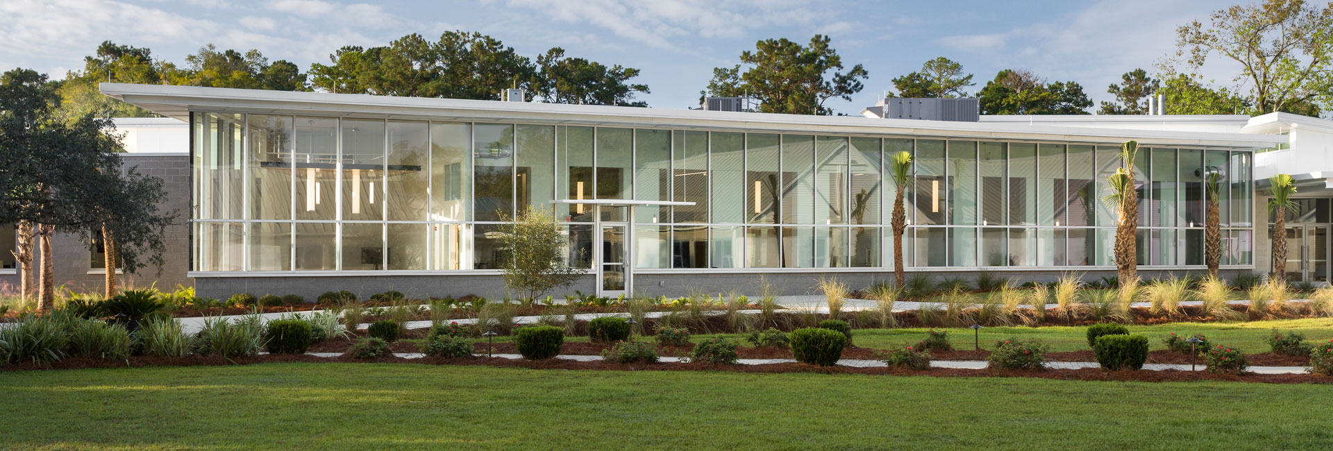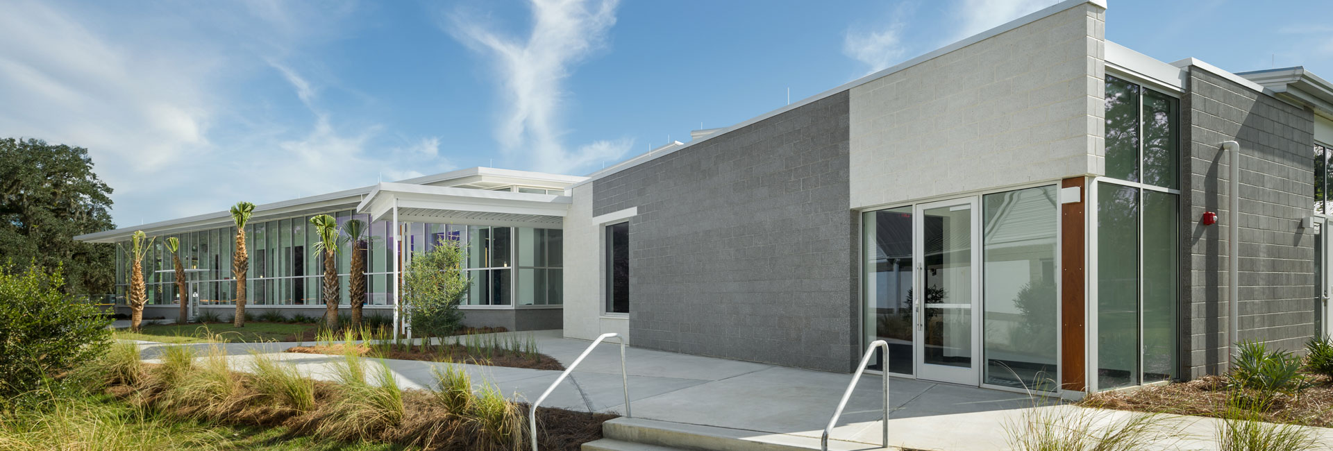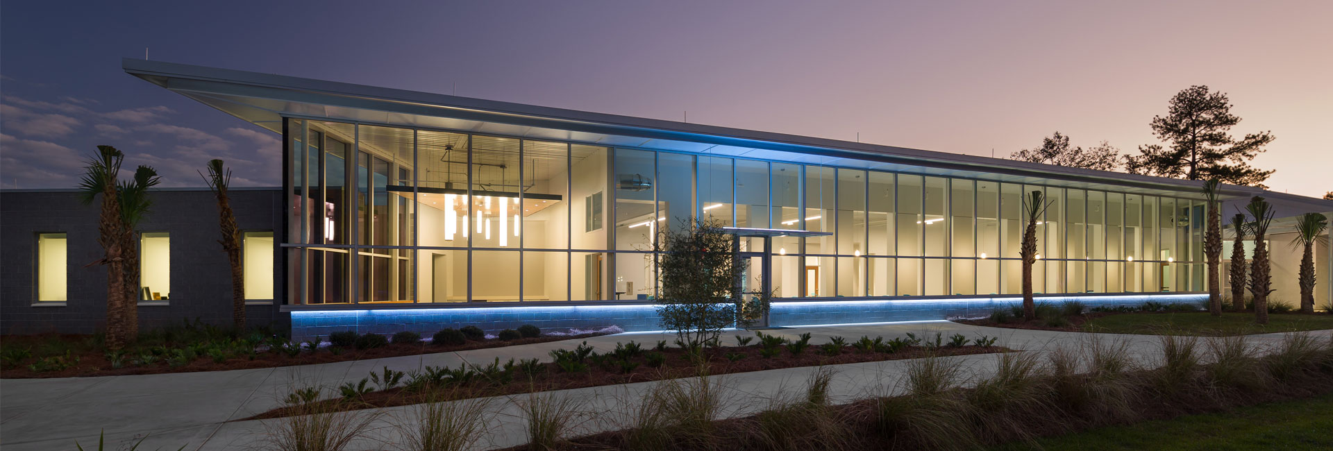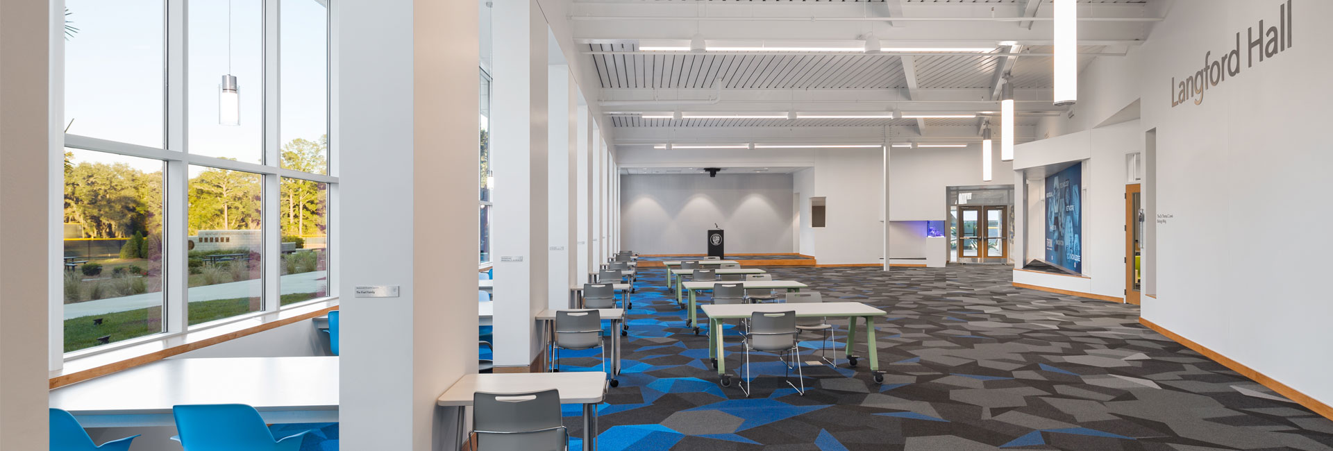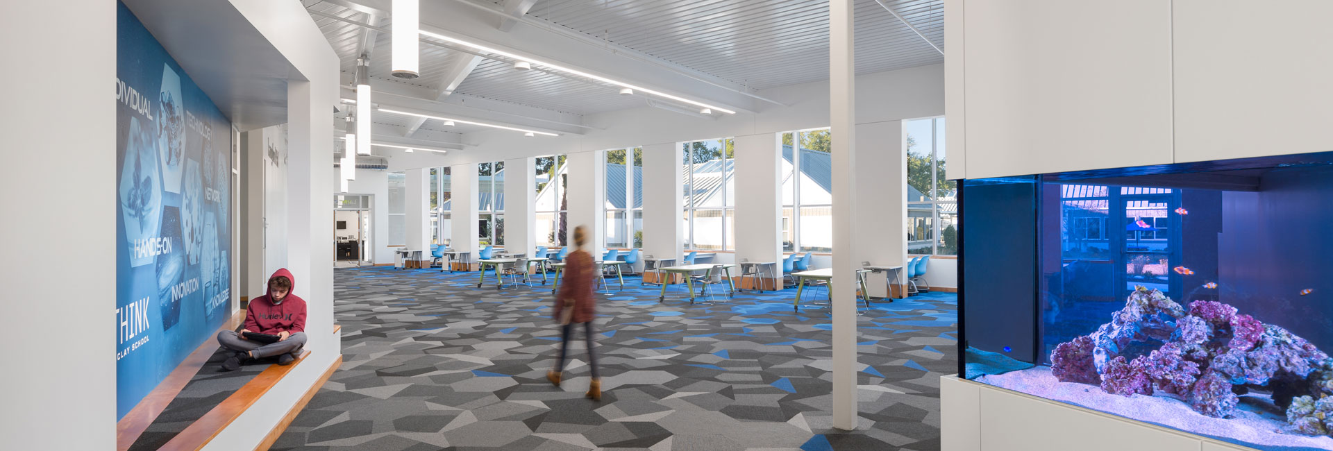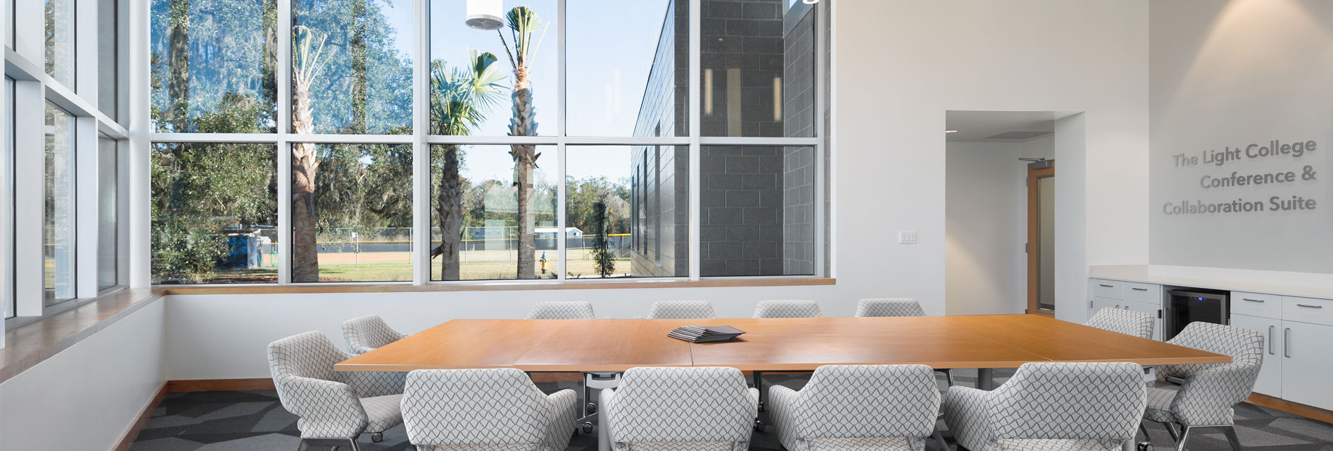United States
Maclay School, Beck Family Innovation Center
Maclay School is PreK-12 college preparatory school and has introduced a transformative new educational iTHINK Research Center on its campus. iTHINK is defined as going beyond STEM and STEAM through a “transformative initiative catapulting our Classrooms, Curriculum, and Campus through hands-on, experiential learning, K-12 programming, and state-of-the-art science labs and services to prepare our students for a world we haven’t even imagined yet.” In addition to the state of the art STEM labs, the center also houses college counseling services and guidance offices, flexible space for tutoring, a student union area for gatherings and academic and faculty offices. This multi-use building was the largest addition for Maclay School in decades.
Upon passage through an angled glass main entry to this 22,000 SF STEM facility, one is met with a polished ground face CMU wall which visibly extends from exterior to interior. This wall assists in directing visitors towards the reception area/office wing. A multi-purpose collaborative common area is located by passing through double wood doors and a 200 gallon salt water aquarium. This large open space is bordered along the south by three laboratory classrooms and a long-span metal roof deck minimizes the need for beams and columns allowing for a sleek, uncluttered ceiling plane. A series of screen walls, organized along a full height low-E glazed aluminum curtainwall, provide an area of semi-private study carrels. This narrow spatial zone recalls a similar treatment Louis Kahn previously utilized at the Exeter Library.
This north facing glazed wall allows natural light to flood the room and provides views to adjacent buildings. These screen walls, coupled with a generous roof overhang, provides a layered sense of shelter, responding to north Florida’s often severe climate. To the east, a large glass conference room serves both the office wing and the common area, and spatially directs the eye to the school’s historic signature oak tree. Presenters and guest lecturers can also take advantage of a high-definition performance stage and projector screen wall. A linear glazed gallery corridor, used for revolving art installations, is located to the west of the common area and serves to link three additional laboratory classrooms as well as the school’s store/coffee shop.
Surrounding campus buildings and an adjacent competition swimming pool informed the footprint of the structure. Motion sensor LED lighting is used throughout as well as a reflective standing seam metal roof with broad overhangs. Building automation systems to control electrical demand loads are integrated into the building as well as infrastructure for future installation of a solar panel array.
COMPANY
sectors
Architect
Elliot Marshall Innes, PA
Client
Maclay School
Location
Tallahassee, FL
SF
24,000
Architect
Elliot Marshall Innes, PA
