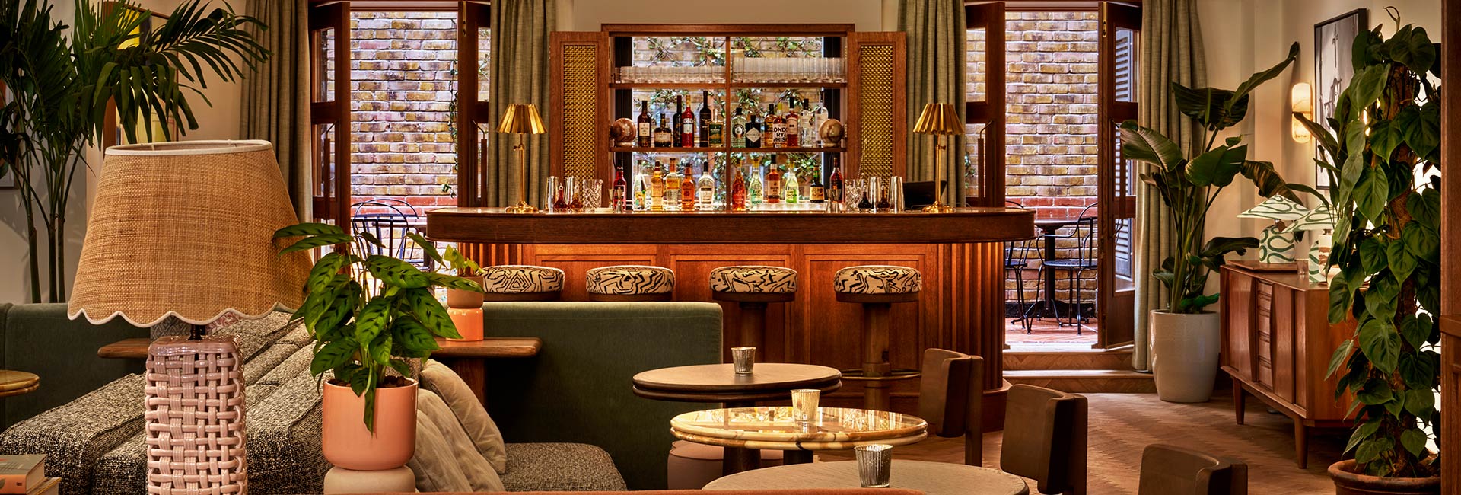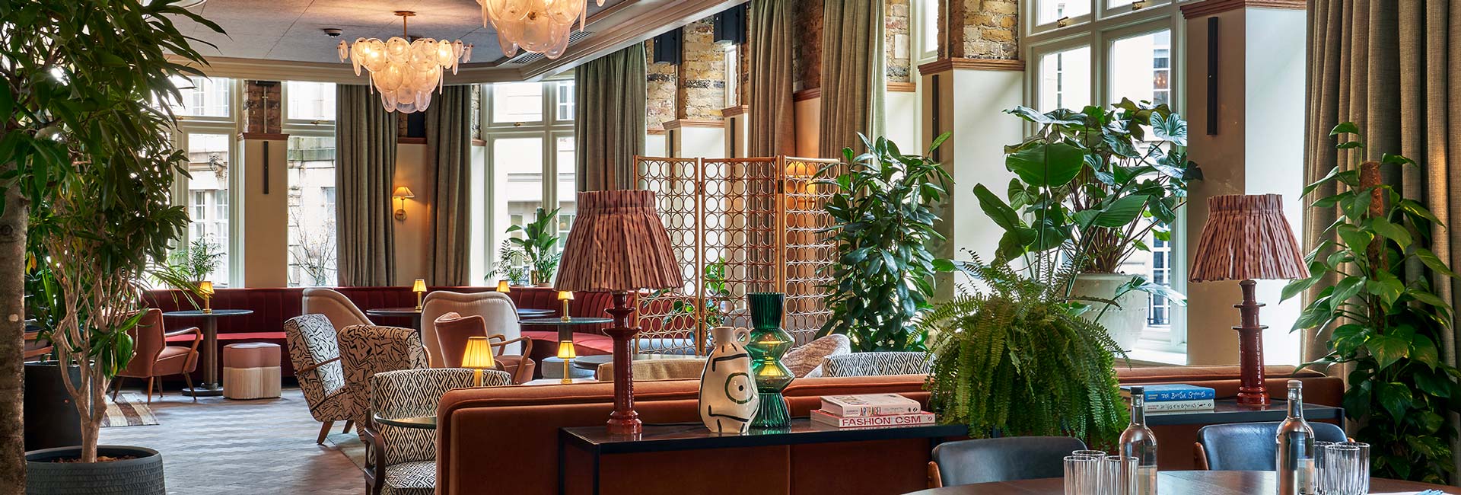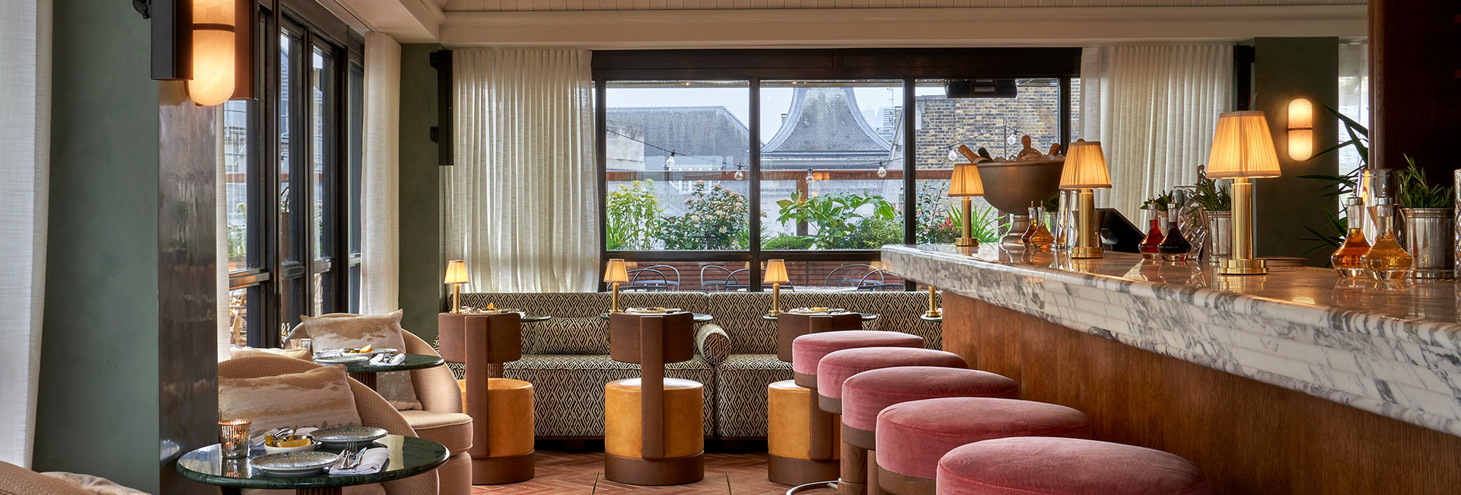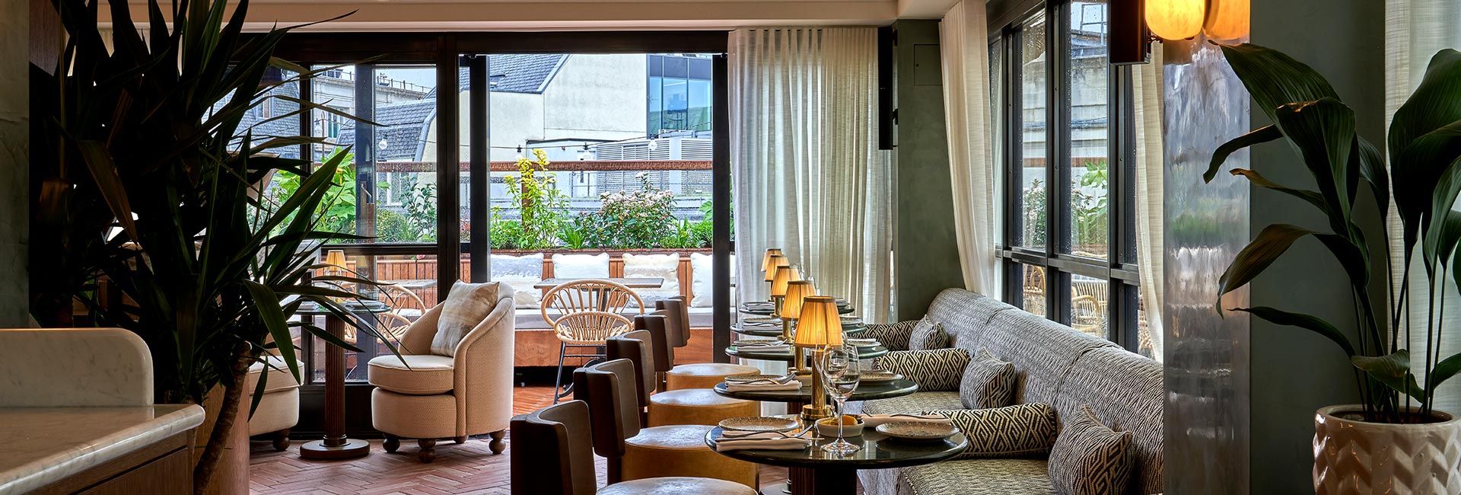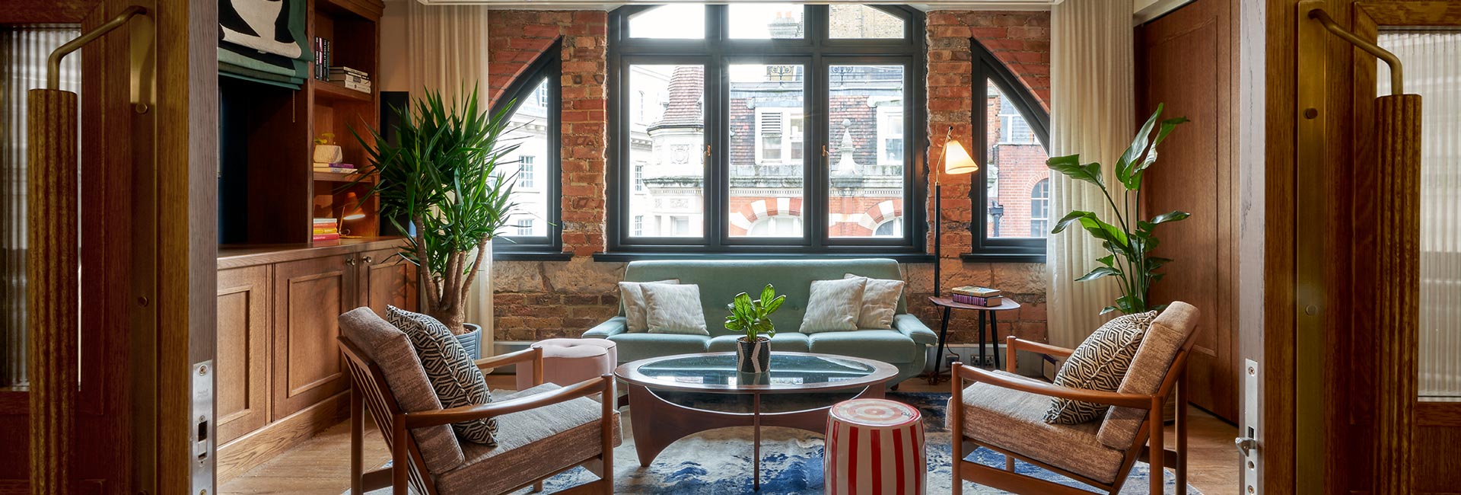United States
Maslow's 1 Warwick
Structure Tone London was selected by Maslow’s to oversee the delivery of their new development in Soho. Our client’s goal is to offer prospective members not only business amenities such as meeting and workspace facilities, but also hotel accommodation complemented by restaurant and gym services for guests.
Structure Tone’s scope of work encompassed several key aspects, including the demolition of the existing core, structural alterations, groundworks, construction of a new lift core housing two passenger lifts, creation of a new stairwell wrapping around the lift core and the addition of a new roof extension.
At the basement level, a new 1MV substation was constructed on behalf of UKPN, alongside new kitchen facilities serving the restaurant and amenities designed for the occupants of the office spaces and gym users.
The ground floor now features two new restaurant spaces and a newly designed reception area, providing access to the upper floors. These upper floors offer versatile office and meeting room spaces for users.
Additionally, a distinctive feature staircase leads to a rooftop terrace on the sixth level, providing members with exceptional views of the surrounding Soho area.
Architect
Denton Corker Marshall
Client
Maslow's
Address
Regency House, 1-4 Warwick Street
Location
London UK, W1F 9UB
SF
106,000sf
Contract
Lump Sum
Architect
Denton Corker Marshall
Project Manager
Focalis
M&E Consultant
Elkoms Consulting
Cost Consultant
Gardiner & Theobald
Sustainability Accreditation
BREEAM Excellent
