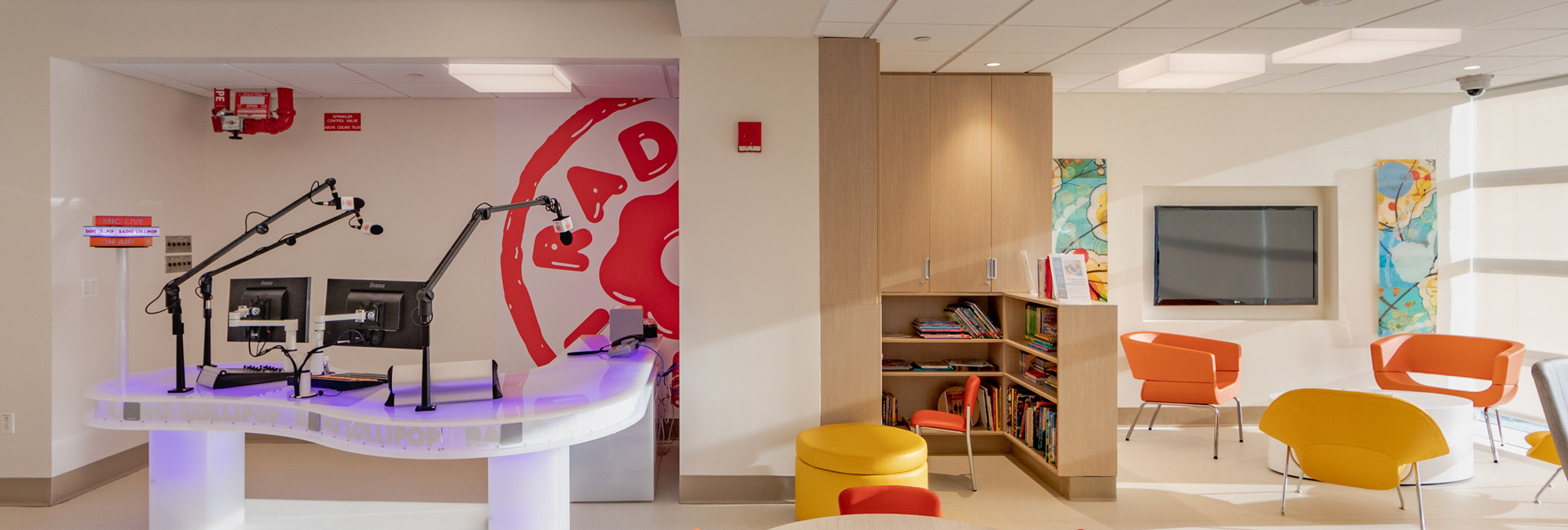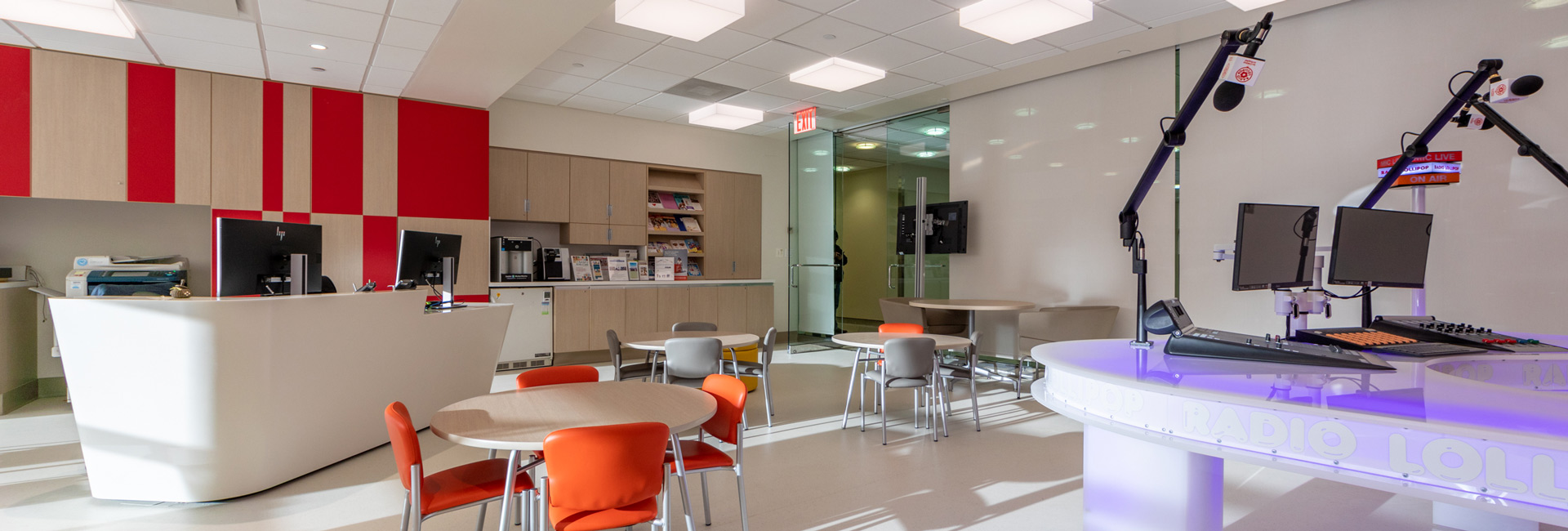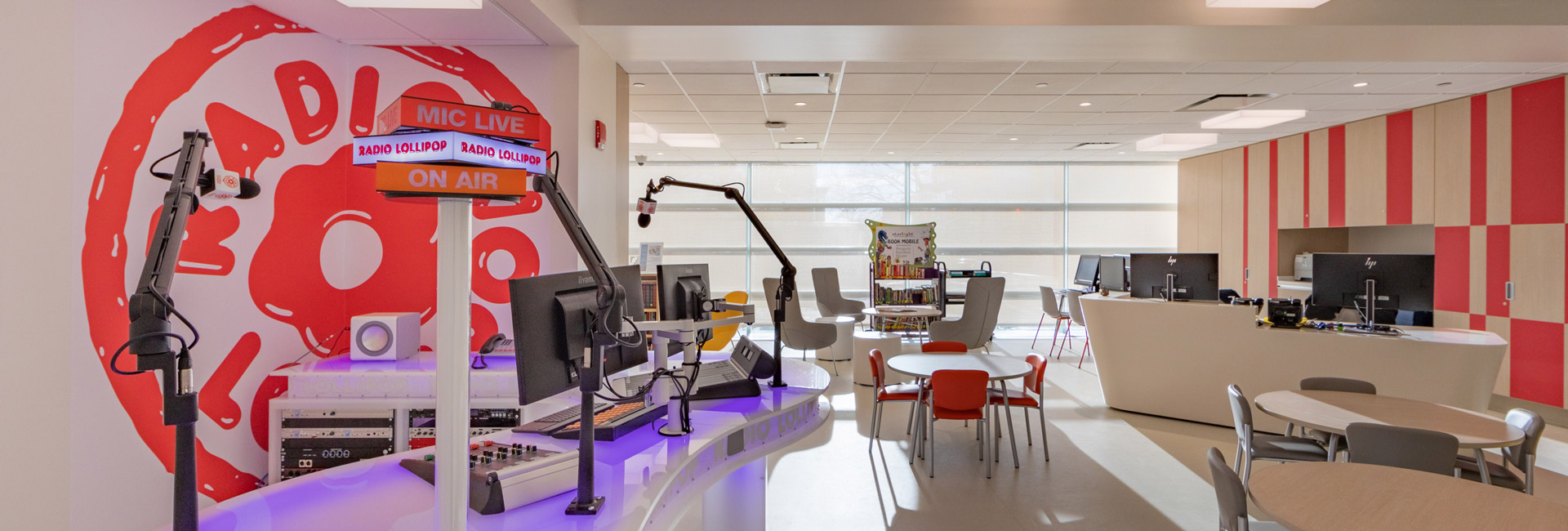United States
New York-Presbyterian Morgan Stanley Children’s Hospital
Morgan Stanley Children’s Hospital, Radio Lollipop Resource Center
Children Hospitals are unique spaces with special needs that are ideally focused on not just the medical issues, but the well-being of children and families as well. We wanted to make sure this resource space renovated was completed in a timely manner while protecting families and kids accessing the space.
About the New York Presbyterian Morgan Stanley Children’s Hospital Renovation
The renovation work included transforming the resource center into a combined family resource center with a new reception area with new millwork and a Radio Lollipop Broadcasting Center which needed new acoustical tiles, sheetrock soffits and new lighting fixtures to transform the space into a broadcast center for the kids. Although the space was closed for construction, the adjacent spaces remained occupied during construction and required ICRA barriers around the construction zone prior to work. To minimize down time, we completed the job in one phase, and conducted pre-construction surveys to verify dimensions and existing conditions so materials could be released early in the process for fabrication. Temporary measures were made to maintain air and services into the adjacent occupied spaces.
All this advance work allowed us to complete the work in less than 8 weeks.
®Photography Credit: Michael Verzella
Architect
Perkins + Will
Client
New York-Presbyterian Hospital
Location
3959 Broadway New York, NY
SF
960sf
Contract
Lump Sum
Architect
Perkins+Will



