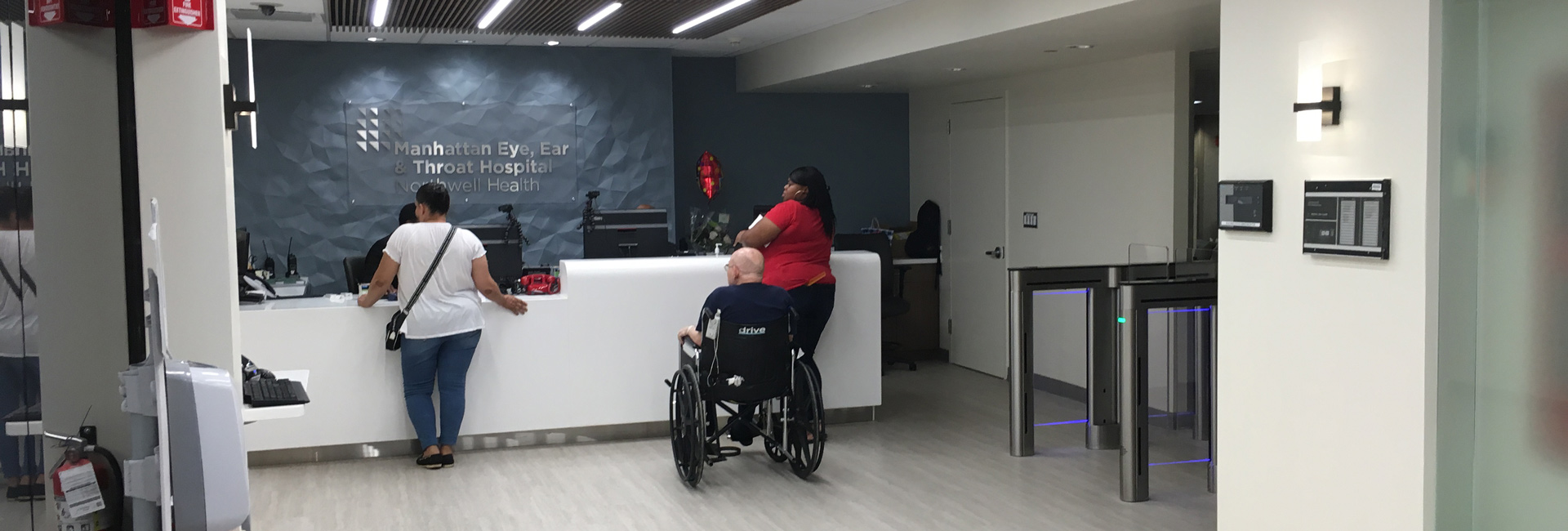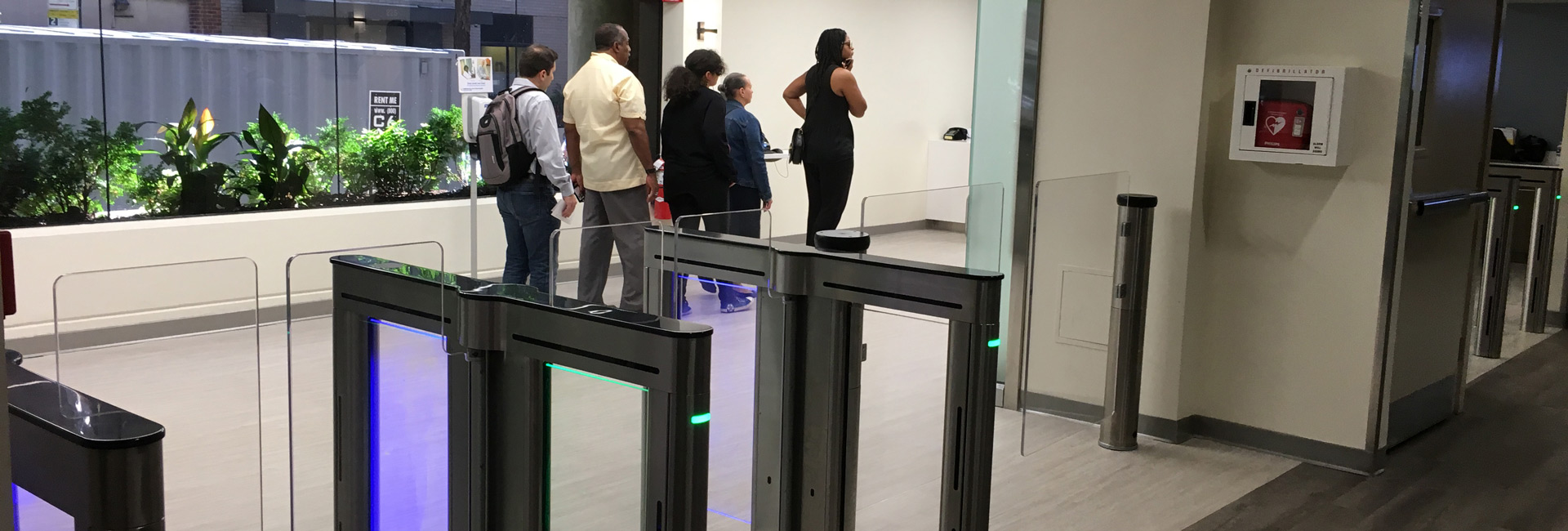United States
Northwell Health, Manhattan Eye, Ear and Throat Hospital
Northwell Health Renovation Details
Completing a construction project in a hospital setting is always challenging, but when the work zone is located in the main – and only – entrance to the hospital, things can get tricky. Add to the mix, The Eye, Ear and Throat Hospital (MEETH) is never closed, operations continue for 18 hours a day, and 90% of patients are day-in-out patients, and logistics take on a new meaning.
The LFD Healthcare team served as construction manager and was responsible for renovating the existing reception area, lobby, cafeteria area and elevator lobby area. Specifically, the project included the installation of optical barriers, new reception desk, new flooring, specialty wood slats in a refurbished ceiling using a WOODWORKS Grill system, new lighting, and a feature wall comprised of ModularARTS Dune Panels.
In addition to coordinating the work of all the subconsultants, we worked closely with the client to ensure temporary protections were in place to protect visitors at all times, and all shut downs were carefully scheduled with the building management team. Given the delicate nature of the operations of the hospital, we implemented and maintained a negative air system to prevent dust from getting into occupied waiting rooms adjacent to the workspace.
We also embraced a “think on our feet” approach to meet our clients hard-opening date. When a problem surfaced with the installation of the new lighting, we worked with the manufacturer, electrical and carpentry contractors to improvise a solution that allowed us to work with the materials we had as there no wiggle room in the schedule for substitutions. With the job finished, the lessons learned are being put to good use as this design will be used throughout the Northwell Health system as their standard reception design.
Architect
McGuire Group
Client
Northwell Health
Location
210 E 64th Street New York, NY
SF
1,200sf
Contract
Lump Sum
Architect
McGuire Group


