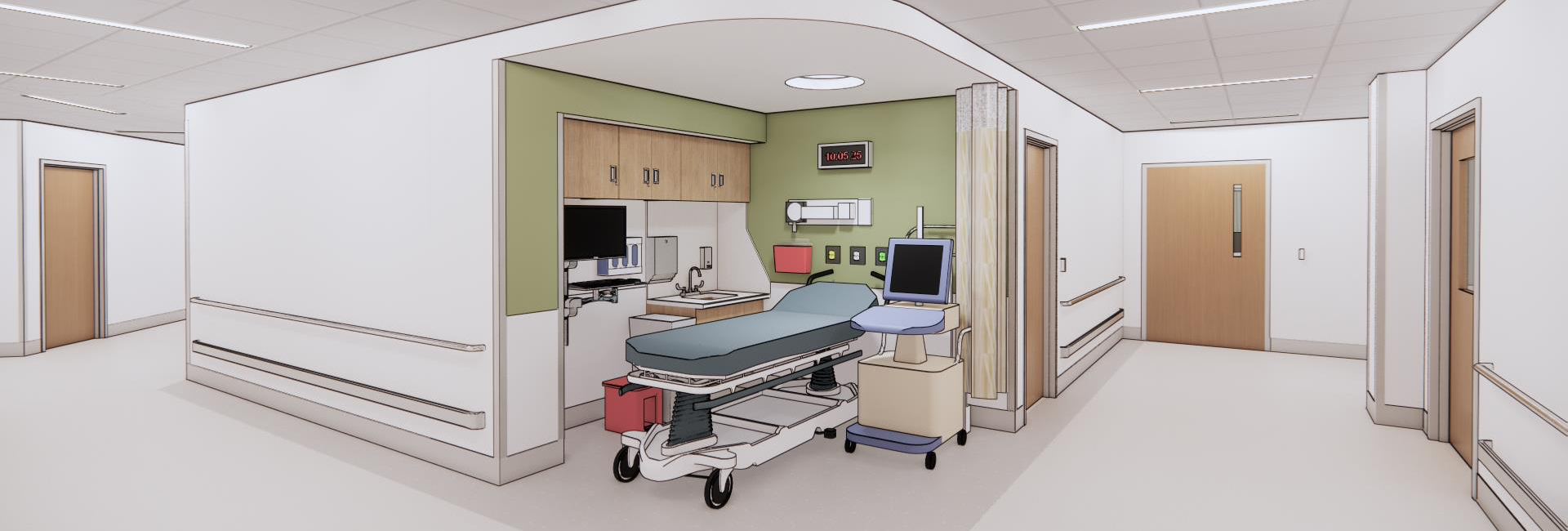United States
One Brooklyn Health System, Interfaith Medical Center Emergency Department Expansion
OBHS and STV engaged LF Driscoll Healthcare and our partner Armand to assist with the site coordination and preconstruction services for the multi-phased program to renovate the existing emergency department (ED) while it remains fully operational. In addition to the interior renovation, the MEPS infrastructure must also be upgraded to serve the new ED areas.
The project has been broken down into five phases to maintain the ED’s operations, with a partial DOB and DOH inspection before occupancy and proceeding with the subsequent phase. The start of the subsequent phase is also dependent on the decanting of the work area to the previously completed phase. Phasing includes a new Psych ED, Trauma Suite, X-Ray and CT imaging suite, a new lobby and reception area, and the ED.
In addition to the phasing with the construction of the ED, there is the phasing of the infrastructure replacement. To maintain the ED operations, the existing roof top air handling units (AHUs) must remain operational while we install the steel dunnage and reinforcements for the new AHUs. These AHU and chillers must be made operational and commissioned before we can switch the existing system over to the new AHUs and decommission the old AHU and its removal. With two new AHUs on the roof and the phasing scope, there will be multiple crane rigs to deliver the new AHU, remove the old unit, deliver the next AHU and finally to remove the last existing unit. In addition to the mechanical upgrades, there are also upgrades to the electrical system, medical gas panels, new headwalls, an extension of the pneumatic tube system with four new stations, associated tubes, and divertor box.
The construction of the ED must be inspected and approved by the DOH prior to its operations. Each phase of the project will require a DOH inspection and approval before the hospital can relocate the department functions to the new space and decant the next phase for construction.
® Array Architects
Architect
Array Architects
Client
One Brooklyn Health System
Address
1545 Atlantic Avenue
Location
Brooklyn, NY
SF
15,246sf
Contract
CM-at-Risk
Architect
Array Architects

