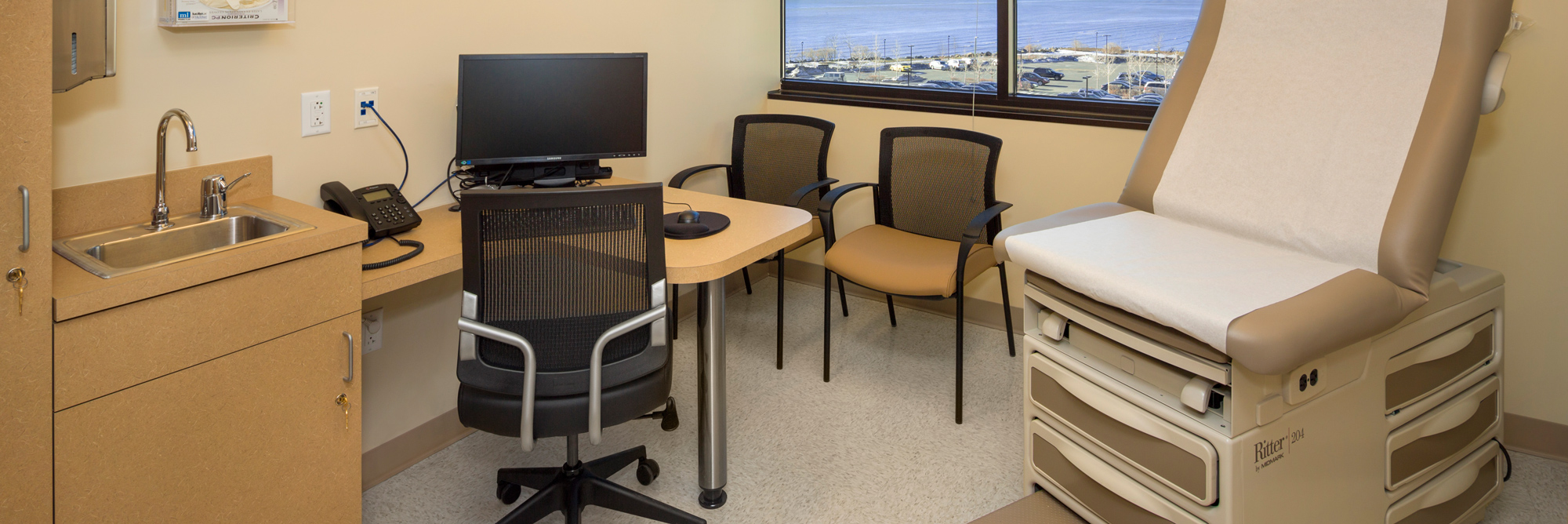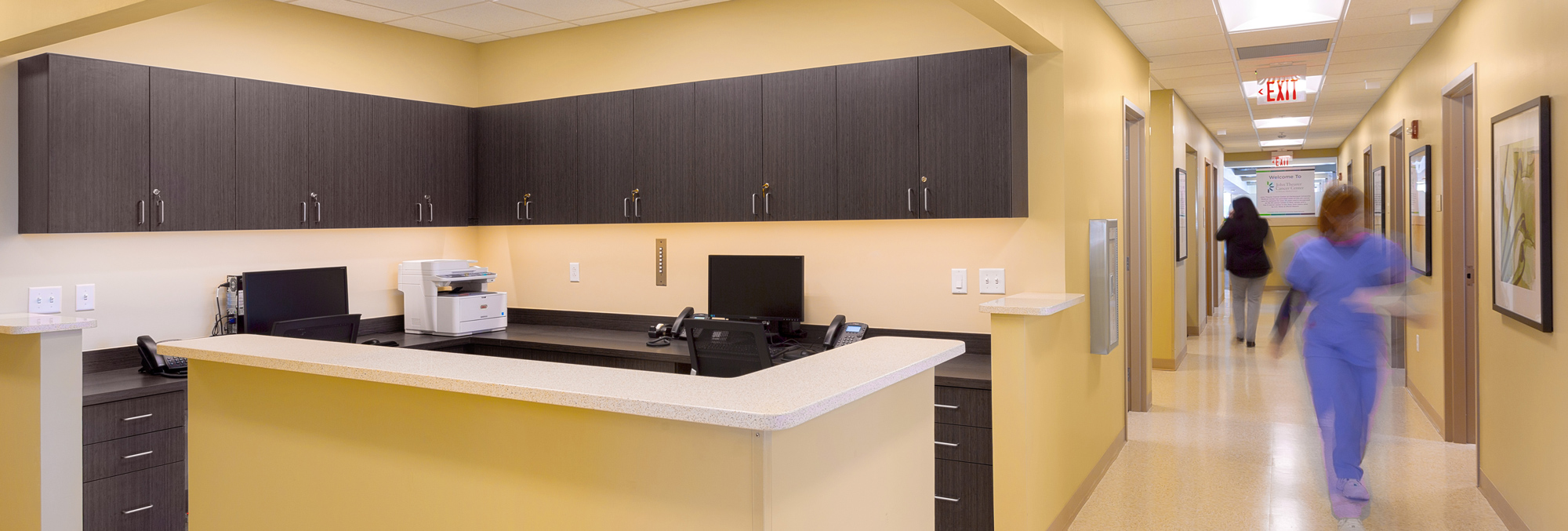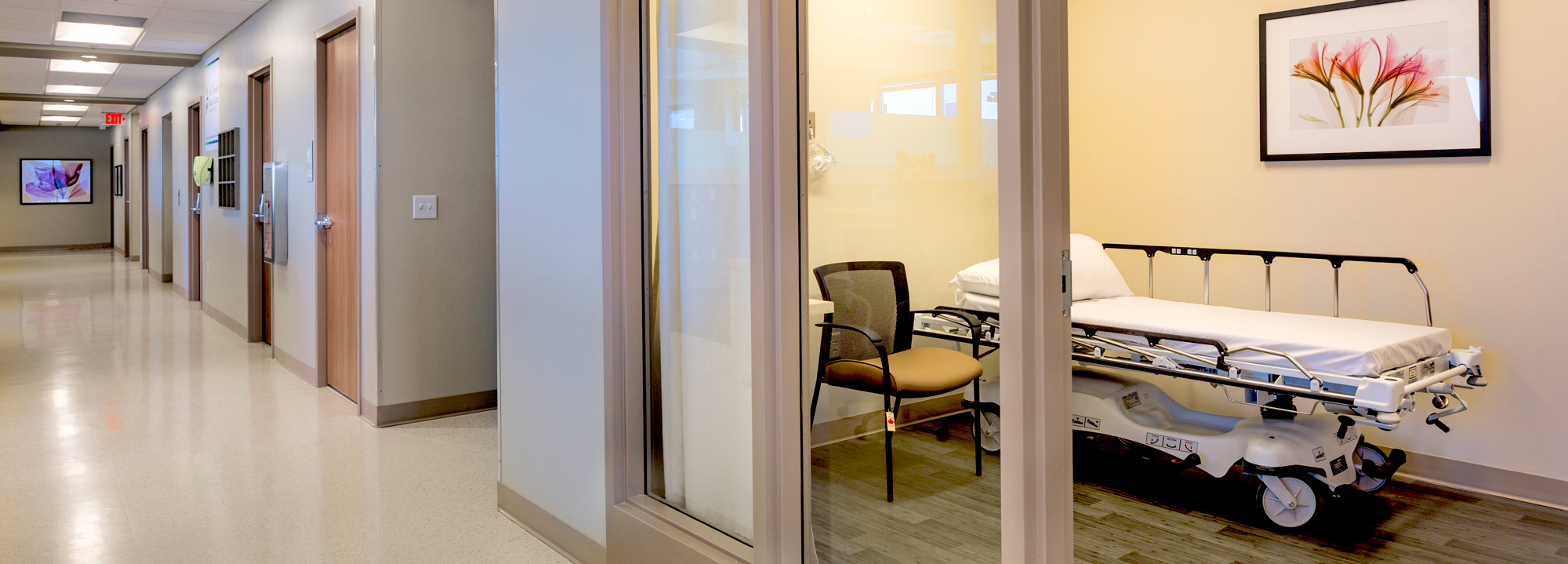United States
Palisades Medical Center Medical Office Building
Structure Tone provided preconstruction and construction management services for Duke Realty on the construction of their new, 56,000sf, medical office building on the campus of Palisades Medical Center. The building contains internal parking for 200 cars and houses a new 20,000sf ambulatory surgery center consisting of six individual medical suites.
Constructed on the banks of the Hudson River, the new building required steel pilings to a depth of nearly 200ft. With housing units constructed within 300ft of the new building, vibration monitoring was a major concern.
Subsequent to our work on the base building, Structure Tone was awarded the fit-out of various spaces within the new building:
- Regional Cancer Care Associates, John Theurer Cancer Center at Palisades Medical Center: 9,600sf outpatient facility featuring ten infusion bays, two private infusion rooms, nurses’ station, pharmacy, soiled/clean utilities, five exam rooms, waiting rooms and support offices. Structure Tone completed meeting an aggressive ten-week schedule.
- Sleep-Wake Center: 3,500sf facility that includes four patient rooms, one control room for patient monitoring, office areas, waiting room and a reception room.
- OB/GYN: 3,500sf facility that includes six patient exam rooms, a nurses station, reception, waiting, restrooms and offices.
- Dermatology Institute and Laser Center: 3,500sf dermatology practice. The new space includes seven patient exam rooms, nurses’ station, office, reception, waiting, staff restroom/shower and staff support rooms.
©John Baer/Building Images Photography
Architect
AMB Architects
Client
Duke Realty
Location
North Bergen, NJ
SF
56,000
Architect
AMB Architects
Dates
2013–2014
Contract
CM




