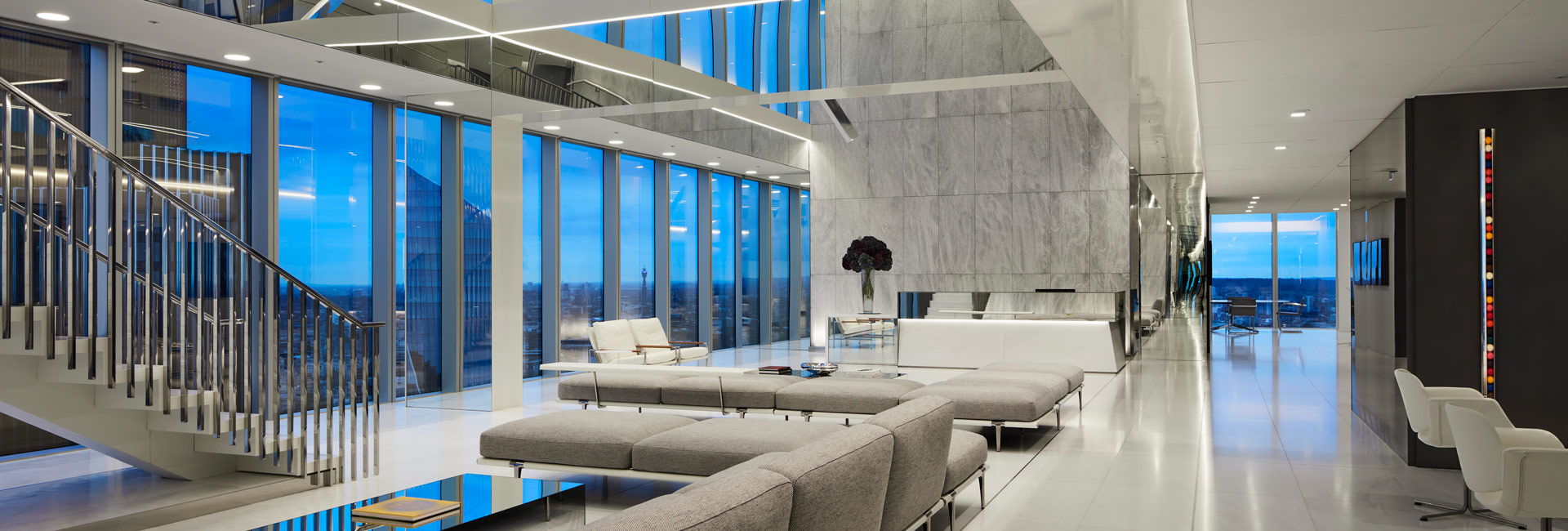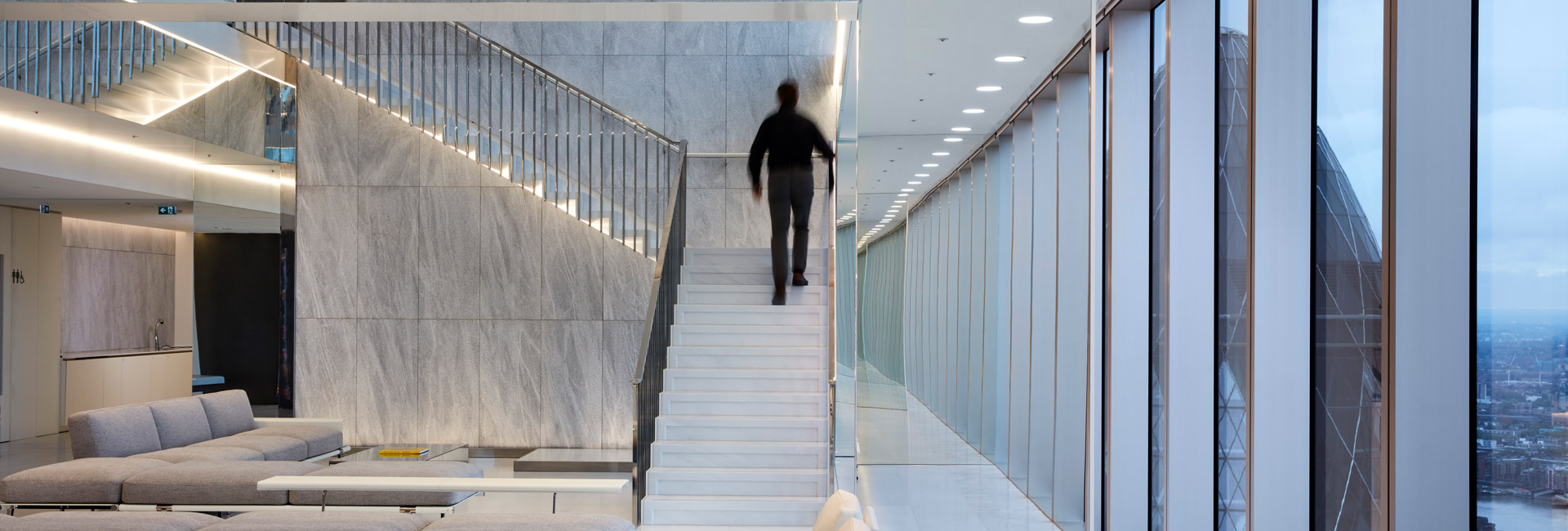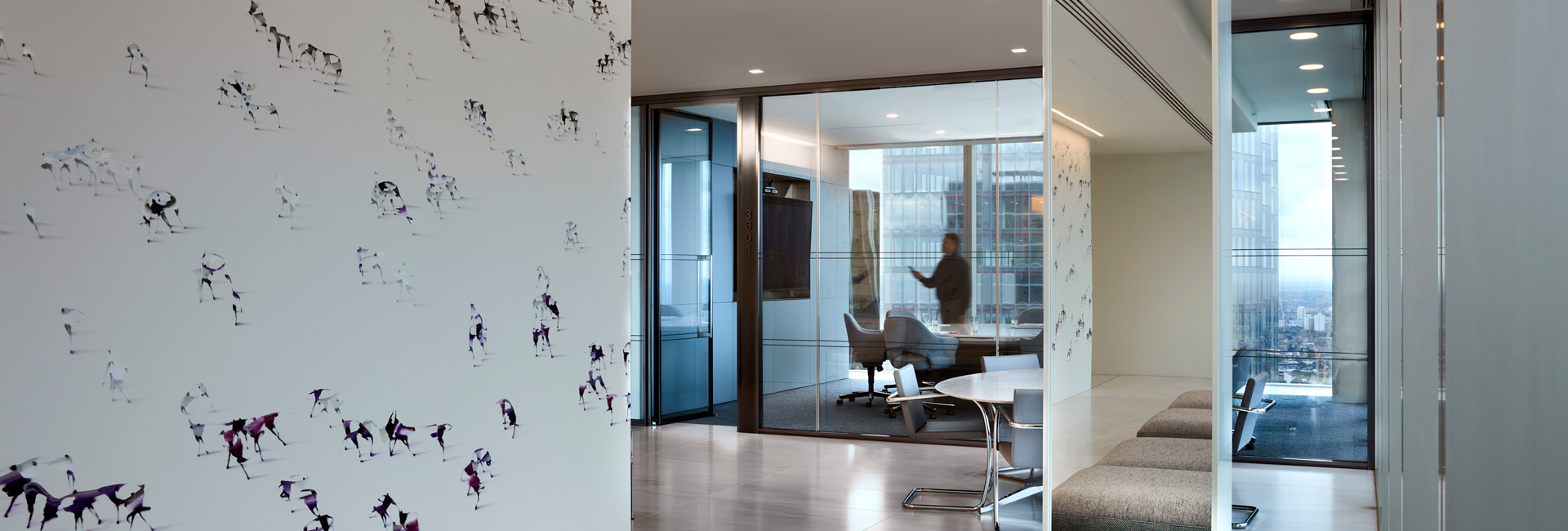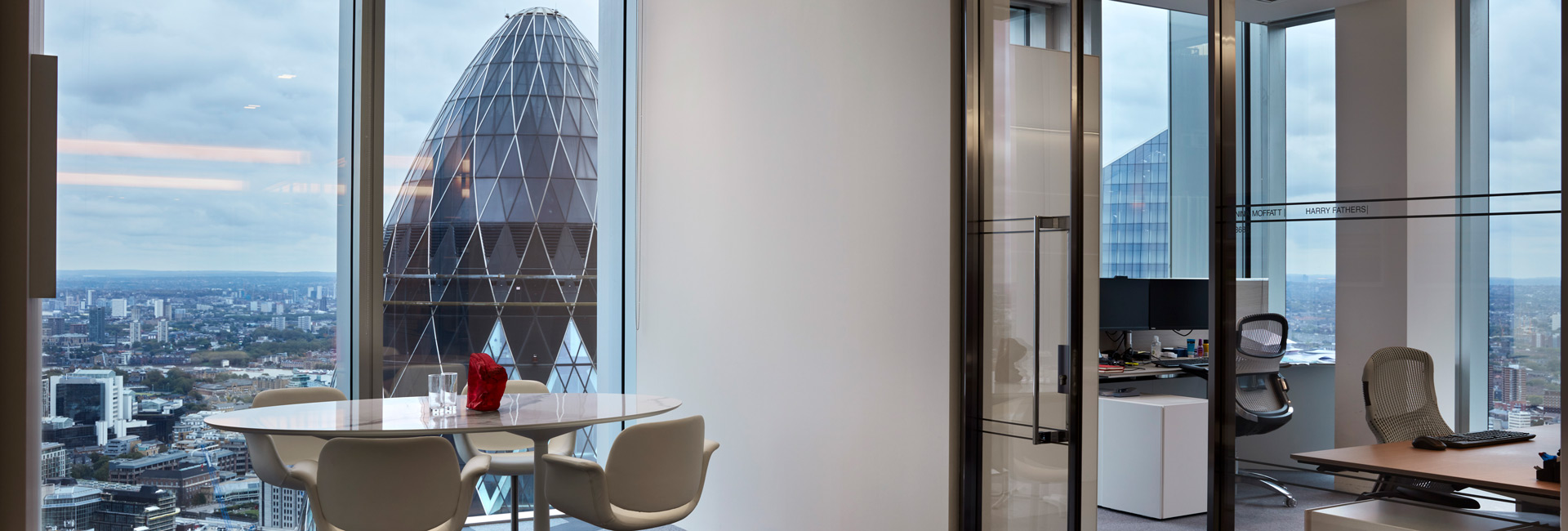United States
Paul Hastings
Prestigious Cat A to Cat B fit out of just over 64,000 sq ft of the top two floors, levels 36 and 37 in the new landmark 100 Bishopsgate building. Work included removal of the structural slab between floors 36 and 37 to allow for a double storey height reception area with a feature staircase, stone feature floors and walls with high end AV equipped meeting/conference rooms. A large multifunction room AV equipped suitable for large gatherings and heavy cellularised office space back of house with high levels of acoustic requirements for lawyers to operate. High finish to all areas including front and back of house tea points, passenger lift lobbies, meeting rooms and reception area.
Architect
LSM Architects
Client
Paul Hastings
Address
Level 36 & 37, 100 Bishopsgate
Location
London, UK EC3A 7LA
SF
64,000sf
Contract
Traditional with CDP
Architect
LSM
Project Manager
Gardiner & Theobald
M&E
Troup Bywaters & Anders
Cost Consultant
Gardiner & Theobald




