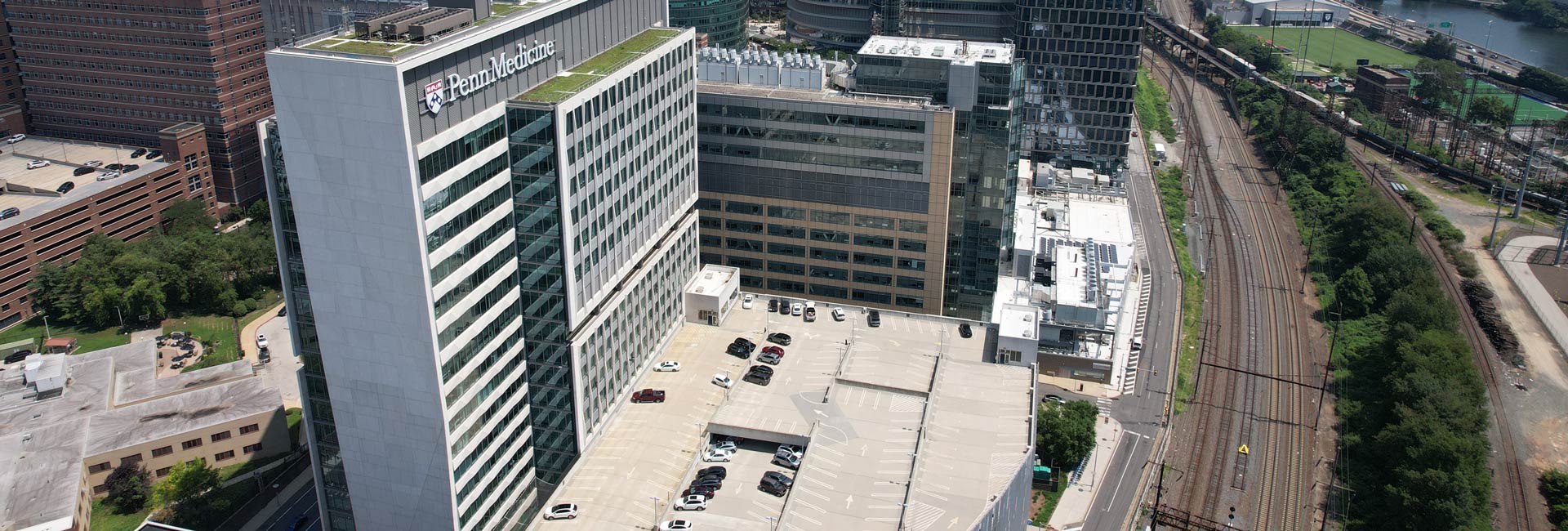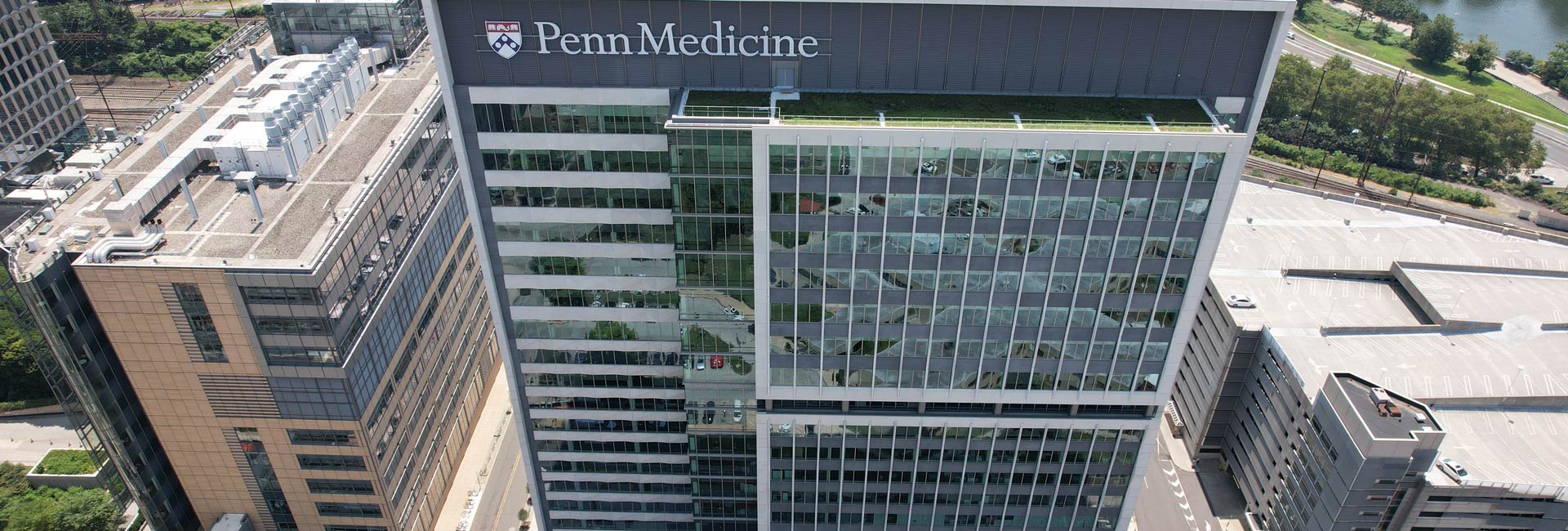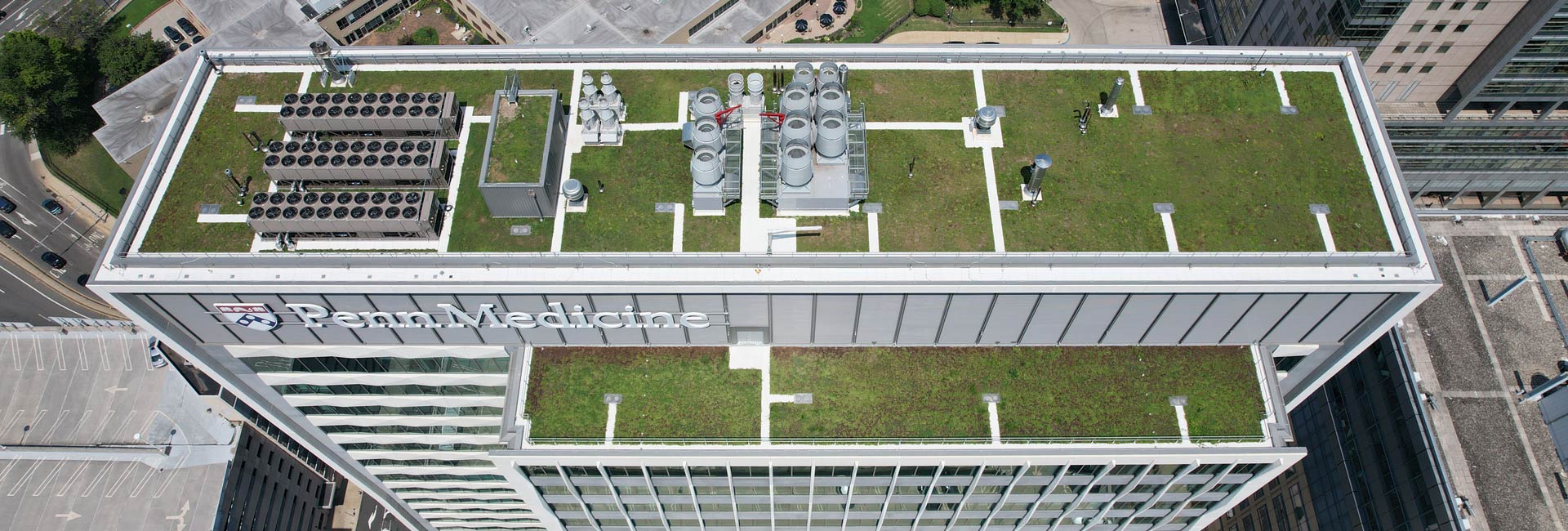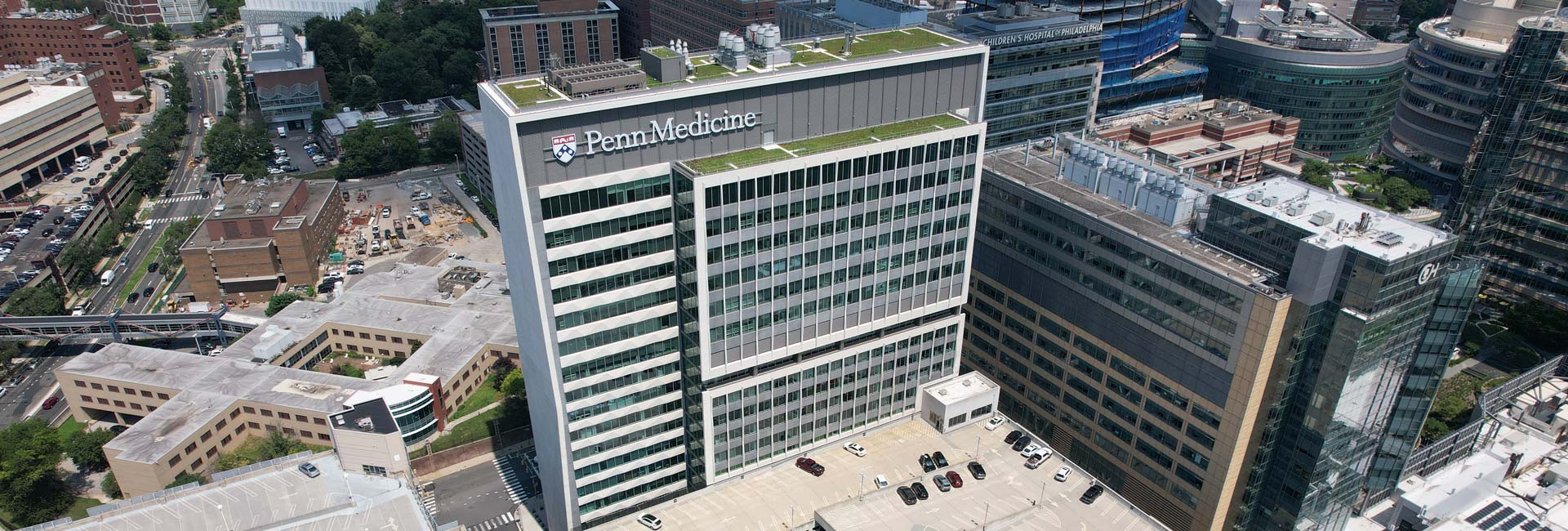United States
Penn Medicine, 3600 Civic Center Boulevard Overbuild
LF Driscoll constructed a 217,000 SF wet lab, research, and vivarium facility overbuild atop an active 250,000 SF office. The project included a new mechanical penthouse supporting both new and existing systems, upgrades to the existing pharmacy, and a total of six new elevators of which four were new installations and two were jumping and rebuilding of existing cars.
While not delivered under a formal IPD agreement, the Owner, Architect, and LF Driscoll signed a Collaboration Memorandum of Understanding to follow IPD principles. These included collaboration, transparency, flexibility, target value design, pull planning, and LEAN construction.
Early in concept design, LF Driscoll collaborated with the Owner and Architect to establish a target budget using existing lab standards, cost history, and market conditions. Continuous estimating ensured the design remained within that target. A detailed, integrated schedule was developed aligning design phases with owner equipment needs and user group input. This approach enabled the release of design packages—Structural, Elevator, MEP, Façade, Lab Fit-Out, and Vivarium—on an accelerated timeline while allowing for late-stage design decisions.
To address long lead times, trade partners were brought in early to assist with mechanical coordination and procurement. Façade contractors provided design assist efforts to expedite detailing. We worked with the Architect and MEPFP Engineers to develop a fitout documentation plan that allowed for early above-ceiling coordination and extended lab planning with user groups. Prefabrication strategies were implemented to maximize off-site work.
Material deliveries followed a strict “just-in-time” model due to limited site space, supported by off-site staging areas for steel, precast, and curtainwall. All on-site materials followed an “everything on wheels” policy to ensure mobility.
Our team managed short-term planning through collaborative pull-planning software utilizing the Last Planner System. This enabled daily coordination among trade foremen, with performance measured by Planned Percent Complete (PPC), helping the team identify and address issues early to maintain schedule milestones.
LF Driscoll takes pride in bringing collaborative workflows and LEAN construction methods to deliver exceptional quality and value, as well as excellence in project execution and innovative delivery.
LF Driscoll ®Photography Credit
COMPANY
sectors
Architect
Perkins&Will
Client
Penn Medicine
Location
3600 Civic Boulevard Philadelphia, PA
SF
217,000sf
Contract
CM-at-Risk
Architect
Perkins & Will
MEP Engineer
Jaros, Baum, & Bolles Consulting Engineers (JBB)
Structural Engineer
O’Donnell & Naccarato
Civil Engineer
Pennoni Associates Inc.
IT/AV/Technology
Shen Milsom & Wilke LLC (SM&W)
Certifications
LEED Gold




