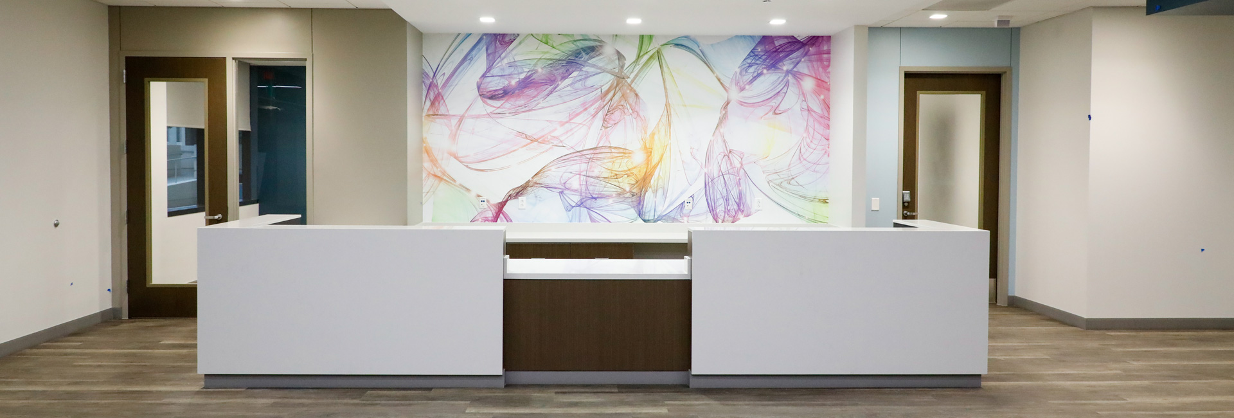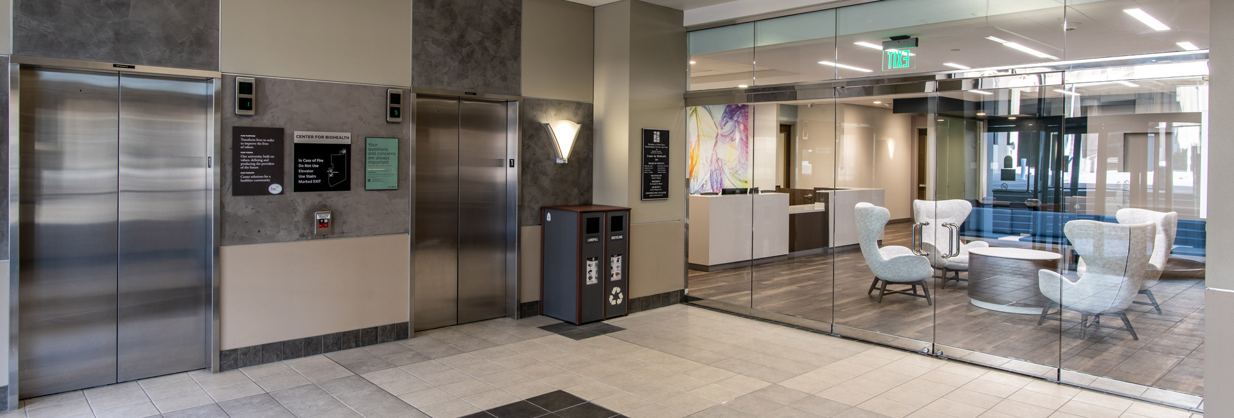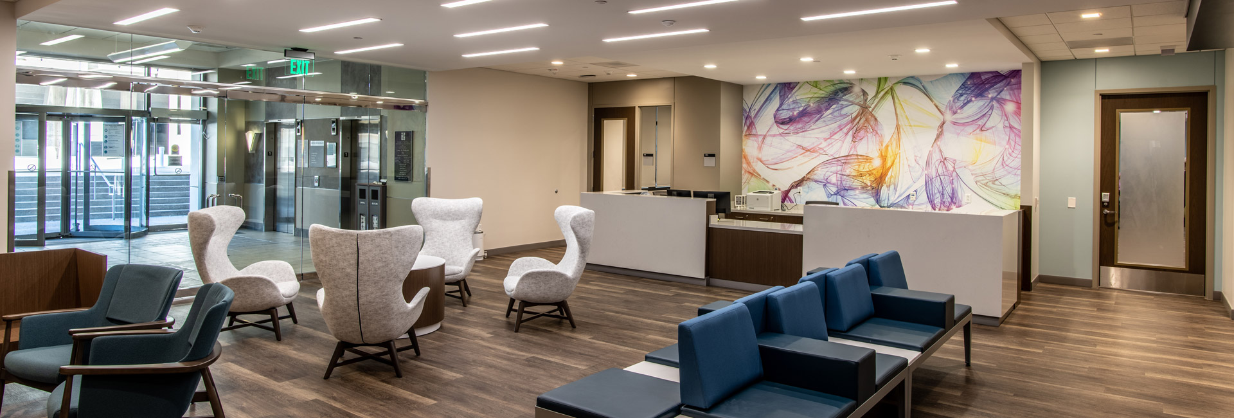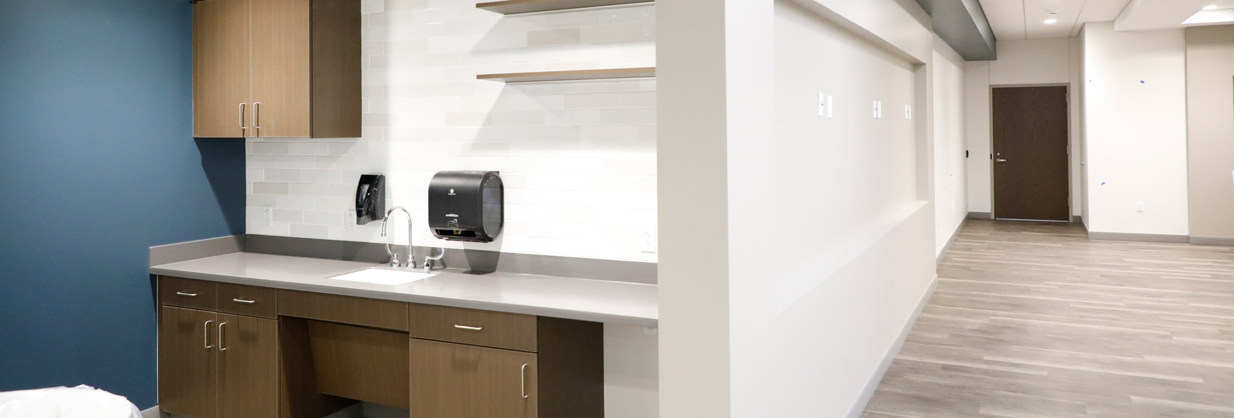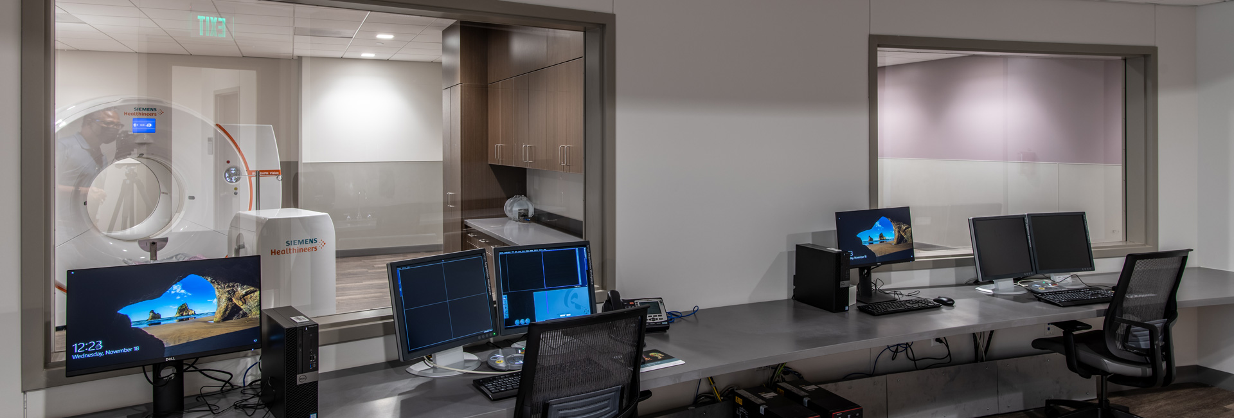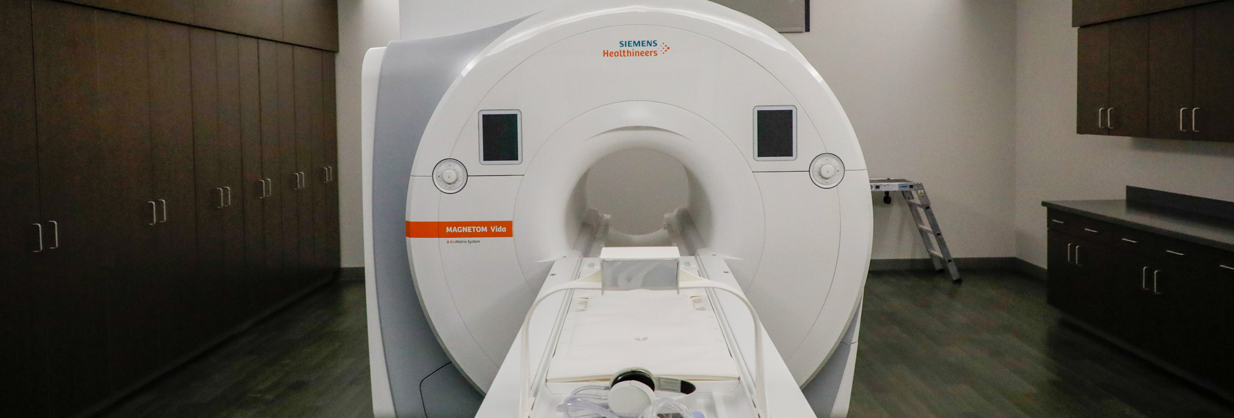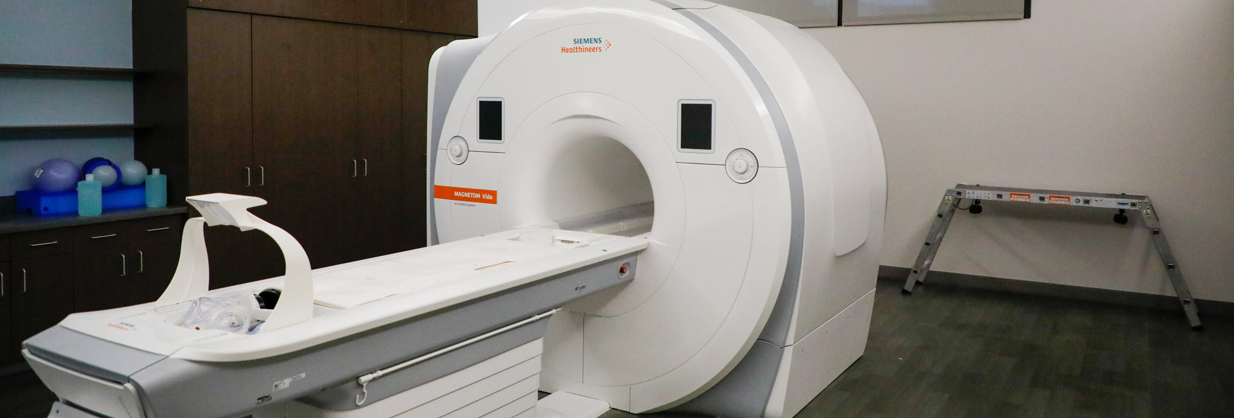United States
UNT Health Science Center
University of North Texas Health Science Center (UNTHSC) selected Structure Tone Southwest to complete a 12,580sf renovation project to the first floor of their Center for Biohealth Building to house an Imaging Suite for a high-profile Alzheimer’s research study. The renovations were completed within an occupied facility while maintaining safe and open access to the building’s mechanical and utility plant systems. The new imaging suite includes two 3T Magnetic Resonance Imaging (MRI) suites and two Positron Emission Tomography-Computed Tomography (PET/CT) suites. The PET/CT suite houses a radioactive isotopes research laboratory. The remaining areas consist of uptake exam rooms, hot labs, offices, restrooms, reception, and waiting rooms.
A significant challenge of this project was that the imaging equipment was located near the core of the building with limited access from the exterior. Structure Tone Southwest partnered with UNTHSC’s imaging equipment provider to take delivery of the equipment early in the project and eliminate the need to re-open interior walls or the building envelope, thereby saving significant time.
A key early activity for this project was reinforcing and modifying the existing slab and structure to support the new equipment. Utilizing BIM and constructability reviews, our team worked collaboratively with UNTHSC, engineers, and architects to develop a successful solution to meet UNTHSC’s needs. Next, our team tackled the challenge of moving large scale imaging equipment into and through the building without compromising the existing structure. Again, through BIM visualization our team was able to successfully develop an entry point and travel path for the equipment as well as a protection plan to ensure no damage was incurred.
Our team was engaged and implementing our quality program from day one with specification review discussions, mock-ups, and pre-inspection requests. Working hand in hand with the client has been key. We took a full partnering approach, embracing UNT’s culture by setting and applying a project vision statement and communicating every step of the way.
Kevin Bowens©
COMPANY
sectors
Architect
Boulder Associates
Client
University of North Texas Health Science Center
Address
3500 Camp Bowie Blvd
Location
Fort Worth, TX
SF
12,580sf
Architect
Boulder Associates
Contract Type
GMP
Project Engineer
B&H + SSR (MEP Engineers) & Matinez Moore & Walter P Moore (Structural Engineer)
Client Quote
“We have really appreciated the entire team put together by Structure Tone Southwest. Allan Blackwell, Sam Hanson, Rylan Yackey, along with the rest of the team have been a pleasure to work with. Some items that were most appreciated is their level of professionalism, and communication throughout the construction, and closeout process. The detailed weekly updates they provided was a big help for me to communicate up the chain of command, the progress being made on the job.” – Matt Rowland, Associate Director, Construction – UNTHSC
